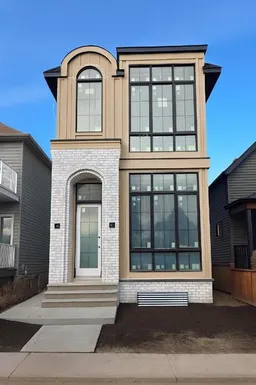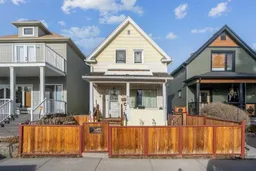Welcome to Ramsay and its newest luxury infill on the picturesque 23 Ave SE. This exceptional residence blends architectural character with modern design, offering timeless curb appeal with its triple-arch front elevation, extensive masonry detailing, and durable Hardie Board siding—all beautifully complimented by low-maintenance landscaping.
The moment you step inside, you’ll experience the scale and craftsmanship that set this home apart: an impressive 11-ft ceiling paired with a 10-ft custom entry door and oversized Lux windows, flooding the main floor with natural light. The open-concept layout is anchored by a showpiece 14-ft quartz waterfall island, micro shaker cabinets, perfect for hosting and everyday living, complemented by a gas fireplace and a stunning designer powder room—all completed with continuous, site-finished engineered hardwood flooring.
The upper level offers three bright and spacious bedrooms, thoughtfully planned for daily comfort. The primary suite is a true retreat, featuring a soaring 13-ft vaulted ceiling, heated tile flooring in the spa-inspired ensuite, and a custom walk-in closet highlighted by a dramatic barrel ceiling and continued hardwood flooring.
The fully developed basement provides additional living and entertainment space, including a fourth bedroom, large recreation room, and a chic cocktail bar for hosting in style.
Located just steps from Downtown, breweries, coffee shops, restaurants, parks, and a K-6 school, this address offers the perfect balance of lifestyle and convenience.
Estimated completion: January 2026. Secure your opportunity early—homes in this community do not last.
Inclusions: Bar Fridge,Dishwasher,Gas Range,Microwave,Range Hood,Refrigerator
 1
1



