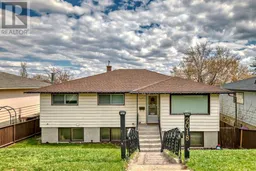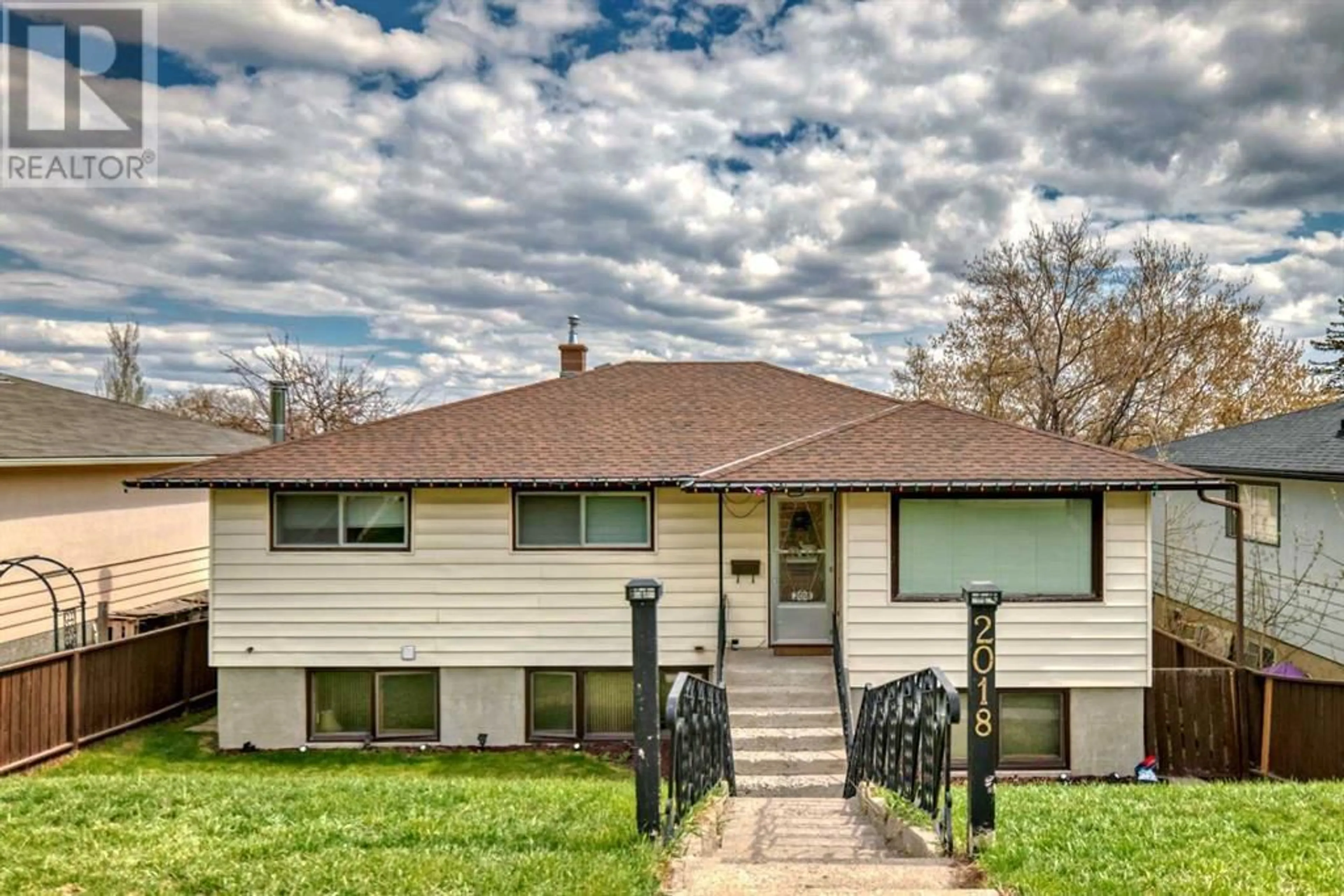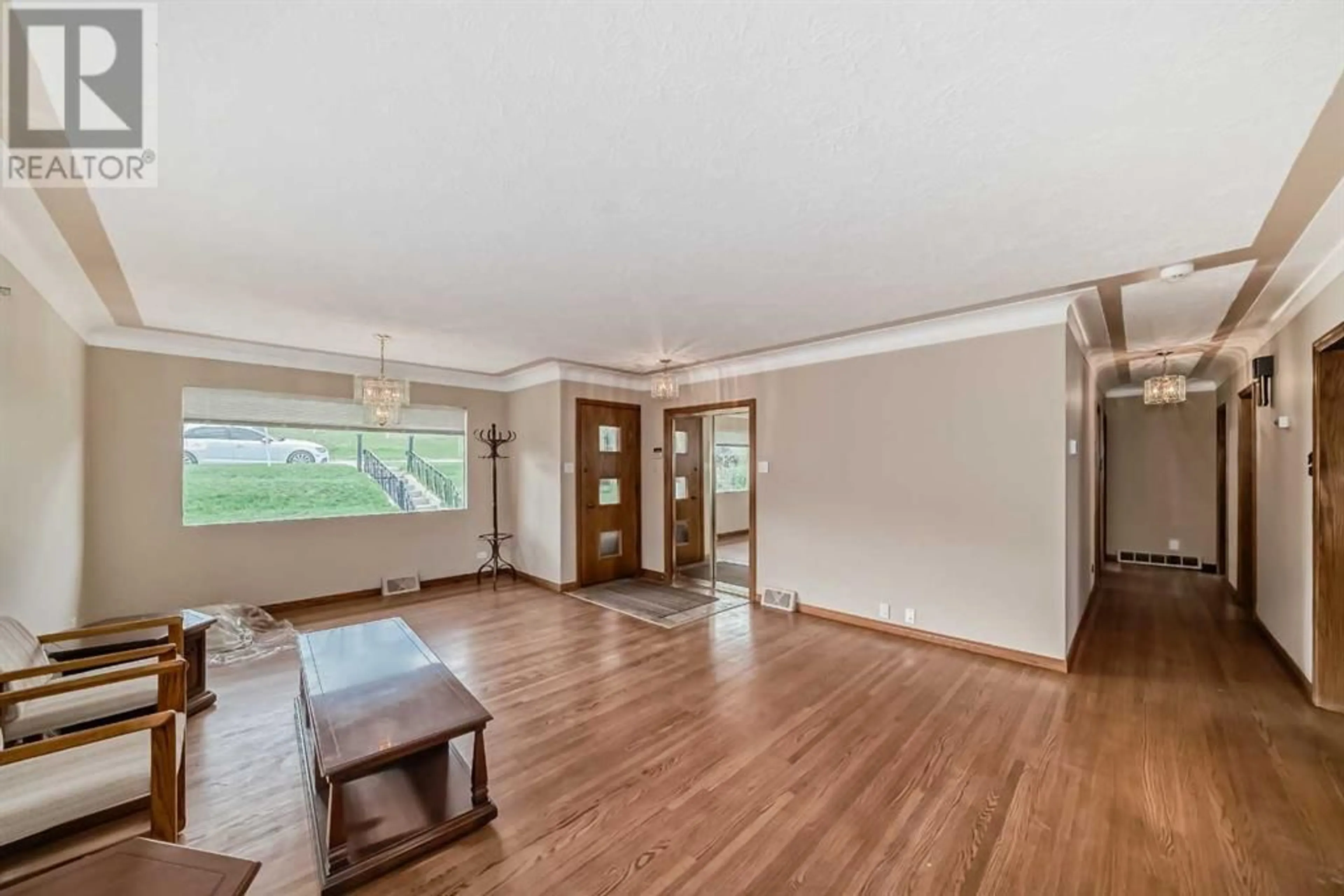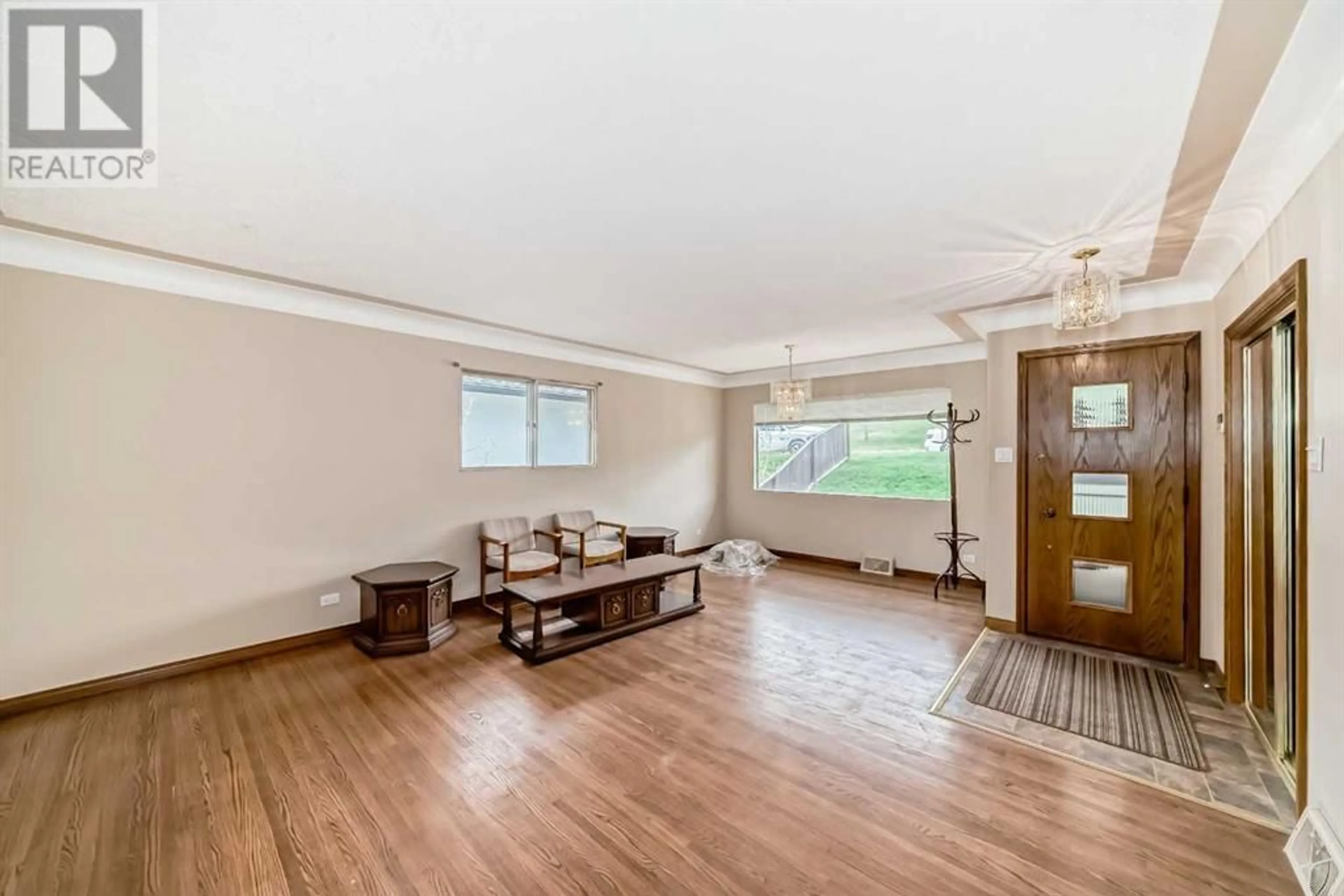2018 Alexander Street SE, Calgary, Alberta T2G4J5
Contact us about this property
Highlights
Estimated ValueThis is the price Wahi expects this property to sell for.
The calculation is powered by our Instant Home Value Estimate, which uses current market and property price trends to estimate your home’s value with a 90% accuracy rate.Not available
Price/Sqft$690/sqft
Days On Market14 days
Est. Mortgage$3,972/mth
Tax Amount ()-
Description
Located 2 blocks from the Ridge overlooking the Stampede Grounds this "Original Owner" 4 bed, 2 bath bungalow sits on a huge 50' X 120' R-C2 Lot with a large greenbelt in front. The main floor consists of an over-sized living room, 3 bedrooms, 1 full bath and lovely hardwood floors running through-out. The spacious kitchen offers ample cupboard/counter space plus plenty of room for a dinette. The basement consists of a huge illegal suite with a private entrance, large kitchen, dining room and gorgeous wood bar. Completing the lower level is an over-sized family room with a wood burning fireplace plus a huge bedroom and 4pc bath with a jetted tub and separate laundry room. The exterior is fully landscaped with a large covered back deck off the kitchen offering panoramic views plus a massive triple detached garage with 14' ceilings and a huge roof-top patio. Additional bonuses include: Newer furnace/hot water tank (2022), roof, water softener and a built-in vacuum system. Build your dream home on this huge lot or renovate and live up/rent down. Many options for this prime inner City location. Easy access to schools, parks, all the shops/restaurants of Inglewood plus the Stampede Grounds, DT Core, City transit and main roadways. (id:39198)
Property Details
Interior
Features
Lower level Floor
Kitchen
18.92 ft x 10.33 ftFamily room
27.67 ft x 14.92 ftLaundry room
9.92 ft x 8.67 ftFurnace
11.42 ft x 7.00 ftExterior
Parking
Garage spaces 3
Garage type Detached Garage
Other parking spaces 0
Total parking spaces 3
Property History
 27
27




