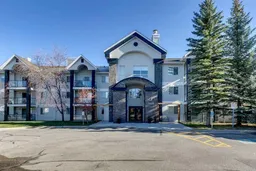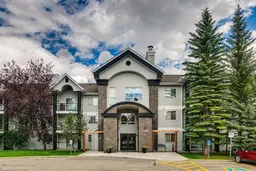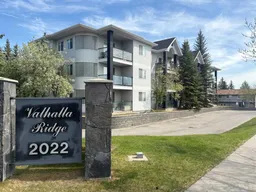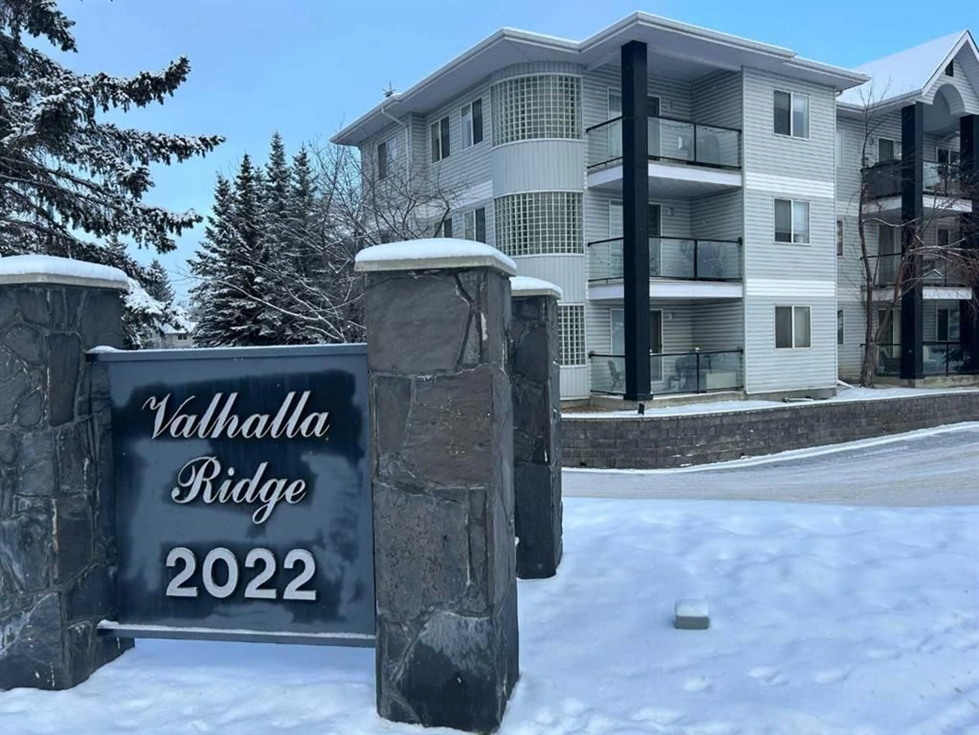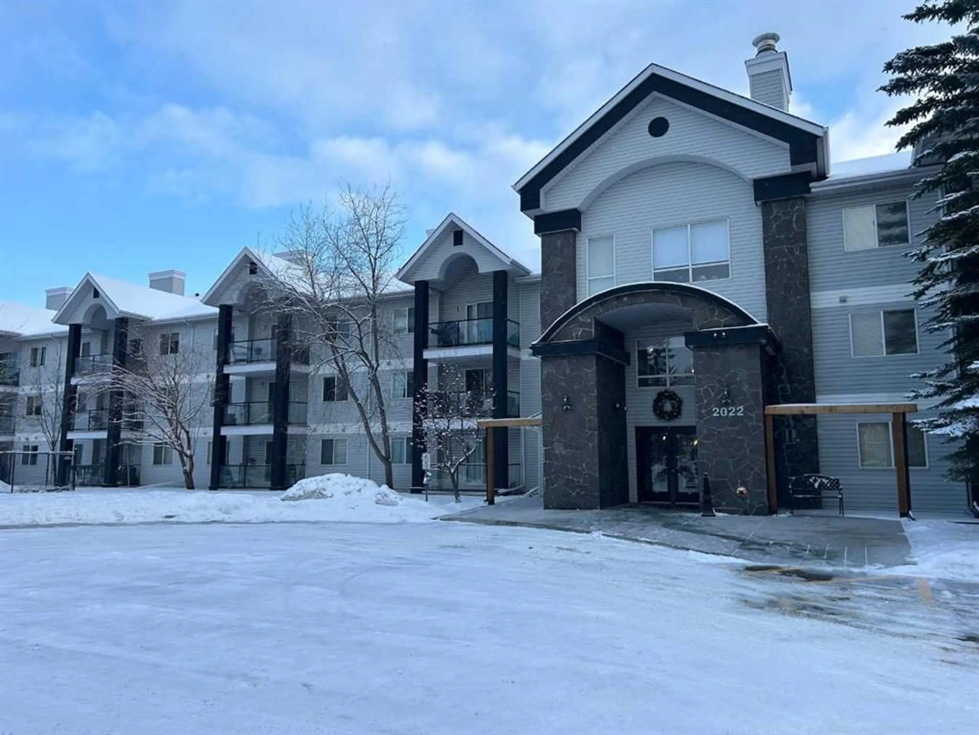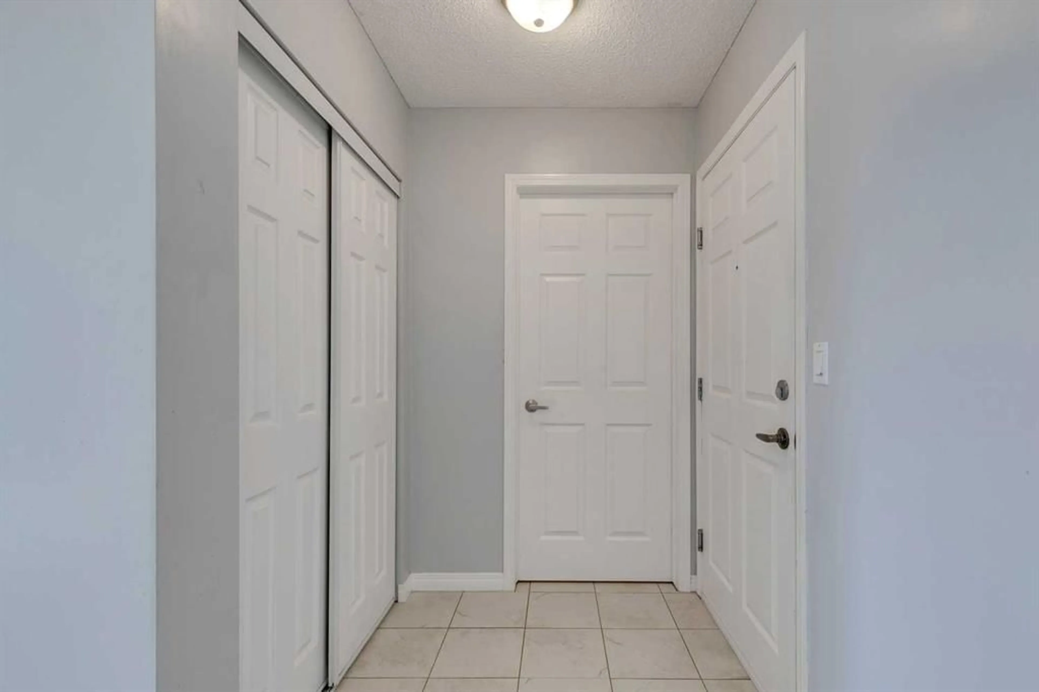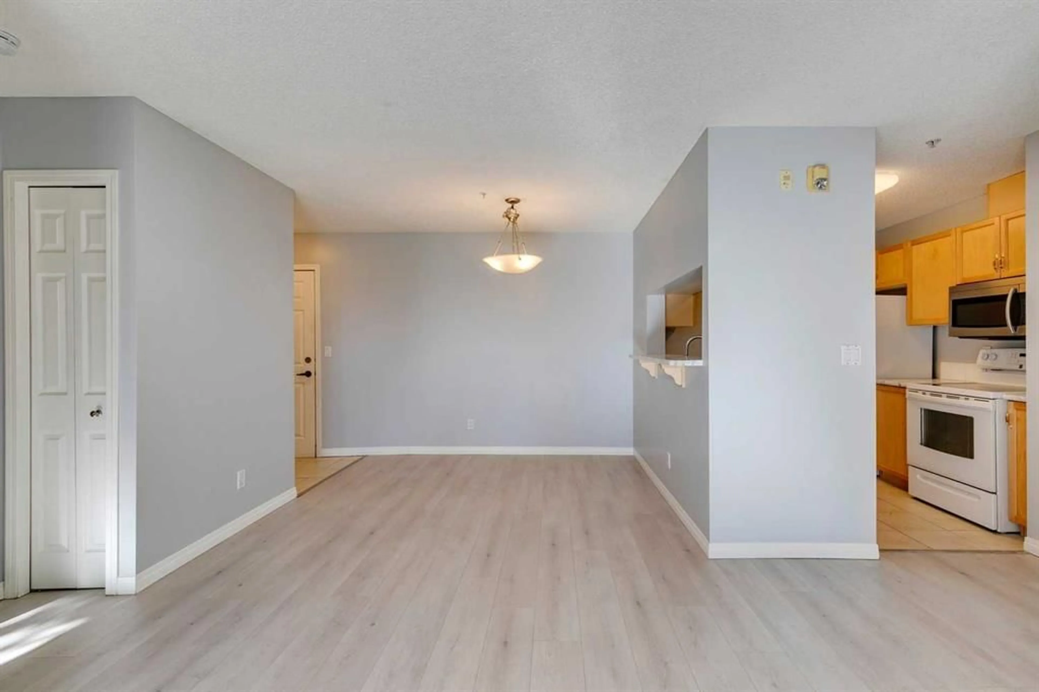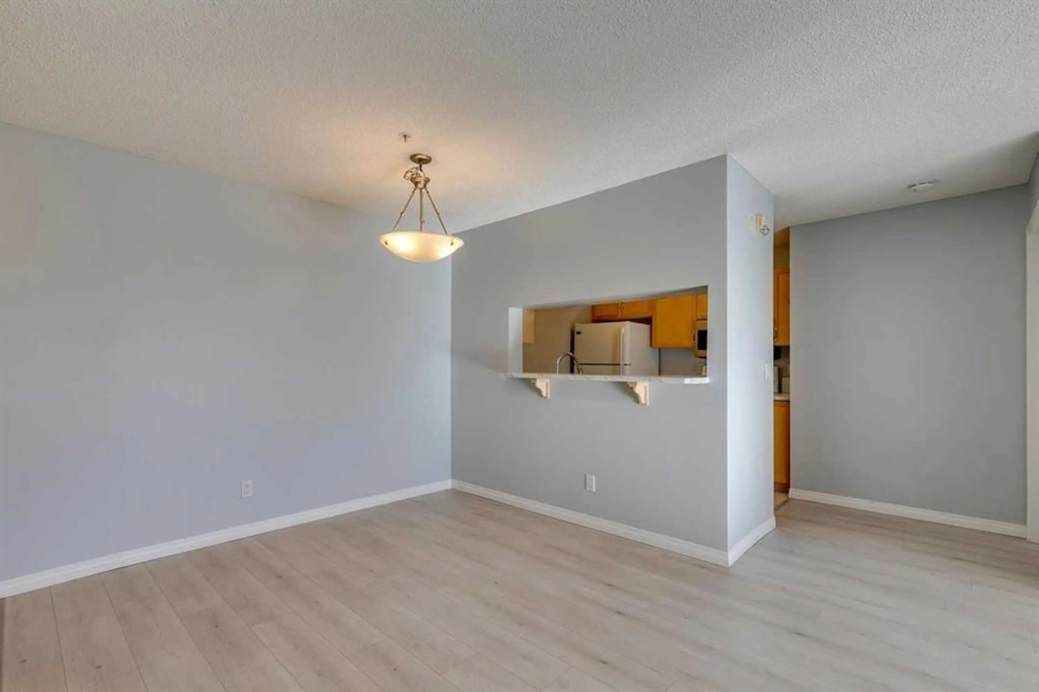2022 Canyon Meadows Dr #119, Calgary, Alberta T2J 7H1
Contact us about this property
Highlights
Estimated valueThis is the price Wahi expects this property to sell for.
The calculation is powered by our Instant Home Value Estimate, which uses current market and property price trends to estimate your home’s value with a 90% accuracy rate.Not available
Price/Sqft$349/sqft
Monthly cost
Open Calculator
Description
Welcome to Unit 119 at Valhalla Ridge—an excellent turn-key investment opportunity in the desirable community of Queensland. This ground-floor condo is currently tenant-occupied, offering immediate rental income with reliable tenants in place. Perfectly positioned along Canyon Meadows Drive, the property provides outstanding proximity to Fish Creek Park, public transit, schools, and nearby shopping—features that consistently attract and retain quality renters. The building also offers strong amenities such as in-unit laundry and heated underground parking, both highly valued in the rental market. Inside, the layout is ideal for tenant appeal, featuring a spacious primary bedroom with its own 4-piece ensuite and a well-separated second bedroom situated next to a second full bathroom—perfect for roommates, small families, or working professionals. The south-facing patio with modern glass railings offers private outdoor space, further enhancing rental desirability. The unit has been recently refreshed with updated flooring, paint, countertops, and sinks throughout, reducing future maintenance needs and making this a low-hassle addition to any investment portfolio. With low condo fees under $400/month, strong nearby amenities, and steady tenant demand in the area, this condo stands out as a smart, reliable long-term hold. A great chance to secure a cash-flowing property in a well-managed complex—reach out for more details on this investment-ready opportunity at Valhalla Ridge.
Property Details
Interior
Features
Main Floor
Kitchen
9`6" x 8`0"Dining Room
9`6" x 8`6"Living Room
13`6" x 11`0"Bedroom - Primary
11`0" x 11`0"Exterior
Features
Parking
Garage spaces 1
Garage type -
Other parking spaces 0
Total parking spaces 1
Condo Details
Amenities
Elevator(s), Secured Parking, Snow Removal, Trash, Visitor Parking
Inclusions
Property History
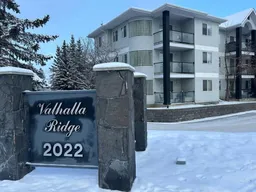 31
31