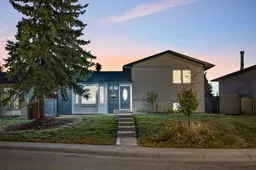Fully Renovated 4-Level Split | Legal Basement Suite | Oversized Double Garage | 5 Bedrooms, 4 Full Baths | Park Just Across the Street
This beautifully renovated 4-level split house, showcases exceptional upgrades throughout. Upon entering, you are welcomed by a cozy living room featuring an electric fireplace, complemented by a stylish modern kitchen and a dining area that harmoniously blend comfort and elegance.
The upper level boasts two generously sized bedrooms and a full bathroom, while the master suite offers a luxurious retreat, complete with its own ensuite bathroom for added privacy.
On the third level you will find a legal basement suite with separate entrance, which includes a warm family room, an additional bedroom, and a full bathroom. The fourth level is designed with functionality in mind, featuring a complete kitchen, another bedroom, and a full bathroom making it perfect for guests or rental opportunities.
The backyard serves as a serene escape, featuring an oversized double garage, a concrete patio, providing abundant outdoor space for relaxation and entertainment. Upgrades Include:
- New Furnace (Main and second floor)
- Second New Furnace (Legal Suite)
- New Hot Water Tank
- Brand New Appliances
- New Roof (House & Garage)
- New Vinyl Siding (House)
- Front Concrete Steps, Sidewalks, and Back Patio Nestled in a mature neighborhood close to schools, parks, and amenities, this home masterfully combines comfort and convenience. Don’t miss your chance to make it yours — book your private showing today!
Inclusions: Dishwasher,Garage Control(s),Microwave Hood Fan,Range Hood,Refrigerator,Stove(s),Washer/Dryer,Washer/Dryer Stacked
 43
43


