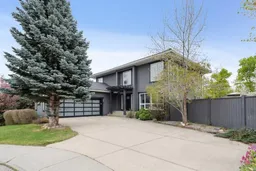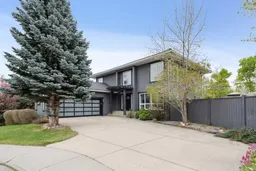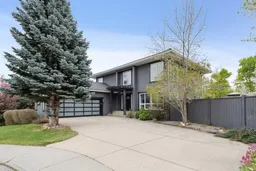Refined Elegance in a phenomenal location!! Step into timeless design and unmatched craftsmanship in this exquisite 3+1 bedroom, 2,987 Sf home nestled on a 0.25-acre lot in the prestigious community of Pump Hill. Meticulously updated and thoughtfully planned, this two-storey residence strikes the perfect balance between luxury and livability. From the moment you enter, the dramatic central staircase sets the tone. An architectural centerpiece framed by soaring ceilings and rich wood detailing. Floor-to-ceiling windows flood the living spaces with natural light, while the functional layout invites effortless flow from room to room. The heart of the home is a dream kitchen that is anchored by a striking Calacatta marble island and features sleek high-gloss cabinetry, top-tier appliances, and a sunlit breakfast nook that overlooks the large backyard and park-like setting. Entertain in style in the formal dining room, unwind by the fireplace in the sunken family room, or retreat to the main-floor office with custom built-ins. Upstairs you will find the primary suite which is a sanctuary of calm, complete with a spacious walk-in closet and spa-inspired ensuite adorned with Travertine tile and Caesarstone finishes. Two oversized additional bedrooms complete this space. The fully developed lower level expands your living space with a cozy media area, a generous rec room, custom wine cellar, and an additional guest bedroom! Outdoors, a beautifully landscaped southwest-facing yard awaits—complete with an expansive deck (28'x27'), gazebo, and hot tub for year-round enjoyment. Additional highlights include an over-sized attached garage, built-in speakers, marble floors, and smart organization systems. Backing onto greenspace and just minutes from Rockyview Hospital, top schools, parks, new ring road access and the Glenmore Reservoir, this home offers the lifestyle you’ve been waiting for!!
Inclusions: Built-In Oven,Dishwasher,Dryer,Gas Cooktop,Microwave,Refrigerator,Washer,Window Coverings
 50
50




