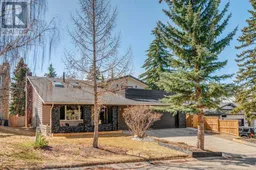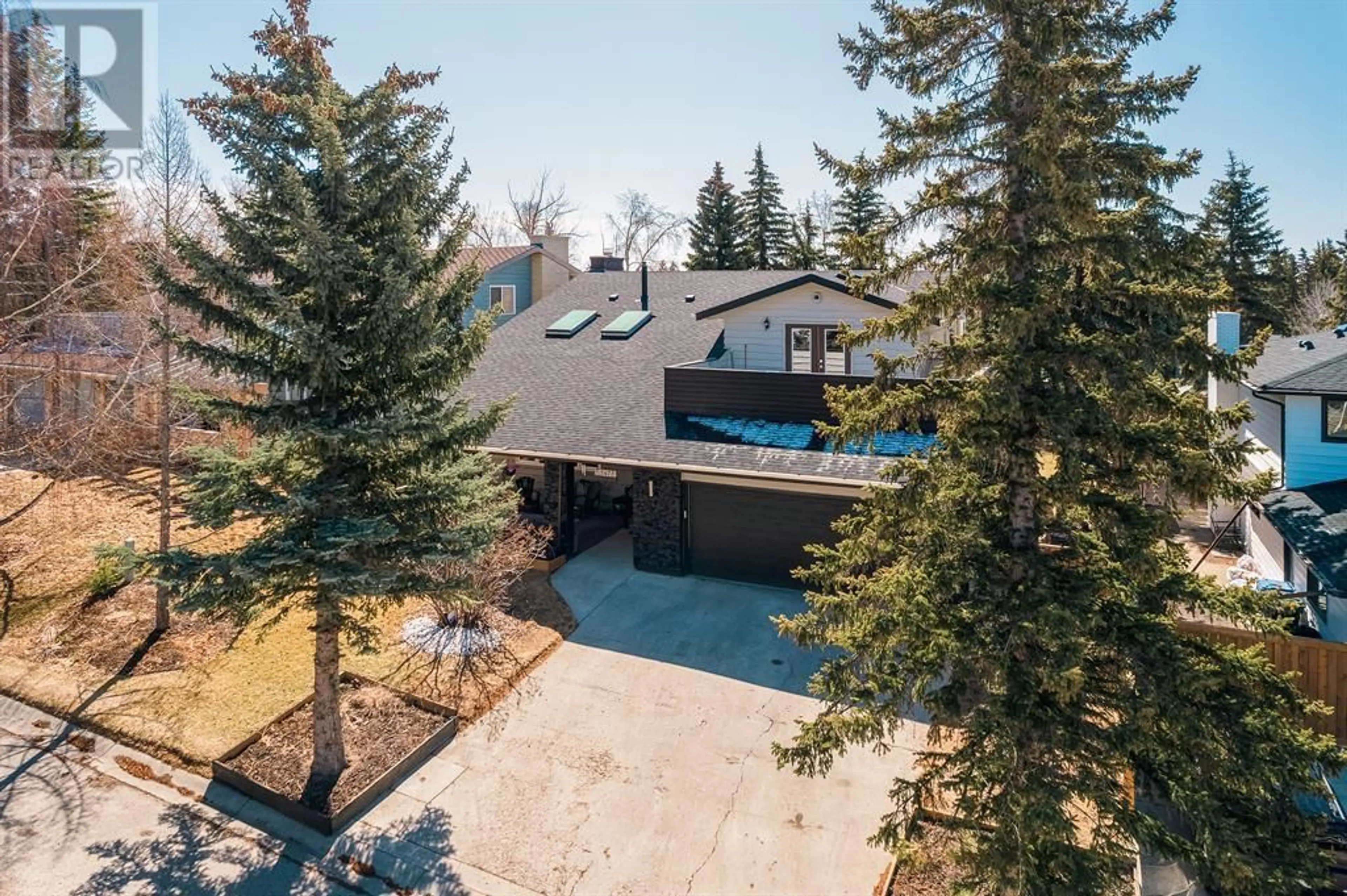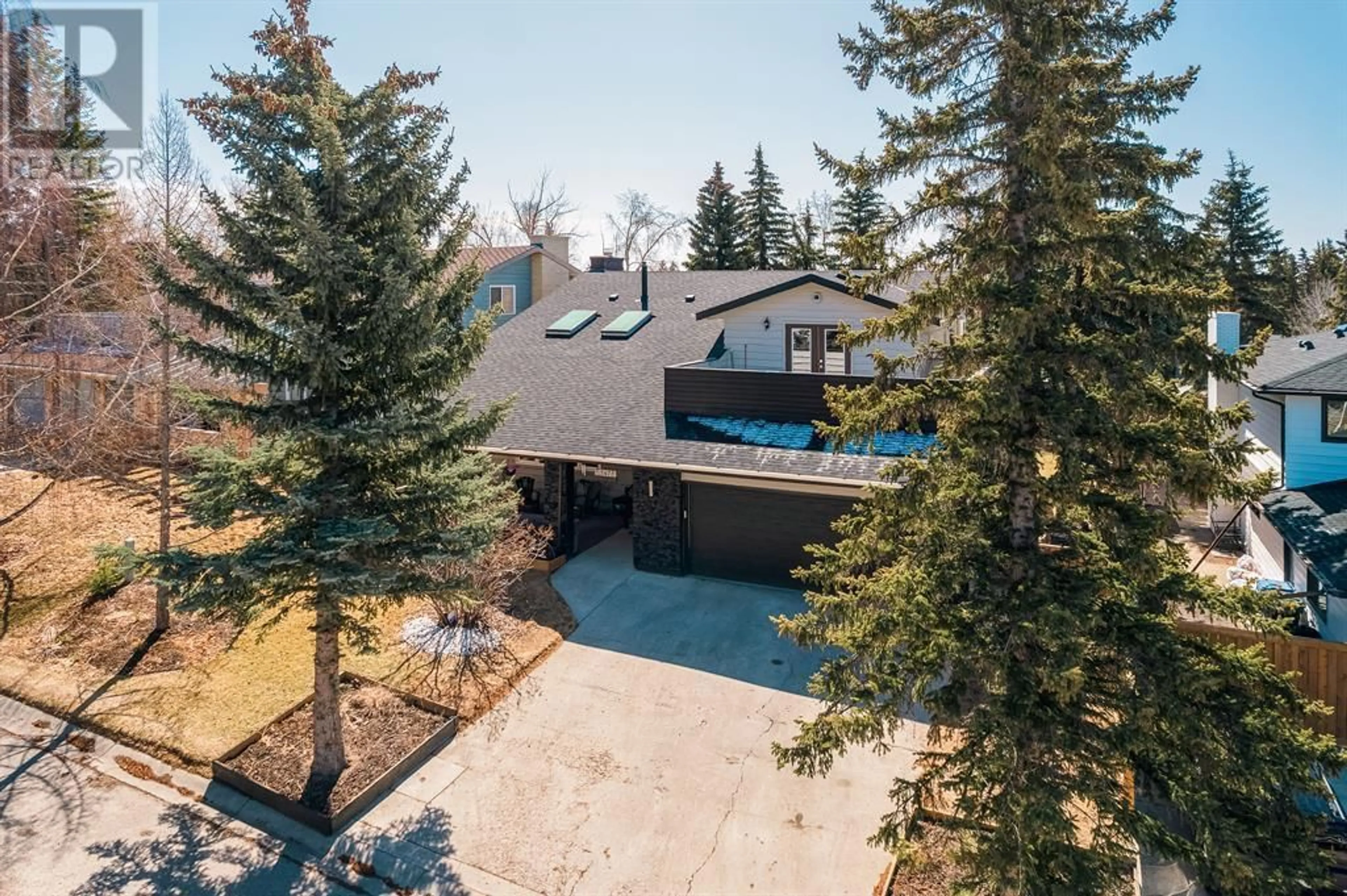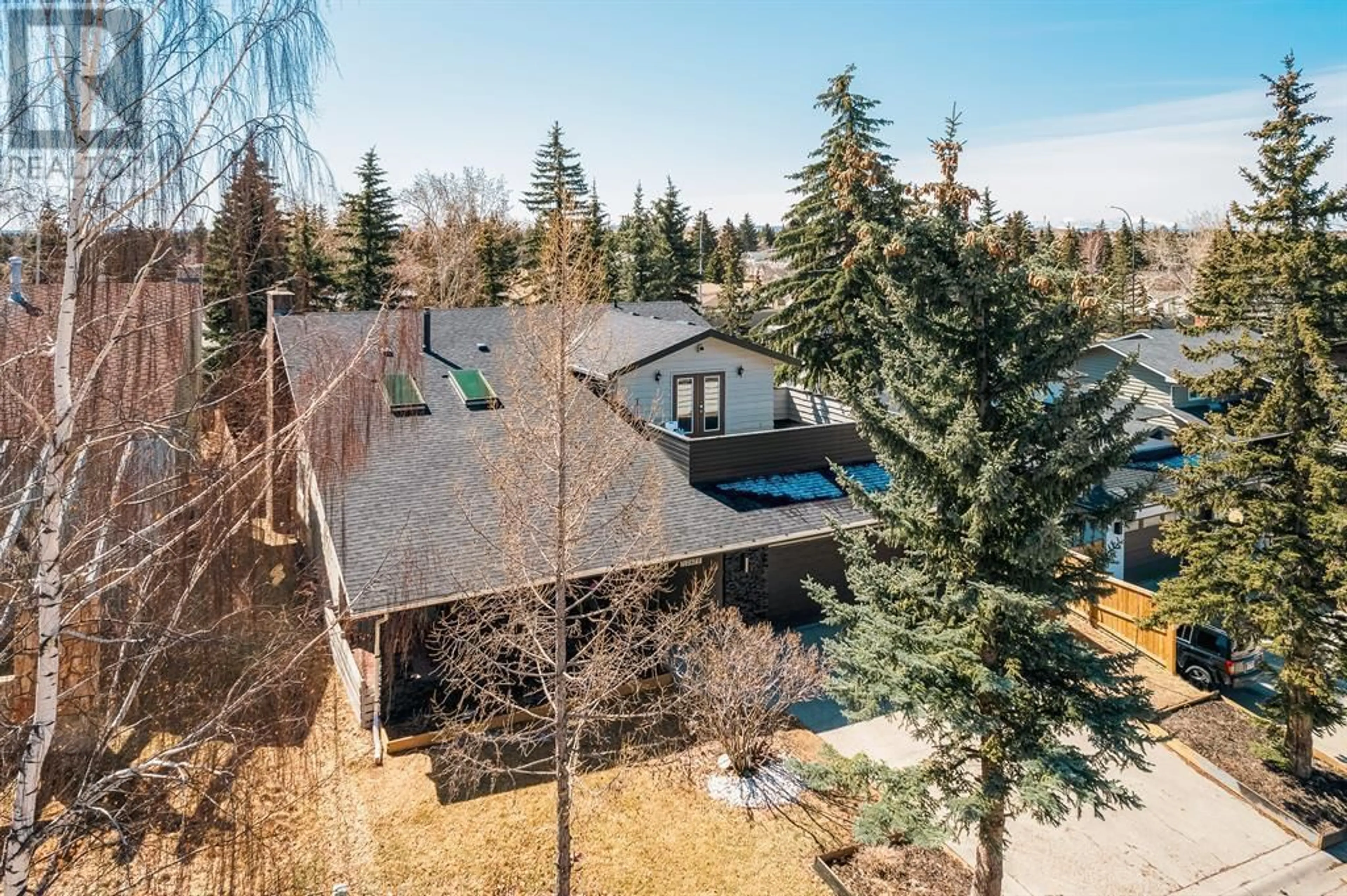247 Pump Hill Crescent SW, Calgary, Alberta T2V4L9
Contact us about this property
Highlights
Estimated ValueThis is the price Wahi expects this property to sell for.
The calculation is powered by our Instant Home Value Estimate, which uses current market and property price trends to estimate your home’s value with a 90% accuracy rate.Not available
Price/Sqft$386/sqft
Days On Market55 days
Est. Mortgage$5,153/mth
Tax Amount ()-
Description
I have lived in Pump Hill for almost 30 years. It's a great area. Close to shopping, schools, recreation, transit, bike paths and Stoney Ring Road. There's nothing cookie cutter about this neighbourhood and lovely home. This traditional family home offers the best value of any property on this block sold in this market. This home has it all Upstairs: 4 bedrooms, 2 luxurious full bathrooms, a private deck off the primary bedroom. On the main you'll find generous traditional living and dining rooms, laundry, den/bedroom and washroom. The kitchen is a chef's dream, offering plenty of granite counter work space, gas cooktop and well appointed appliances. Plenty of room to eat and socialize at the breakfast bar and adjoining family room. Like the sun? Take advantage of the massive south facing sunroom off the kitchen. BBQing your thing? No problem in any weather, with your covered deck. The front has a great covered patio with interlocking brick. It's a nice place to relax, watch the world go by or meet and greet your wonderful neighbours. The basement features a large bedroom, full bathroom, office, theatre/media room, sauna and exercise area. As mentioned, this home has it all and more. Check it out for yourself. (id:39198)
Property Details
Interior
Features
Basement Floor
Bedroom
5.84 m x 3.56 m3pc Bathroom
Other
9.37 m x 6.68 mOffice
3.68 m x 2.26 mExterior
Parking
Garage spaces 5
Garage type Attached Garage
Other parking spaces 0
Total parking spaces 5
Property History
 48
48




