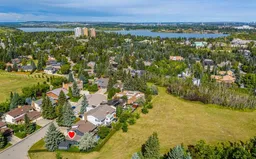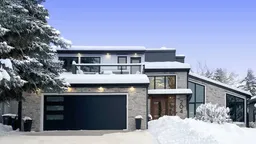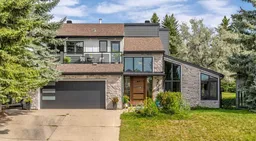PARK/GREENSPACE SIDE + BACK | FULLY renovated contemporary home - finishing done in 2024 | 3 + 1 beds/3 + 1 baths, TOTAL 4,157 sf | EXTRAS: new kitchen/dining, main floor office, Butler's pantry, 4 new bathrooms, basement development, Hardie board siding, cultured stone, new windows to most of home – triple-pane in front, A/C (2024), all new lighting, premium flooring: white oak on main, upper, luxury vinyl below, premium tile - heated in 3 bathrooms and mudroom. On-demand water heating/new furnace (2018).
| 2 balconies with amazing views: WEST balcony - mountains, EAST balcony - park and garden views | large no-maintenance rear deck with gas hookup | *** This original custom home underwent a complete transformation over the last 9.5 years and is complete with high-end finishes, innovative upgrades, and a discreetly integrated secret room, culminating in a truly BEAUTIFUL HOME with soaring ceilings, seamless flow, and warmth you feel the moment you enter.
Enter through the huge 8' x 48" Walnut PIVOT door (1 foot taller and wider than most doors!) into the dramatic foyer, lit from above by a skylight and anchored by a 3-storey stone wall. Your eyes are immediately drawn to 20'+ ceilings and oversized windows pouring natural light in from every direction.
Enter the living room with a 13' vaulted ceiling, shaped floor-to-ceiling windows, and 3-sided fireplace. Next, a main floor office faces the park, framed by tall corner windows and more vaulted ceilings.
Dream kitchen: double wall oven with microwave, induction cooktop, smart fridge with WIFI, oversized Titanium GRANITE island with great storage + wine/beverage fridge and seating for 4–5. A custom hutch in the dining area adds 16' of additional counter space and storage. Don't miss the hidden butler’s pantry (with its own fridge and prep space).
Continue to a mudroom with designer inspired heated tile, double closet and 2 benches with access to a main floor bathroom that includes a shower.
UPSTAIRS: the spacious primary suite showcases garden and park views, private balcony, and spa-like ensuite with double vanity, heated floors, soaker tub, multi-jet shower, private water closet, and walk-in dressing area.
Two more oversized bedrooms have mountain/park views and share a full bath with double sinks and heated tile. The WEST FACING bedroom level laundry opens to a front balcony with an amazing mountain view.
DOWNSTAIRS – custom wine room, home theatre with 87" TV and surround sound, games room with wet bar: fridge, dishwasher, large bedroom and a semi-private bath.
OUTSIDE: low maintenance deck with gas hookup, mature trees and gardens, in-ground irrigation, and custom shed designed to match the home—complete with skylight, plugs and lighting.
Walking distance to excellent schools (St. Benedict has a Spanish program). Near Rockyview Hospital, Southland Leisure, Safeway/Coop, major amenities as well as the new Stoney Trail Ring Road.
Inclusions: Built-In Oven,Built-In Refrigerator,Central Air Conditioner,Convection Oven,Dishwasher,Double Oven,ENERGY STAR Qualified Appliances,Garage Control(s),Induction Cooktop,Microwave,Refrigerator,Tankless Water Heater,Washer/Dryer,Water Softener,Wine Refrigerator
 50
50




