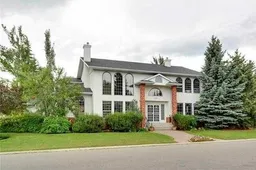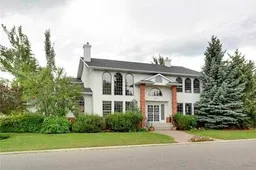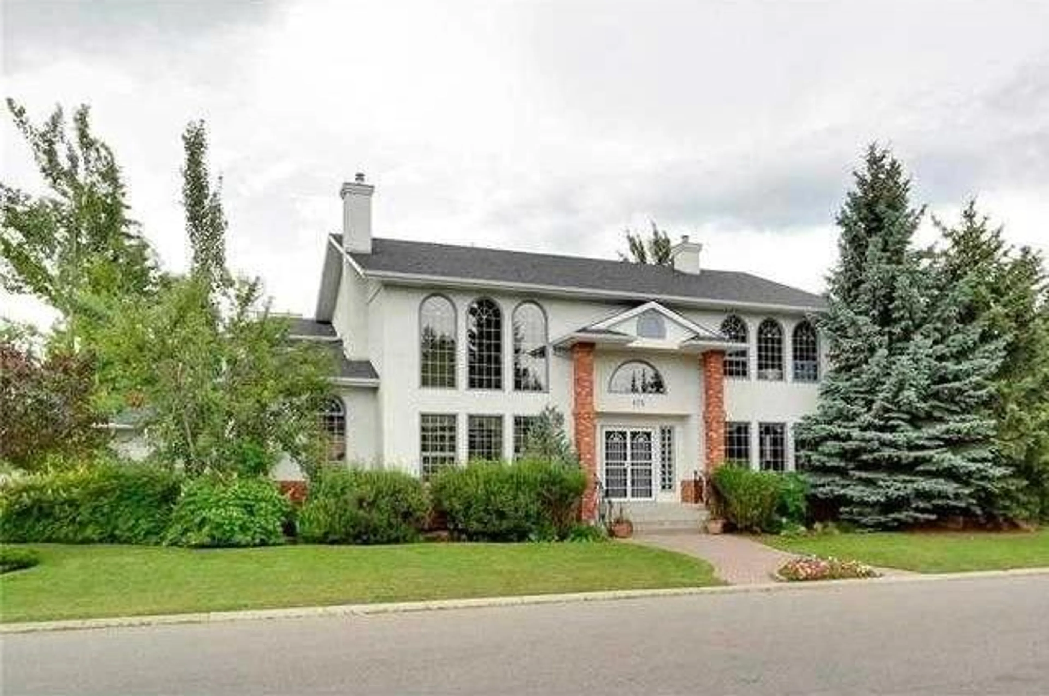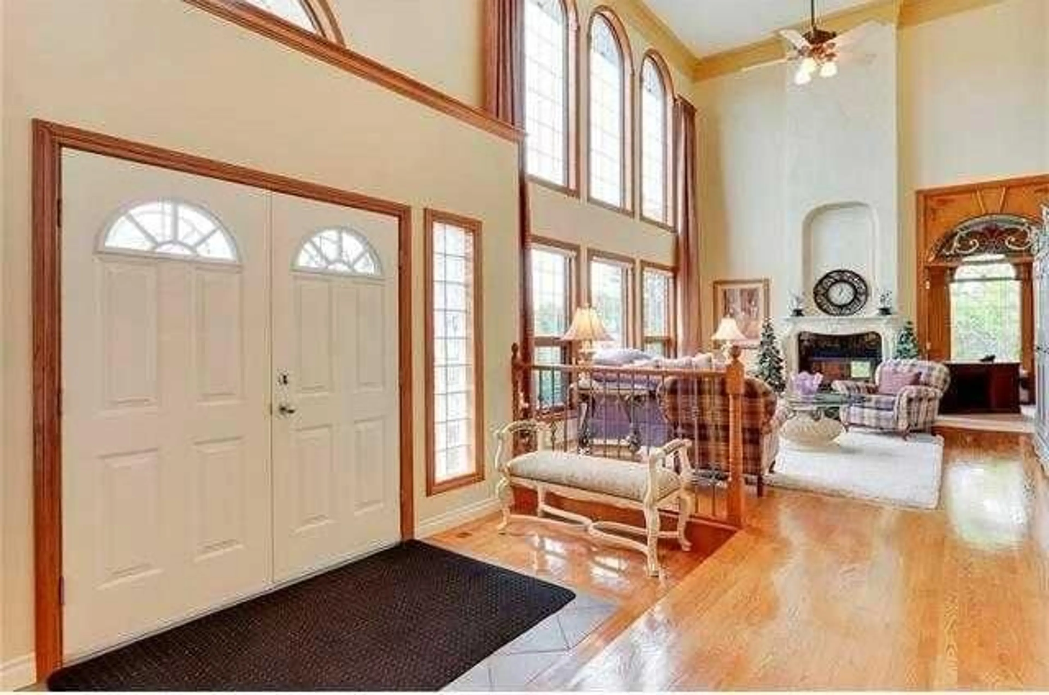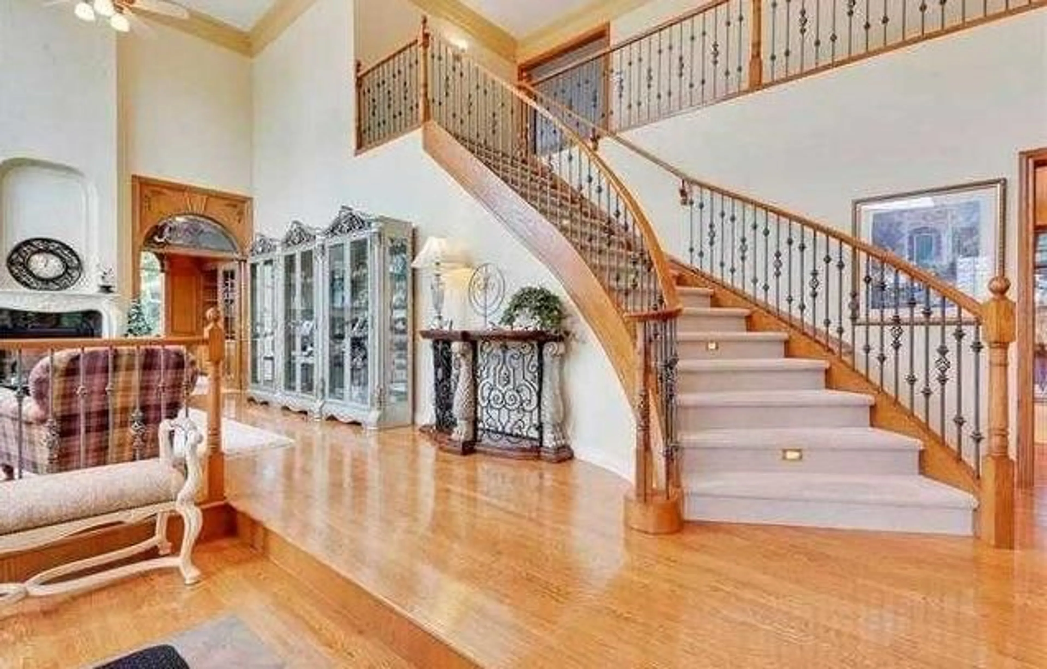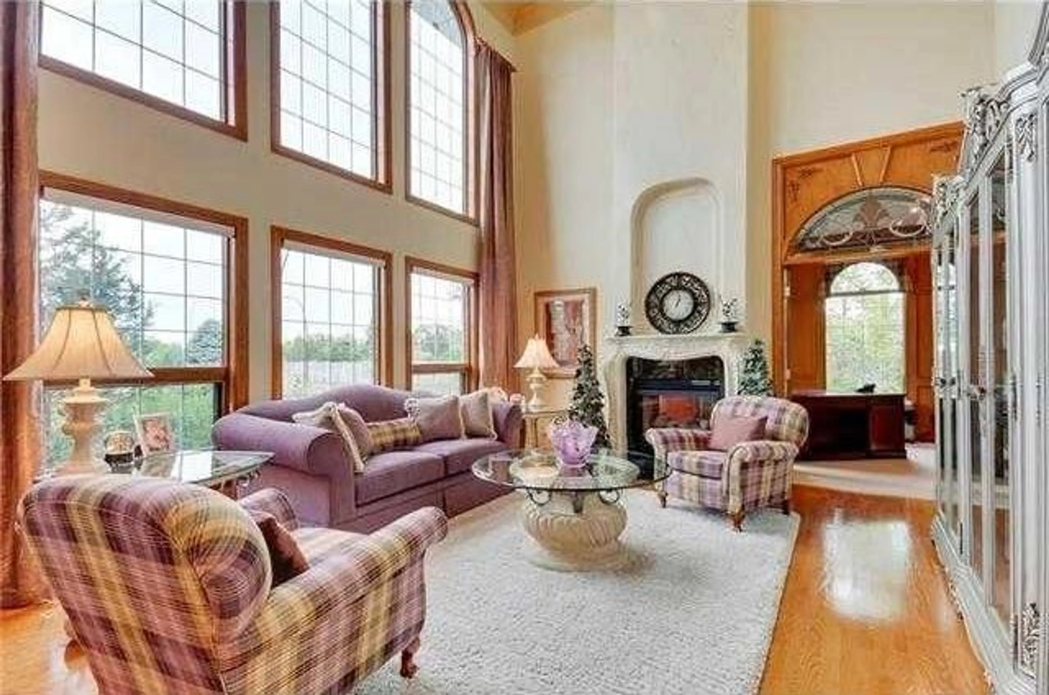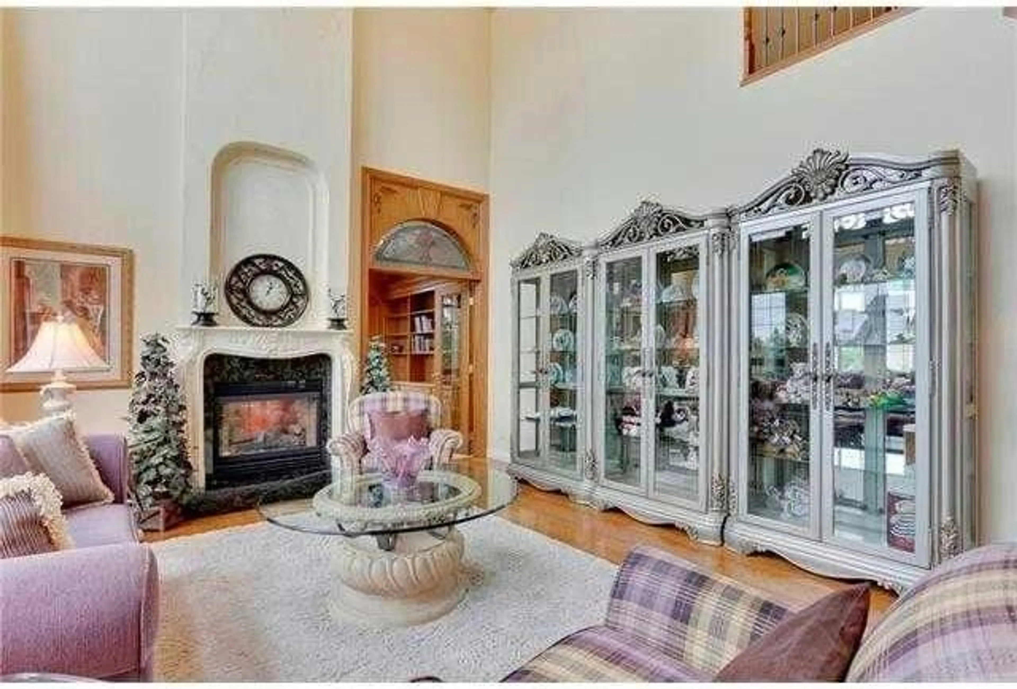175 Pumpvalley Crt, Calgary, Alberta T2V 5G5
Contact us about this property
Highlights
Estimated valueThis is the price Wahi expects this property to sell for.
The calculation is powered by our Instant Home Value Estimate, which uses current market and property price trends to estimate your home’s value with a 90% accuracy rate.Not available
Price/Sqft$511/sqft
Monthly cost
Open Calculator
Description
Unparalleled opportunity to own a distinguished estate home in the prestigious community of Pump Hill. Perfectly positioned on an expansive 15,726 +/- sq. ft corner lot, this exquisite residence offers over 6,680 sq. ft of living space on 3 levels, complemented by a fully developed lower level designed for both grand entertaining and comfortable family living. From the moment you enter, you’ll appreciate the craftsmanship and elegance, with gleaming hardwood floors, formal living and dining rooms, a stately office, and a spacious family room with one of five fireplaces that enhance the warm, inviting ambiance. The gourmet kitchen is a culinary masterpiece, featuring granite countertops, a large island and eating bar, high-end appliances, and a sunlit breakfast nook that overlooks the private grounds. A stunning solarium, large laundry room, and a 2 piece powder room complete the main level. Ascend the elegant staircase to discover three generous bedrooms, each with its own walk-in closet and ensuite bath. The opulent primary suite is a true retreat, offering a sitting area with private balcony access, two walk-in closets, and a luxurious 5-piece ensuite. The lower level is equally impressive, featuring expansive recreation and family rooms, two additional bedrooms, a 4 piece guest bath, plus an 816 sq. ft indoor sports court – perfect for an active lifestyle, with so many possibilities it can be used as a dance studio, rock climbing wall, pickle ball, basketball, volleyball, indoor hockey area, and a private hot tub area – a rare amenity perfect for an active family lifestyle. Further highlights include a rare 4 car attached garage, central air conditioning and a spacious back patio for outdoor entertaining. Ideally located close to South Glenmore Park, Heritage Park, excellent schools, shopping and dining in Glenmore Landing, and access to rapid transit. This exceptional home offers an unparalleled lifestyle for discerning buyers seeking space, elegance, and convenience.
Property Details
Interior
Features
Upper Floor
Bedroom
18`2" x 14`9"Bedroom
15`0" x 13`7"3pc Ensuite bath
0`0" x 0`0"5pc Ensuite bath
Exterior
Features
Parking
Garage spaces 4
Garage type -
Other parking spaces 4
Total parking spaces 8
Property History
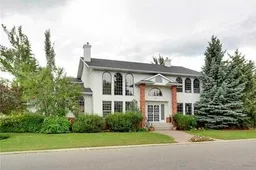 41
41