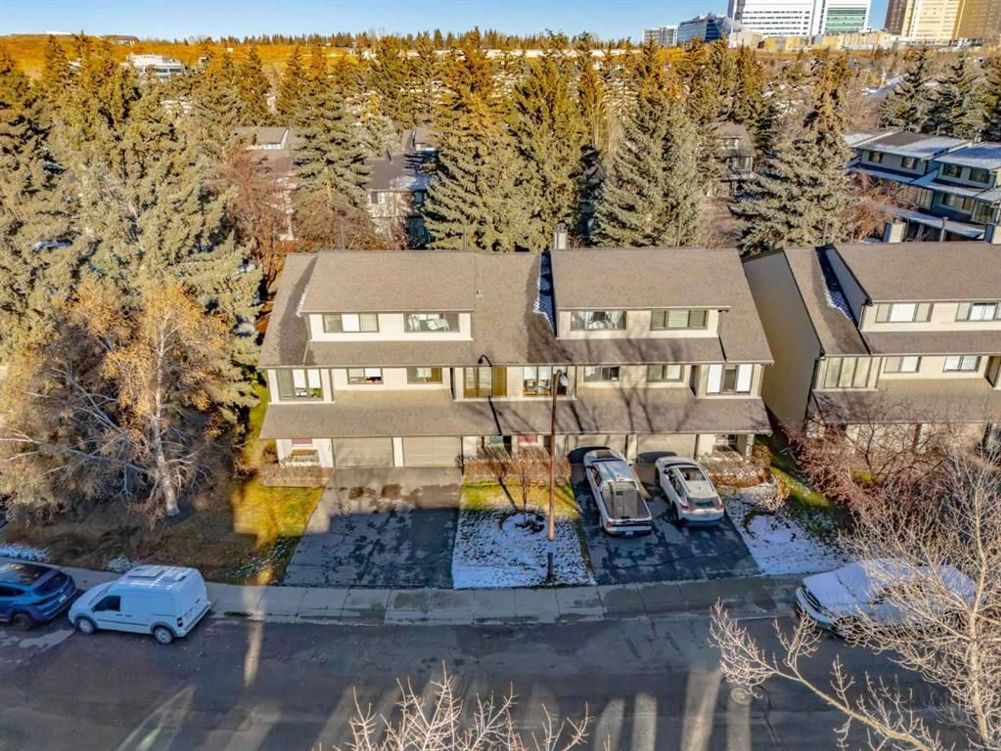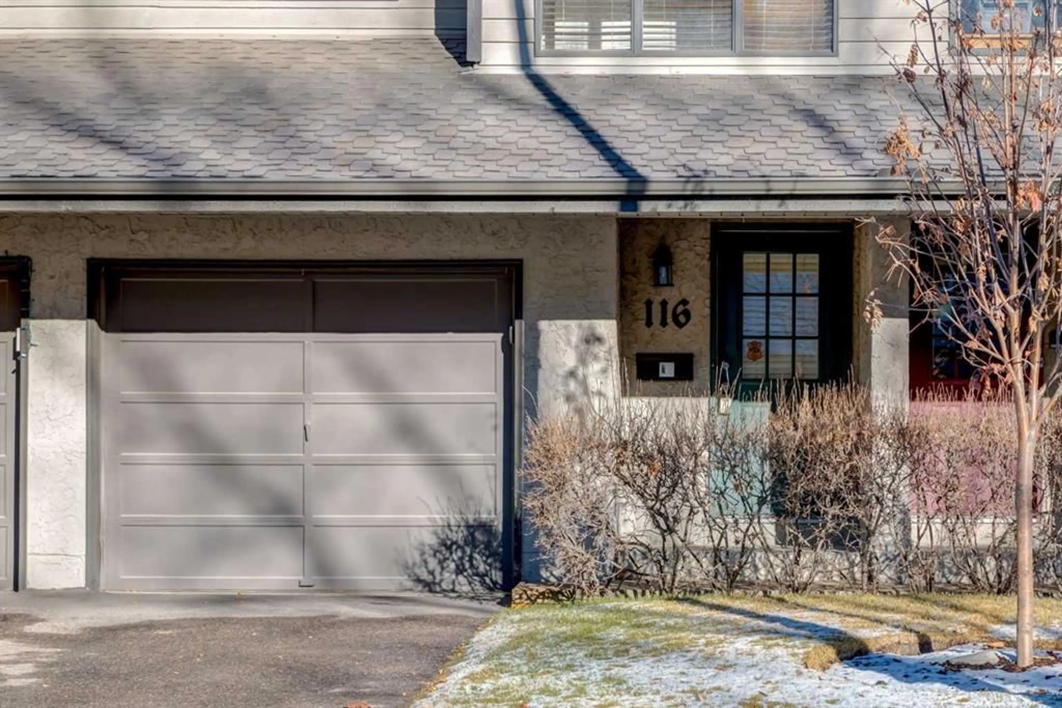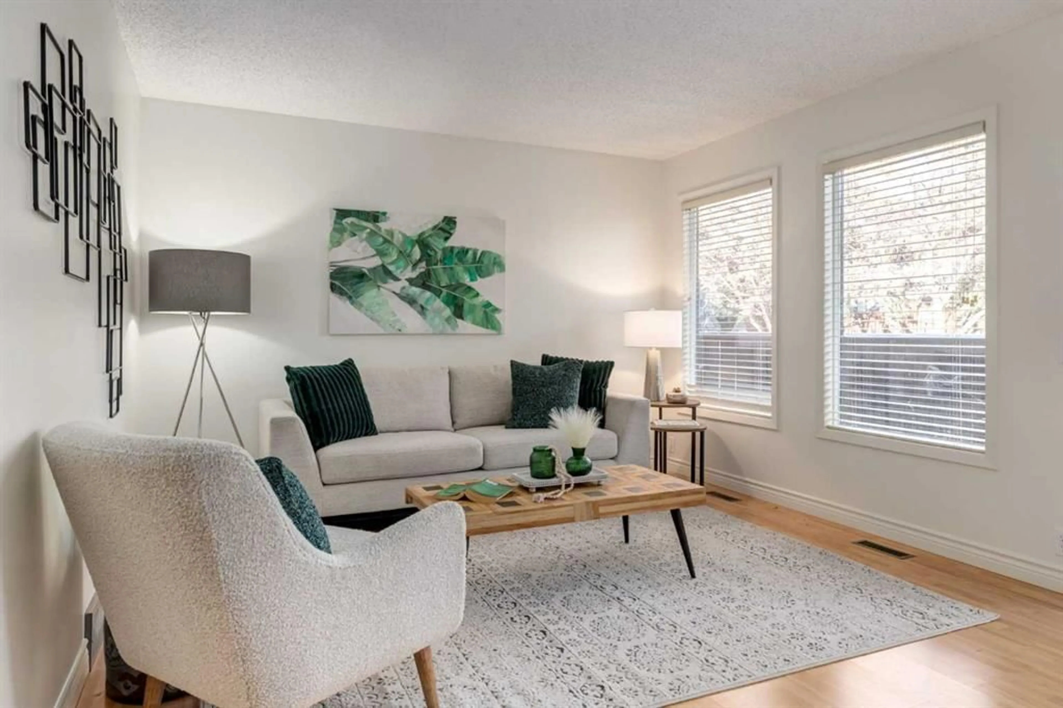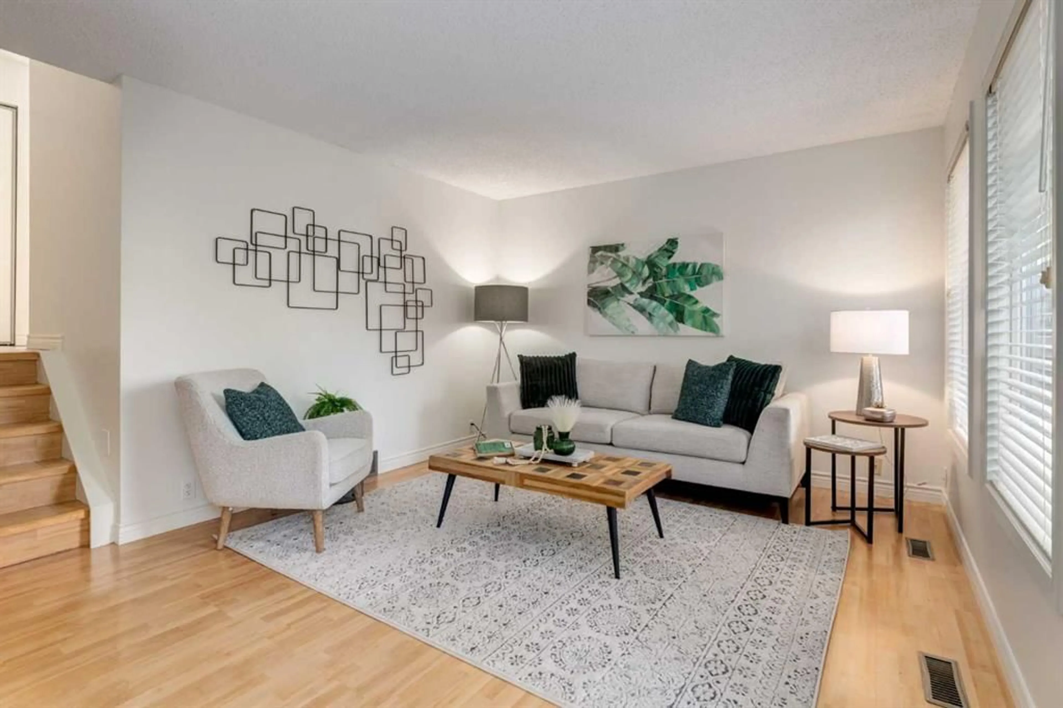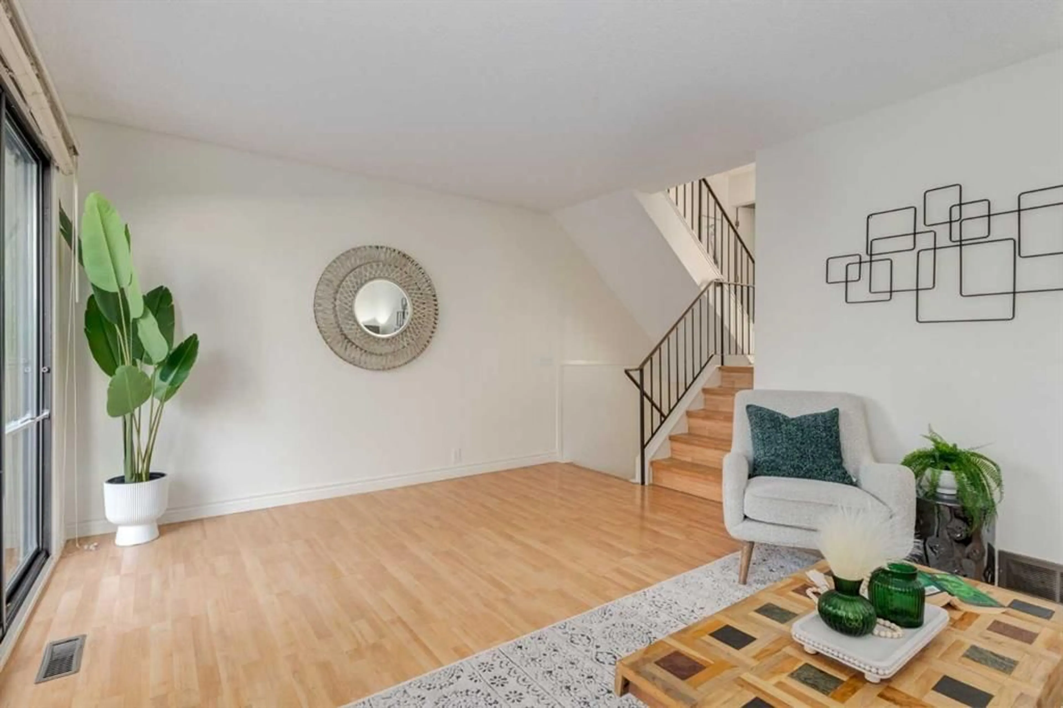116 Point Dr, Calgary, Alberta T3B5B3
Contact us about this property
Highlights
Estimated valueThis is the price Wahi expects this property to sell for.
The calculation is powered by our Instant Home Value Estimate, which uses current market and property price trends to estimate your home’s value with a 90% accuracy rate.Not available
Price/Sqft$406/sqft
Monthly cost
Open Calculator
Description
Welcome to Point McKay—an inner-city villa community that feels like a quiet retreat while offering unbeatable access to the city. Steps from the Bow River, parks, and pathways—including Edworthy Park and the Douglas Fir Trail—this serene, tree-lined enclave delivers a genuine “mountain-villa” vibe right in Calgary’s core. This well-priced townhome features a fenced yard backing onto a spacious greenbelt reserve, creating privacy and a wonderful connection to the community’s park-like setting. The front-drive single attached garage provides secure indoor parking—especially appreciated as winter approaches—and the full unfinished basement offers excellent storage or future development potential. Inside, the unique five-level split floorplan showcases a bright living room with soaring ceilings and direct access to the garden. The upper-level kitchen enjoys sunny south exposure, original cabinetry in great condition, newer appliances, a breakfast nook, and a dedicated dining area. A convenient half bath completes this level. Upstairs, a cozy bonus room and second bedroom create great separation of space, while the top-floor primary bedroom features south-facing windows, a walk-in closet, and access to the full bathroom. A neutral palette—white walls, clean carpets, and maple-tone laminate flooring—makes this home truly move-in ready. All of this in an unbeatable location with quick access to the Foothills Medical Centre, University of Calgary, and the University District, plus an easy bike ride to downtown and swift routes west for weekend mountain adventures.
Property Details
Interior
Features
Third Floor
Kitchen
11`6" x 9`0"Dining Room
9`11" x 7`11"Den
8`3" x 7`8"2pc Bathroom
5`0" x 4`6"Exterior
Features
Parking
Garage spaces 1
Garage type -
Other parking spaces 0
Total parking spaces 1
Property History
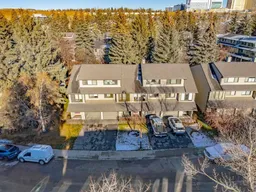 38
38
