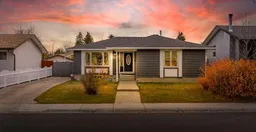Rare opportunity! This fully developed 6-bedroom bungalow with two illegal basement suites offers 2,639 sq.ft. of total living space on a quiet street an exceptional mortgage helper or investment property. The main floor features 1,382 sq.ft. with 4 bedrooms and 2 full bathrooms, including a primary suite with walk-in closet and 4-piece ensuite. Enjoy a bright, inviting living room, a renovated kitchen with granite countertops, tile backsplash, undermount sink, and stainless steel appliances, plus a spacious dining area and main floor laundry.
The basement offers 1,257 sq.ft. with two self-contained illegal suites, each complete with its own kitchen, living area, bedroom, and bathroom, plus shared laundry and a separate entrance for tenant convenience.
Outside, you’ll love the large backyard with a grassy play area and play structure for the kids, along with a concrete patio and gazebo — perfect for barbecues, entertaining, or relaxing on warm summer days. There’s also ample parking, including a long front driveway, an additional covered parking stall, and a heated, insulated double detached garage.
Recent updates include a new high-efficiency furnace, hot water tank (2025), central A/C (2025), and a new roof on both the home and garage (2020).
Located close to three schools, shopping, daily amenities, and Village Square Leisure Centre, this property delivers outstanding value, flexibility, and income potential.
A truly rare find — don’t miss this incredible opportunity!
Inclusions: Dishwasher,Dryer,Electric Stove,Microwave Hood Fan,Refrigerator,Washer,Window Coverings
 47
47


