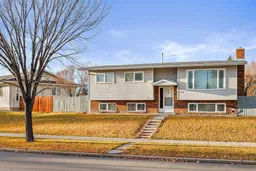Welcome to this meticulously maintained and cared-for bi-level home, nestled in a family-friendly community with a large, private lot. This charming residence offers the perfect combination of comfort, space, and convenience, ideal for families seeking a welcoming environment to call home. Inside, you'll find a spacious layout with ample natural light and room for everyone to grow and relax. The home features a well-designed bi-level floor plan, with generous living spaces, 5 Bedrooms and easy access to the backyard, making it perfect for both daily living and entertaining. The kitchen is functional and efficient, while the living room provides a cozy space with a wood burning fireplace, to unwind at the end of your day. The oversized double detached garage offers plenty of space for vehicles, tools, and additional storage. Recent updates provide peace of mind, including new windows, a new hot water tank, new furnace, and newer shingles, ensuring the home is both efficient and well-maintained for years to come. Outside, the large lot offers ample space for outdoor activities, gardening, or future expansion. Whether you're hosting family gatherings or enjoying quiet afternoons in your own private oasis, this home is a true gem in a great neighborhood. Don't miss out on this fantastic opportunity!
Inclusions: Electric Range,Garage Control(s),Range Hood,Refrigerator,Washer/Dryer
 44
44


