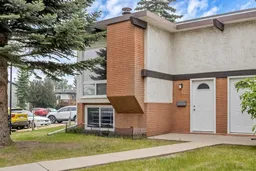Whether you're a first-time buyer looking for value or an investor seeking a turnkey rental, this charming bi-level end unit offers an incredible opportunity at an affordable price point. With 890 sq ft of finished living space, this property backs directly onto a green space and park — a unique and desirable feature for tenants and owners alike.
The upper level features an open layout with a cozy living room, wood-burning fireplace, vaulted ceilings with exposed beams, a functional kitchen, dining area, and a full 4-piece bathroom. Step out onto your private deck with stairs leading down to the green space — perfect for relaxation or entertaining.
Downstairs you'll find 2 bedrooms, laundry, and mechanical systems. The separate levels provide functionality and flexibility, the end unit location offers extra windows, more light, and added privacy — all key selling points for renters.
Located in the well-managed Pinemont Lane complex, this home is just minutes from the C-Train, Sunridge Mall, grocery stores, and major commuter routes like Stoney Trail and 16th Ave — making it a prime rental location with easy access to transit and amenities.
Low-maintenance, move-in ready, and priced to sell — this is a smart addition to any investment portfolio. Contact your favourite realtor today for a private showing!
Inclusions: Electric Stove,Refrigerator,Washer/Dryer
 16
16


