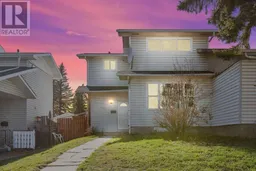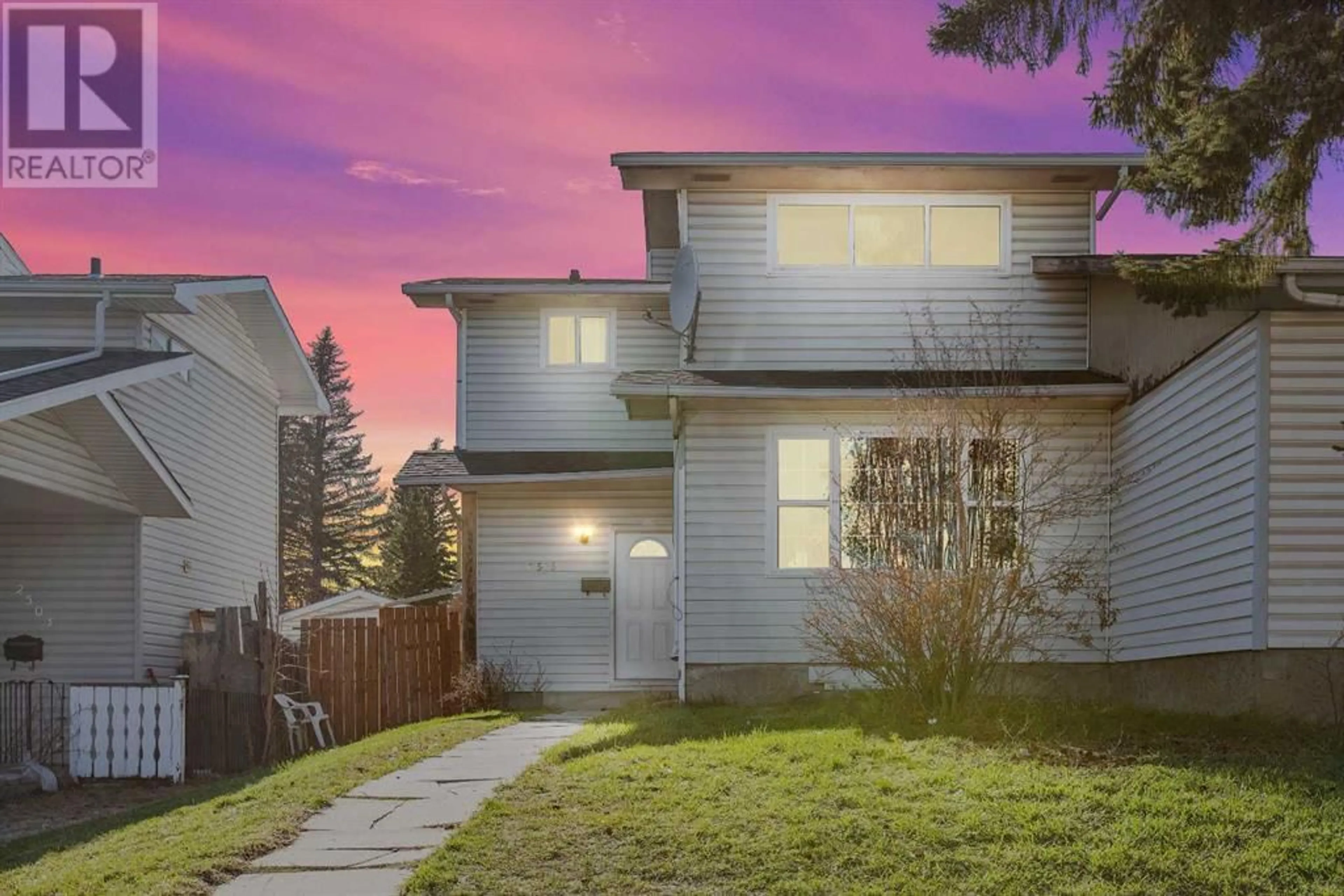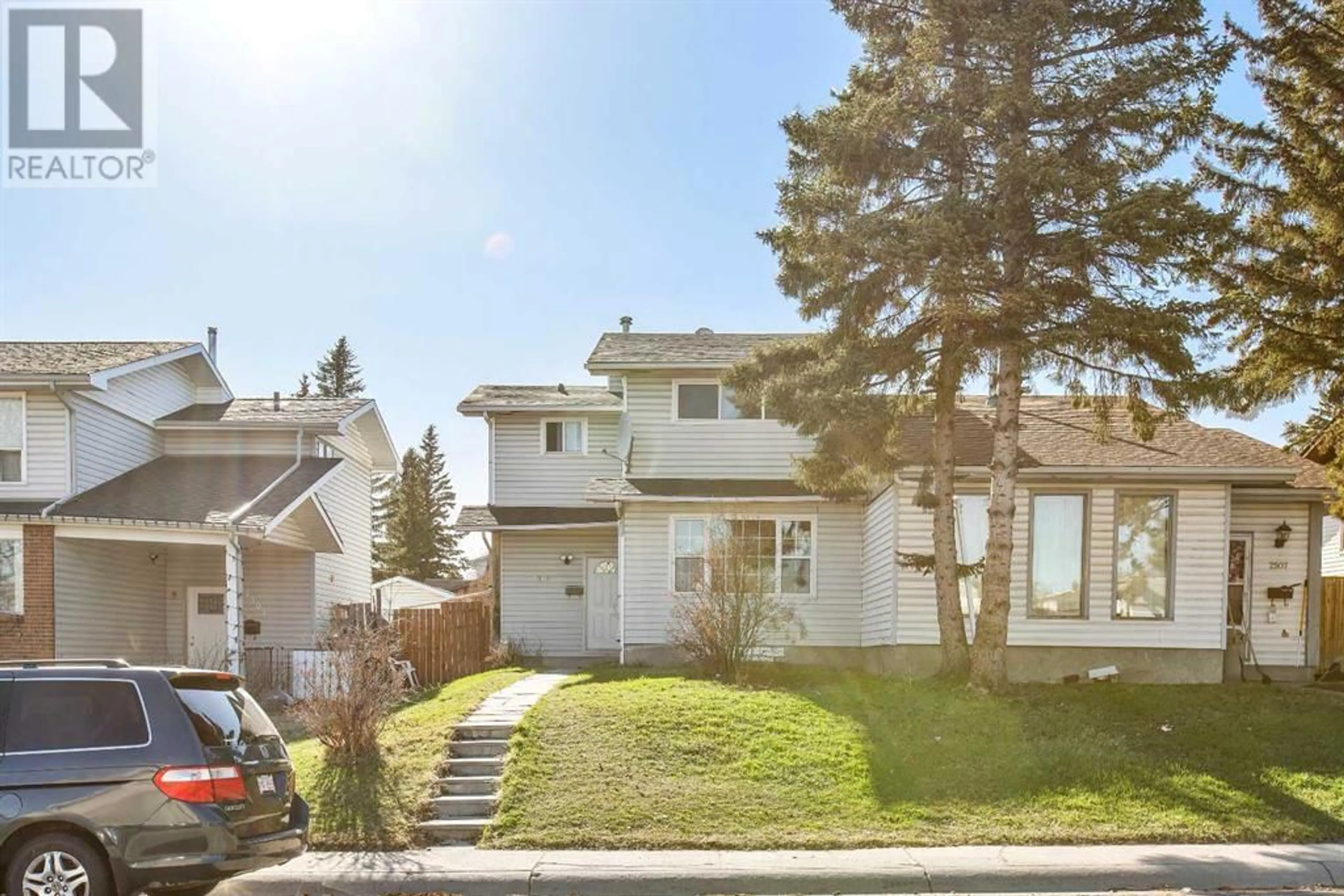2505 62 Street NE, Calgary, Alberta T1Y2M1
Contact us about this property
Highlights
Estimated ValueThis is the price Wahi expects this property to sell for.
The calculation is powered by our Instant Home Value Estimate, which uses current market and property price trends to estimate your home’s value with a 90% accuracy rate.Not available
Price/Sqft$391/sqft
Days On Market25 days
Est. Mortgage$2,082/mth
Tax Amount ()-
Description
*OPEN HOUSE: MAY 18 2024 SATURDAY 12PM -2PM & MAY 19 2024 SUNDAY 12PM -2PM *This charming property offers the perfect blend of comfort and convenience being just steps away from schools for all ages. With 4 bedrooms and 2.5 baths, there's plenty of space for the whole family to thrive. With many updates such as WINDOWS ~2014, FURNACE/WATER TANK ~2021, ROOF ~2020, FLOORING 2024, BASEMENT FINISHED 2023 you can enjoy the piece of mind of home ownership.Step inside and be greeted by a spacious living room, perfect for hosting gatherings or simply unwinding after a long day. The well-maintained kitchen , boasting ample counter space and appliances, making meal preparation a breeze connected to the dining room for all your family meals.Upstairs, you'll find 3 generous bedrooms, each providing a sanctuary for peaceful evenings.. Need extra space? The finished basement provides an additional bedroom and living space, ideal for guests or a home office complete with a full bathroomStep outside onto the deck, where you can enjoy the fresh air and sunshine while sipping your morning coffee or hosting a barbecue with friends and familyBut that's not all – this property also features a OVERSIZED detached garage, providing ample space for parking and storage.Don't miss out on the opportunity to make this house your home. Schedule a viewing today and experience the warmth and comfort that 2505 62 St NE has to offer. (id:39198)
Upcoming Open House
Property Details
Interior
Features
Main level Floor
Kitchen
11.42 ft x 9.08 ftDining room
11.83 ft x 9.00 ft2pc Bathroom
4.50 ft x 5.92 ftLiving room
13.25 ft x 15.25 ftExterior
Parking
Garage spaces 2
Garage type -
Other parking spaces 0
Total parking spaces 2
Property History
 47
47



