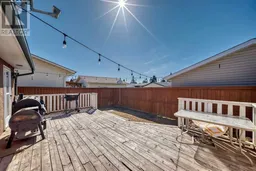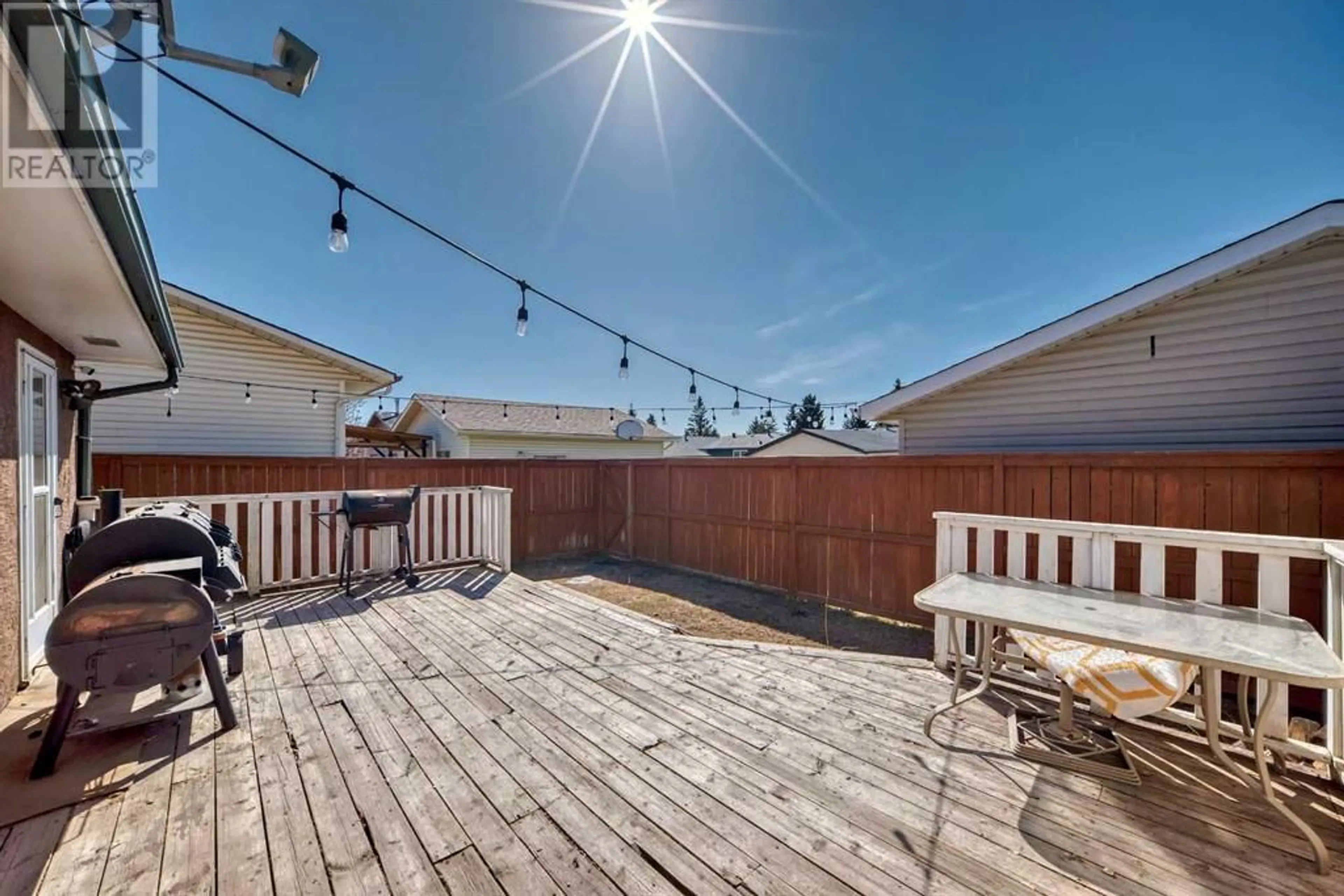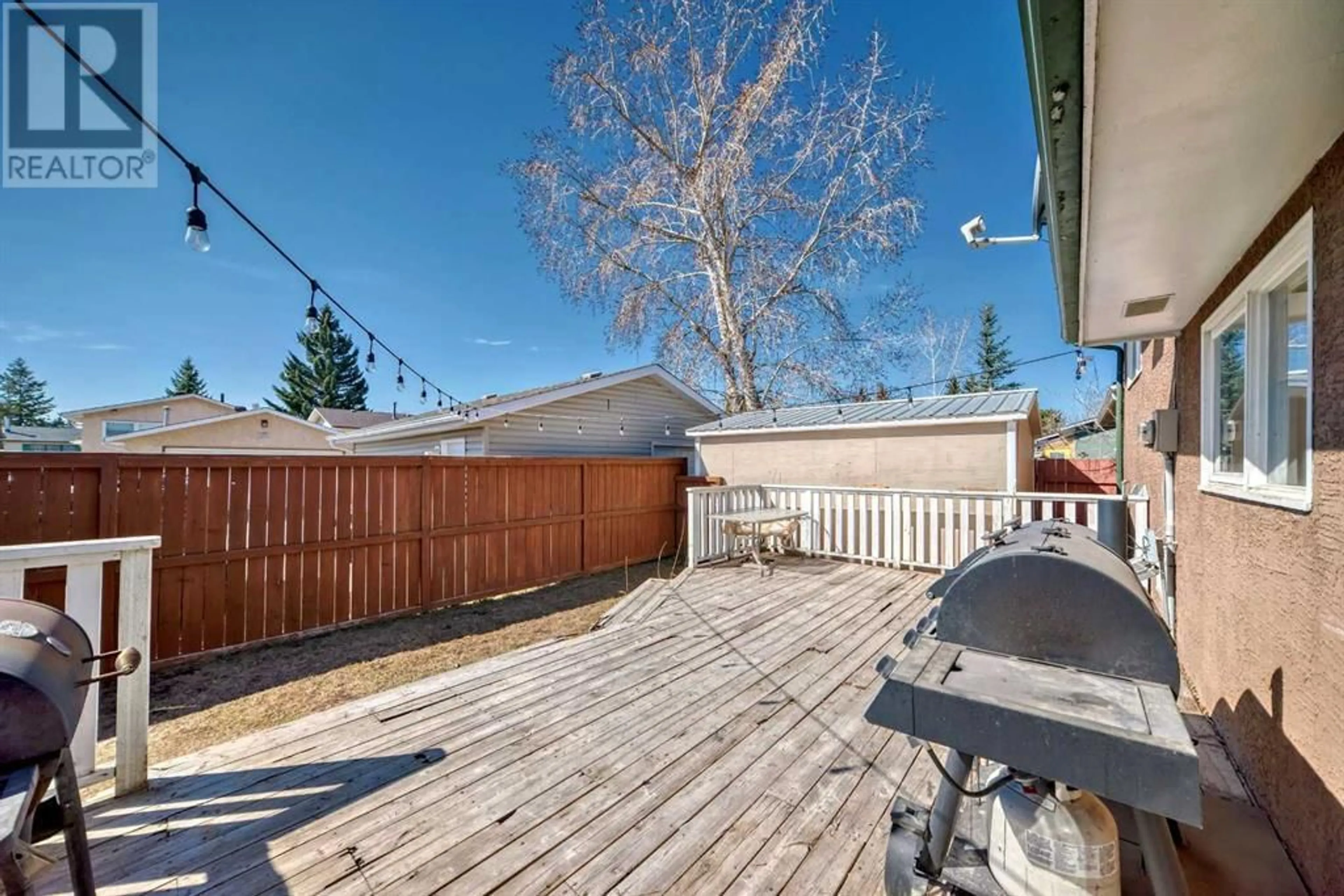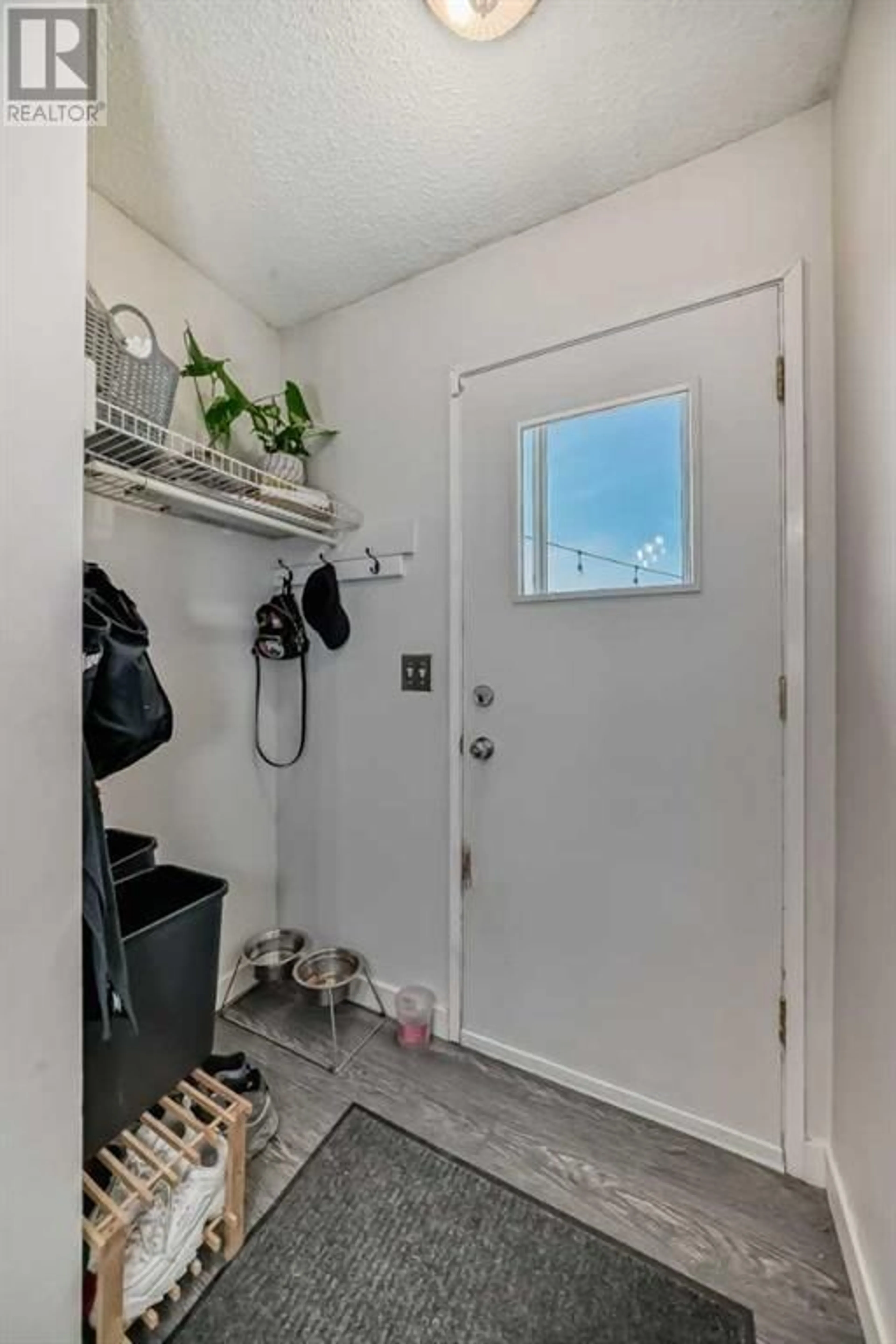195 Pinecliff Way NE, Calgary, Alberta T1Y3X4
Contact us about this property
Highlights
Estimated ValueThis is the price Wahi expects this property to sell for.
The calculation is powered by our Instant Home Value Estimate, which uses current market and property price trends to estimate your home’s value with a 90% accuracy rate.Not available
Price/Sqft$623/sqft
Days On Market25 days
Est. Mortgage$2,211/mth
Tax Amount ()-
Description
Welcome to this stunning 3-bedroom, 2-bathroom 3-Level Split residence nestled in the highly sought-after community of Pineridge.This remarkable home boasts a grand open-concept layout that fosters a distinct feeling of spaciousness. Enhanced by gorgeous laminate flooring and neutral color palette throughout are complemented by various built-in features that add both style and functionality to the home. With trendy finishes and modern amenities, this home has been designed to perfection. Upon entering the spacious main floor, you'll be greeted by an abundance of natural light floods in through the oversized windows, creating a warm and inviting atmosphere. The open living area and well-appointed kitchen, complete with unique light fixtures, cater to both functionality and aesthetic appeal. Additionally, the main floor offers ample space for dining. As you move to the lower level, you'll discover a tastefully designed 3-piece bathroom and a sizable bedroom with a closet, providing versatility and ease. Upstairs, there are 2 generously-sized bedrooms with tons of storage space, providing plenty of room for a growing family or guests. This floor is finished with a modern and contemporary 4 piece bath. Outside, the sunny, south-facing backyard and expansive deck offer privacy and relaxation. The property also features an oversized detached double garage with double-sided entry, along with a substantial shed for secure storage. Ample parking space for cars, large vehicles, or RVs is available, including off-street parking in front of the home. Additional upgrades include a newer hot water tank, fridge, washer/dryer (all in 2023), and a roof replacement in 2012. Ideally situated just minutes away from various dining, shopping, and recreational amenities, as well as schools and public transit, this remarkable home invites you to experience its charm firsthand. Schedule a showing with your preferred REALTOR® today (id:39198)
Property Details
Interior
Features
Upper Level Floor
Bedroom
7.83 ft x 11.00 ft4pc Bathroom
4.92 ft x 7.58 ftPrimary Bedroom
13.33 ft x 11.92 ftExterior
Parking
Garage spaces 4
Garage type -
Other parking spaces 0
Total parking spaces 4
Property History
 47
47




