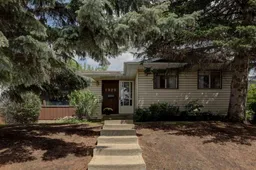Welcome to this inviting 4-bedroom, 3-bathroom bungalow, perfectly situated on a quiet street in the family-oriented community of Pineridge. With over 1,200 sq ft on the main level and a fully finished basement, this well-maintained home offers the space, comfort, and functionality families need to grow and thrive. The main floor features a bright and open layout with a spacious living room anchored by a cozy wood-burning fireplace—perfect for family movie nights or quiet evenings together. The adjoining dining area and white kitchen offer plenty of room for family meals, homework time, or weekend baking, with ample cabinet and counter space to support busy routines.
Three bedrooms on the main floor include a private primary suite with its own 2-piece ensuite, plus two additional bedrooms and an updated 4-piece bath with a deep soaker tub—ideal for bathtime or relaxing after a long day.
Downstairs, the finished basement provides even more room for your family to spread out. A huge rec room with a second fireplace is ideal for a playroom, games area, or teen hangout, and the fourth bedroom (currently a gym) makes a great guest room or home office. A 3-piece bath, cold room, and generous laundry/storage space complete the lower level. Outdoors, the oversized lot and R-CG zoning offer future development potential, but today, it’s a dream backyard for kids and pets—with mature trees, raspberry bushes, and room to run, garden, or relax. The oversized double detached garage (with a brand-new roof), RV pad, and paved alley access add convenience for busy families. Close to schools, parks, shopping, and recreation, with easy access to major roads, this home checks all the boxes for family living—space, location, flexibility, and room to grow.
Inclusions: Dishwasher,Dryer,Electric Stove,Garage Control(s),Range Hood,Refrigerator,Washer,Window Coverings
 32
32


