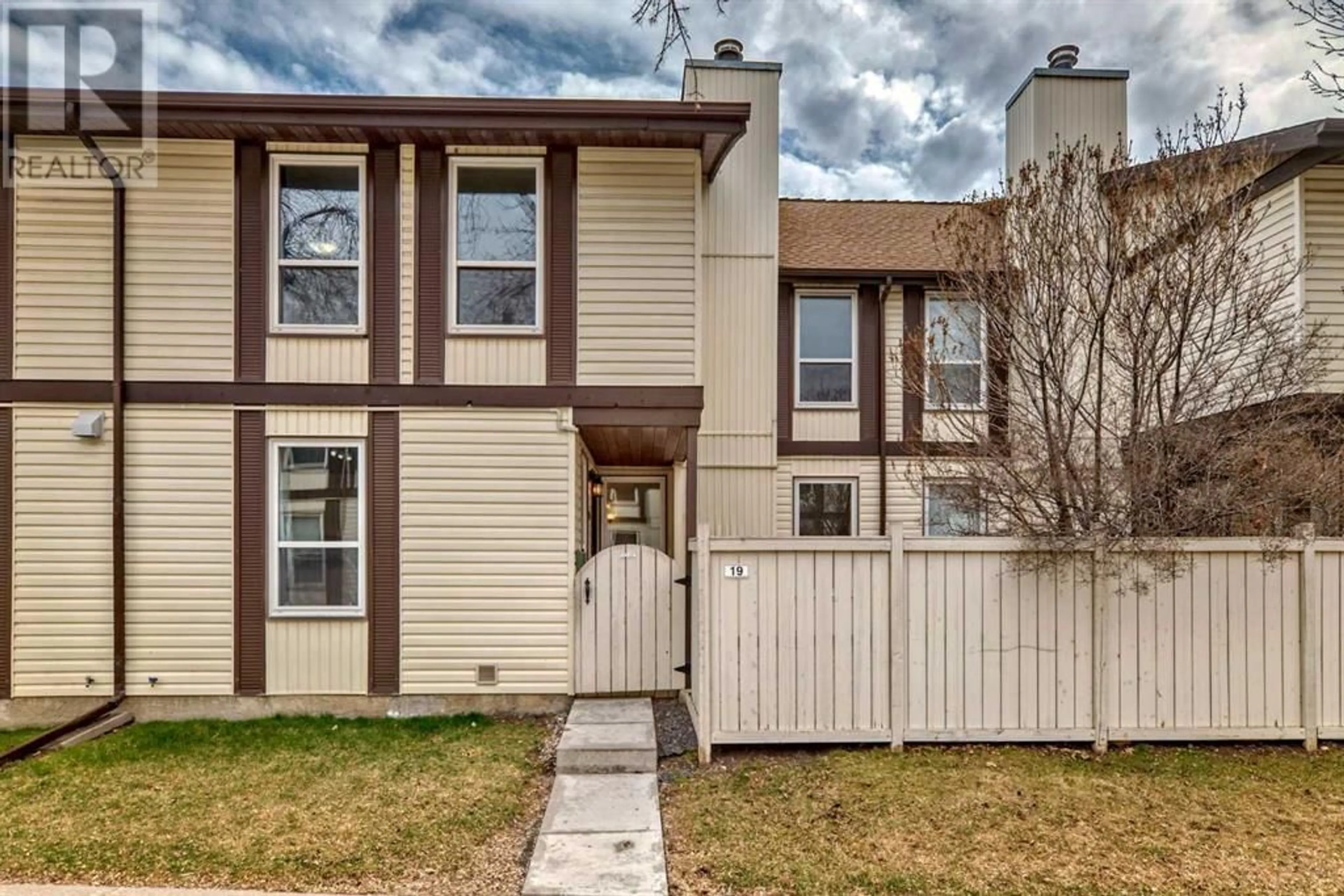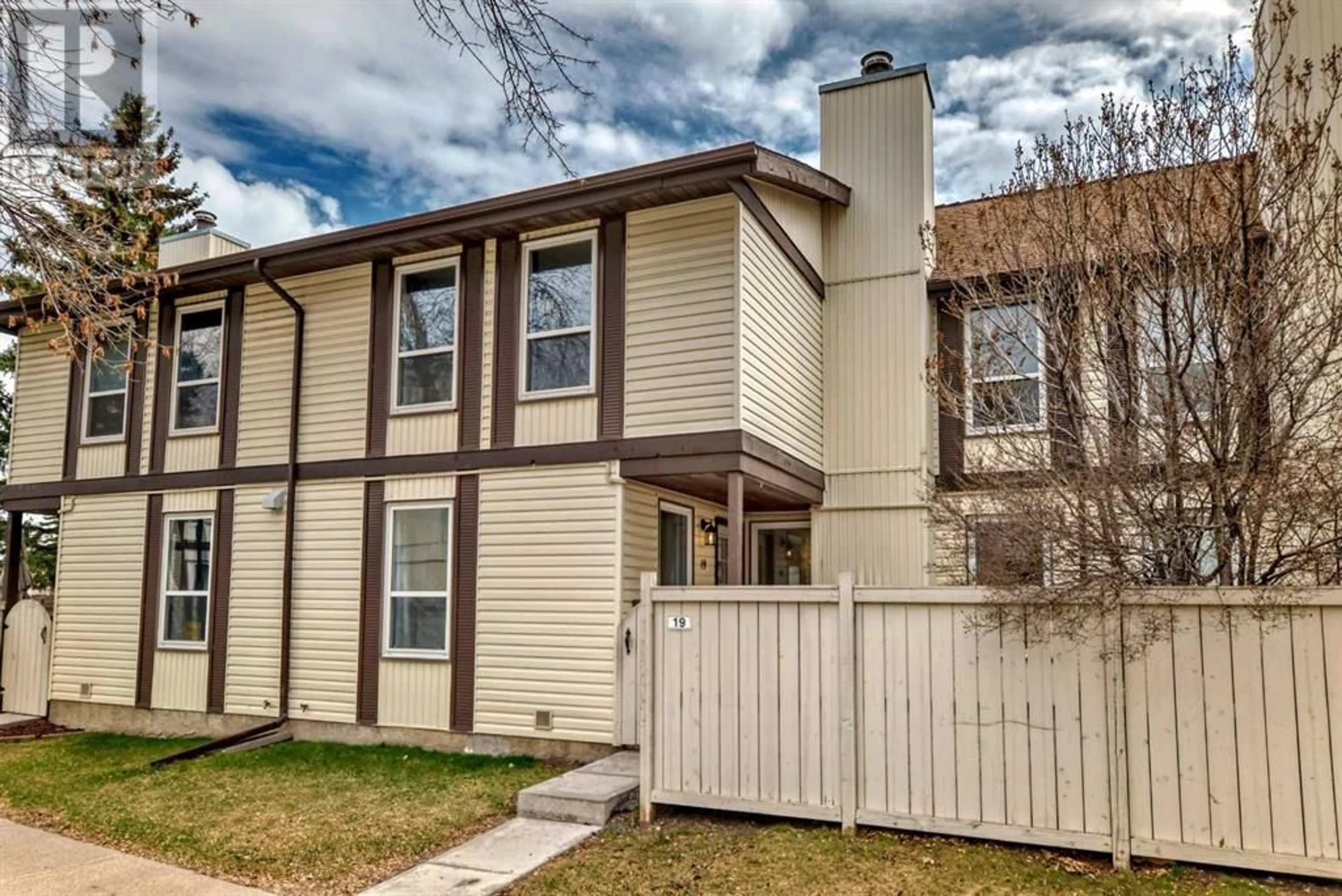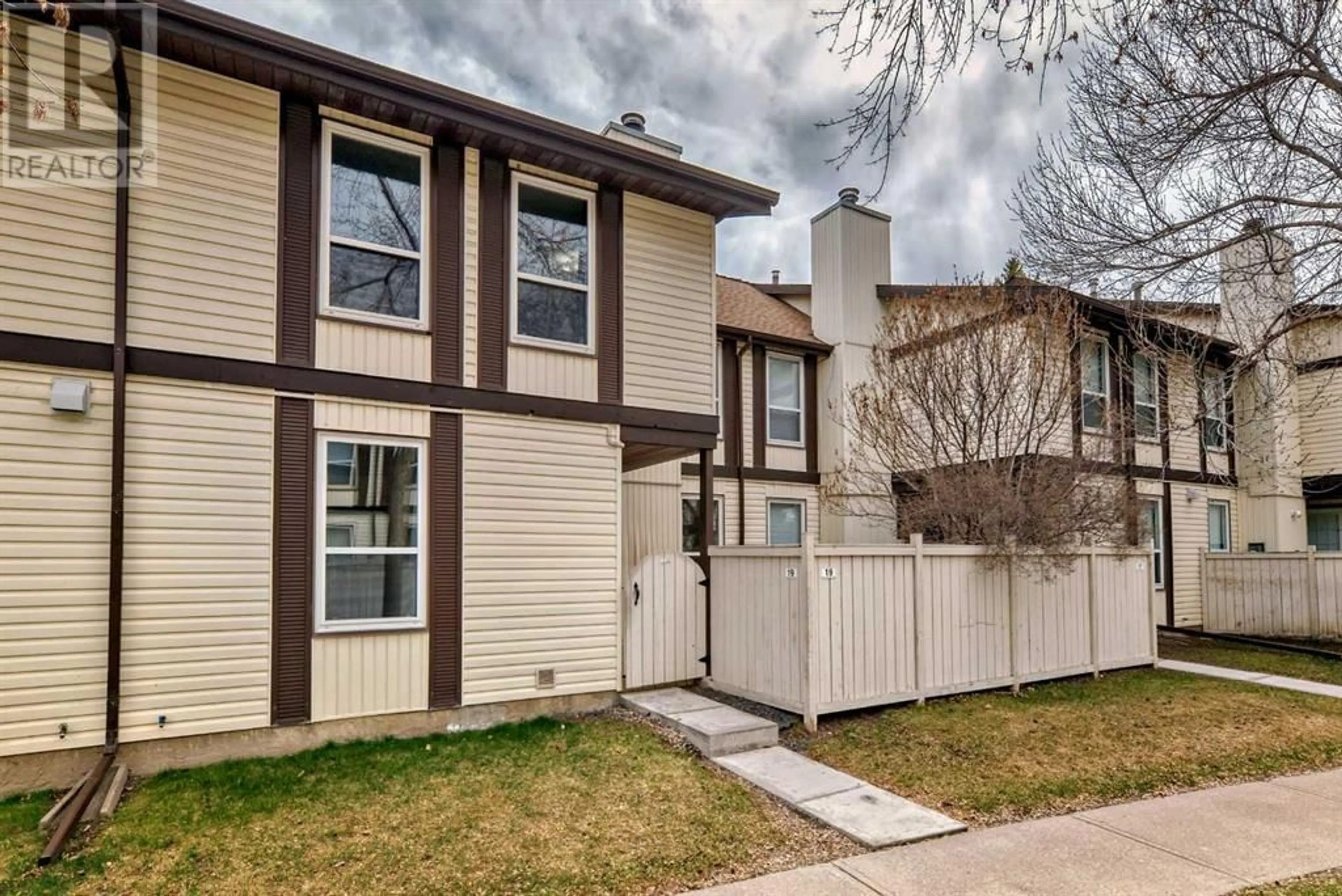19 3200 60 Street NE, Calgary, Alberta T1Y4K8
Contact us about this property
Highlights
Estimated ValueThis is the price Wahi expects this property to sell for.
The calculation is powered by our Instant Home Value Estimate, which uses current market and property price trends to estimate your home’s value with a 90% accuracy rate.Not available
Price/Sqft$330/sqft
Days On Market19 days
Est. Mortgage$1,499/mth
Maintenance fees$480/mth
Tax Amount ()-
Description
New Vinyl Plank at Main Floor, Freshly Painted, Newer Windows, New Paint Kitchen Cabinet. Welcome to your new home in the heart of Tamarack Village! This charming townhouse unit offers over 1550 sqft of freshly painted and thoughtfully designed living space, featuring 3 bedrooms and 1.5 bathrooms. Step into your oasis through a private entry leading to an inviting interior. The main floor boasts a spacious living area seamlessly integrated with the kitchen and dining area, complemented by a convenient 2-piece bath. Upstairs, discover three cozy bedrooms, one of which offers versatility as an office space. The fully updated 4-piece bathroom showcases a marble tile-surround tub and a brand-new toilet for added comfort. Venture downstairs to find a generously sized rec room, ample storage, and the practicality of a dedicated laundry facility. Positioned in a serene corner facing the courtyard, enjoy the privacy of your fenced front porch and the convenience of assigned stall parking. Nestled in the vibrant community of Pineridge, this property is surrounded by schools, parks, public transportation, and all essential amenities. Whether you're seeking a family home or an investment opportunity in the bustling rental market, this versatile property promises both comfort and potential, making it an ideal choice for anyone seeking a blend of functionality and opportunity. (id:39198)
Property Details
Interior
Features
Second level Floor
Bedroom
8.67 ft x 11.67 ftPrimary Bedroom
15.25 ft x 11.25 ftBedroom
8.17 ft x 11.67 ft4pc Bathroom
7.50 ft x 4.92 ftExterior
Parking
Garage spaces 1
Garage type -
Other parking spaces 0
Total parking spaces 1
Condo Details
Inclusions
Property History
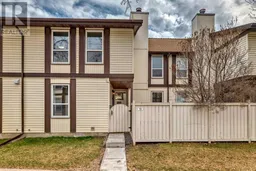 44
44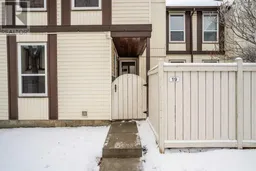 20
20
