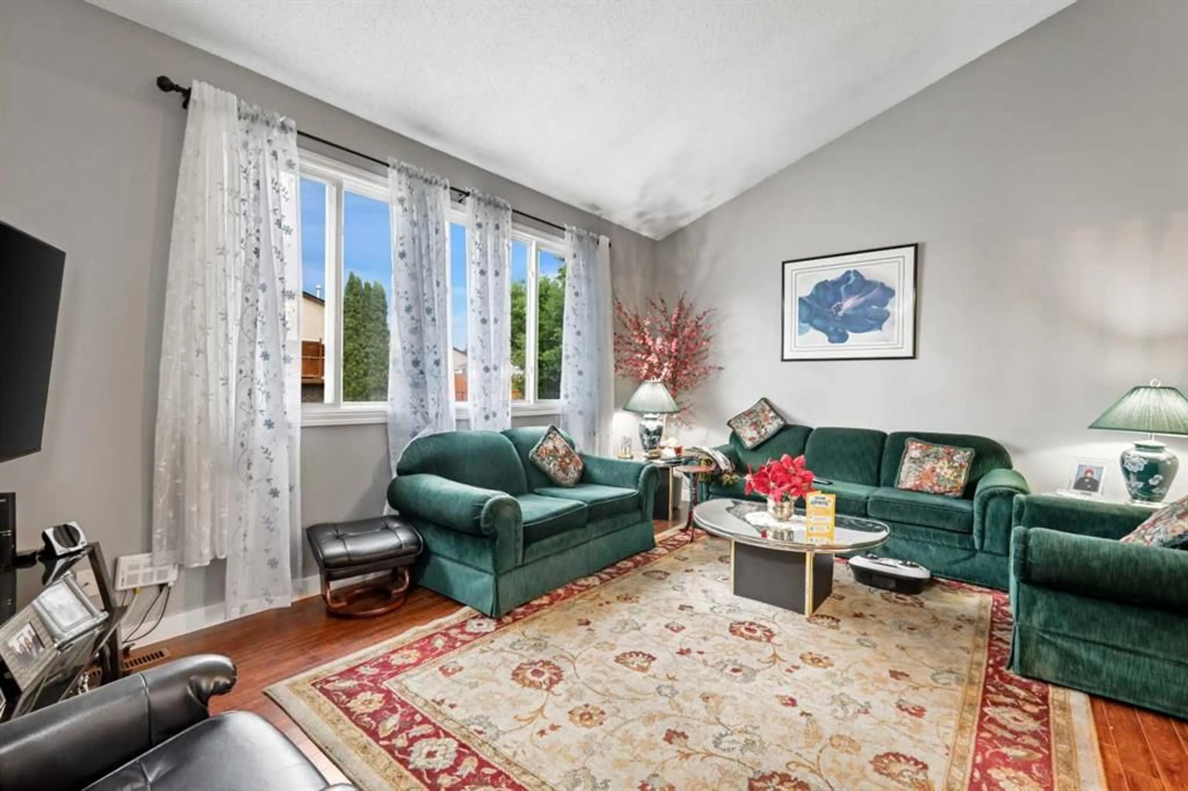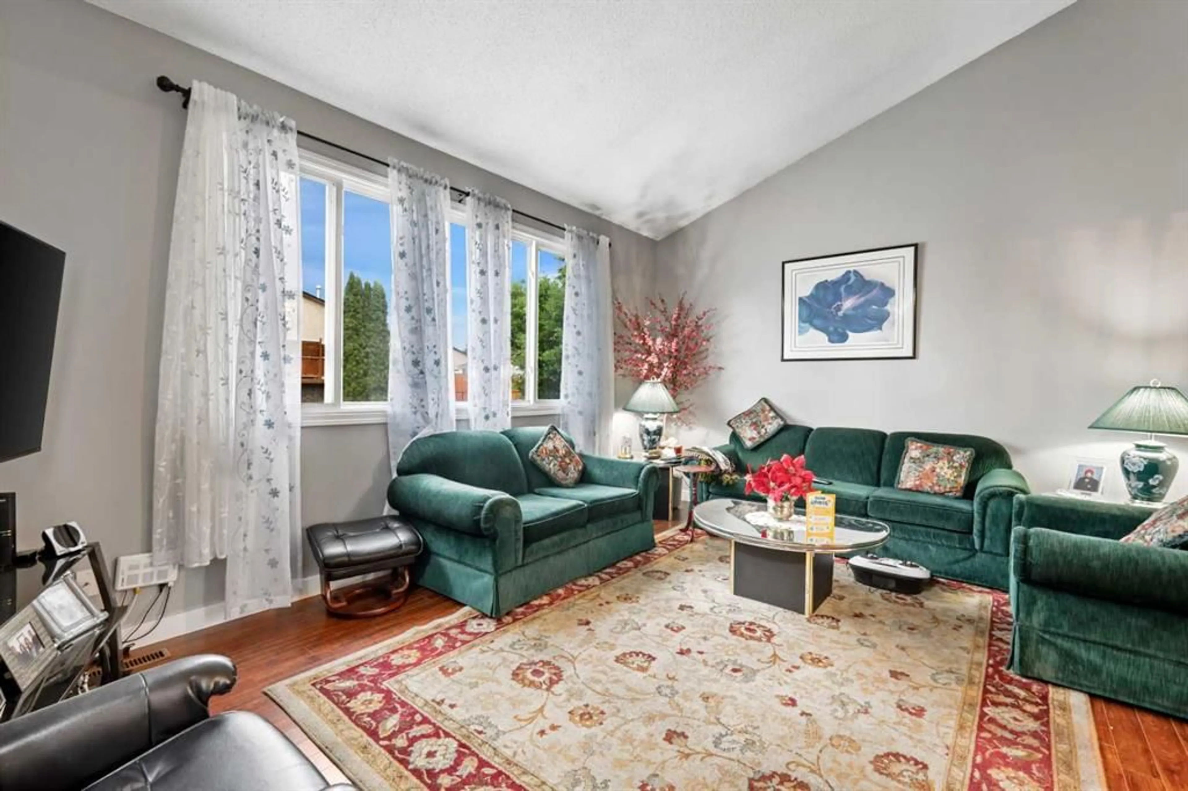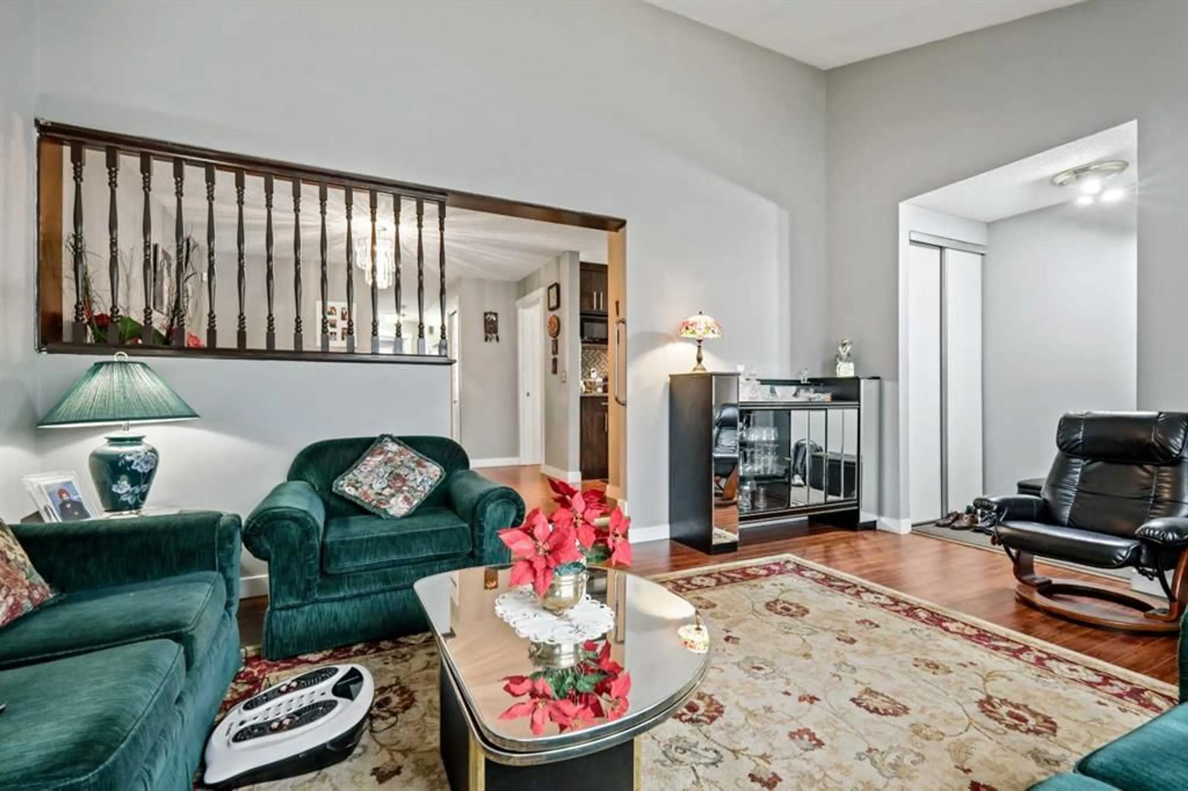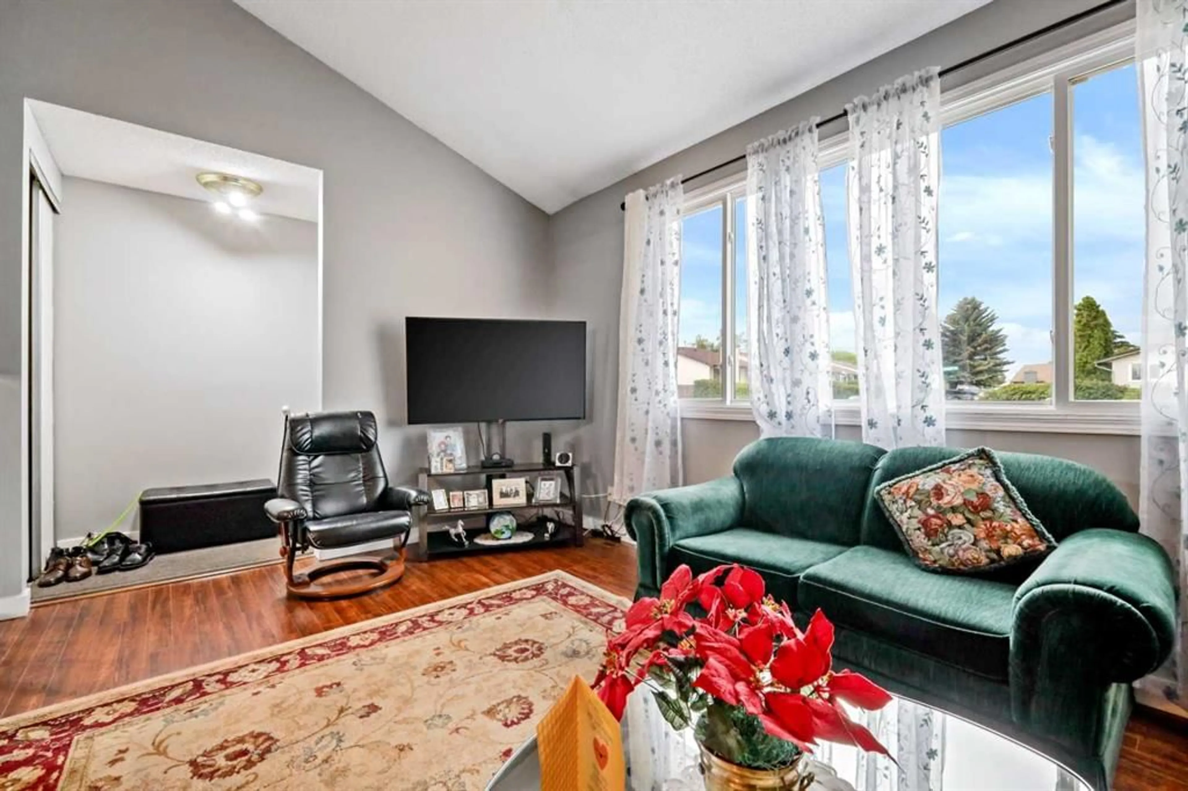130 Pinemeadow Rd, Calgary, Alberta T1Y 4N9
Contact us about this property
Highlights
Estimated valueThis is the price Wahi expects this property to sell for.
The calculation is powered by our Instant Home Value Estimate, which uses current market and property price trends to estimate your home’s value with a 90% accuracy rate.Not available
Price/Sqft$454/sqft
Monthly cost
Open Calculator
Description
Huge Price Improvement - 130 Pine Meadow Rd. NE – Spacious Corner Lot Duplex with Basement rental Potential! Welcome to this well-maintained 5-bedroom, 2-bathroom duplex located on a fully fenced corner lot in a quiet, family-friendly neighbourhood of Pineridge . With over 2,100 sq ft of total living space, this property is perfect for families, investors, or those seeking a mortgage helper with separate basement access. Step into the main level featuring a sunken living room that offers a cozy and spacious gathering area, flowing into a formal dining room. The adjacent kitchen offers ample cabinetry and workspace. Down the hallway, you'll find three generous bedrooms, including a bright and comfortable primary bedroom, and a full 4-piece bathroom. The basement has a separate entrance, making it an excellent option for a rental unit. It includes a fully equipped kitchen, a large living room, two additional spacious bedrooms, and another full 4-piece bathroom. Enjoy the low-maintenance, fully concrete backyard, perfect for entertaining or relaxing, with designated space for gardening. A storage shed and an oversized, insulated, and drywalled garage provide added convenience for all seasons. Located within walking distance to parks, schools, and a nearby commercial strip just 8 minutes walk away, this home is a perfect blend of space, function, and location.
Property Details
Interior
Features
Main Floor
Living Room
17`0" x 12`9"Kitchen
9`5" x 7`3"Dining Room
11`1" x 10`5"Bedroom - Primary
14`4" x 10`9"Exterior
Features
Parking
Garage spaces 1
Garage type -
Other parking spaces 0
Total parking spaces 1
Property History
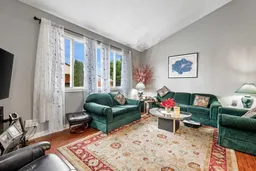 49
49
