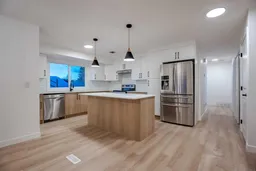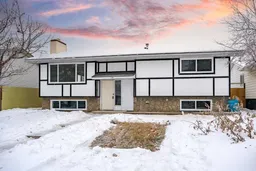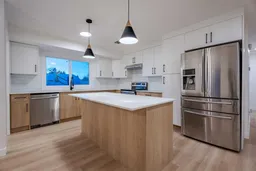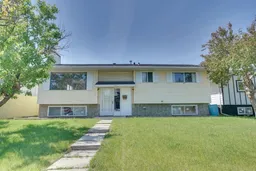This beautifully renovated bi-level home in Pineridge is a perfect blend of modern design and cozy living. Nestled behind gorgeous mature trees, the striking curb appeal showcases a fully remodeled exterior, complete with high-end finishes, dramatic contrasts, and thoughtful lighting that sets the tone for what’s inside. Step through the door to discover a breathtaking interior that feels both sleek and inviting. Light, warm wood tones complement a pristine white palette, creating a sophisticated yet cozy atmosphere. The living area is anchored by a statement electric fireplace, and luxury vinyl plank flooring flows seamlessly into the custom kitchen. Here, timeless quartz countertops, subway tile backsplashes, and two-tone cabinetry are paired with a convenient eat-up island and premium stainless steel appliances. The result? A gourmet kitchen that’s as functional as it is stylish. The primary bedroom is a serene retreat featuring a large window, ample closet space, and a stunning 3-piece ensuite with a stand-up shower and custom vanity. Two additional bedrooms on this level share a luxurious 4-piece main bath. But wait—there’s more! The lower illegal suite offers a separate living space that is just as impressive as the upper level. Bright and spacious, it boasts a wood-burning fireplace in the living room, a large dining area, and a beautifully finished kitchen. With two sizable bedrooms, a stylish bathroom with a tub, and its own laundry facilities. Outside, the triple-detached garage and a spacious yard make this home as practical as it is attractive. Located in the heart of Pineridge, this home is steps from schools, the community center, and lush parks. Sunridge Mall and a wide range of shopping, dining, and recreational options are just minutes away, while easy access to the Trans-Canada Highway makes commuting a breeze. Whether you're looking to live up and rent down or enjoy the whole house for yourself, this gem truly has it all. Don’t miss your chance—schedule a viewing today!
Inclusions: Dishwasher,Electric Stove,Garage Control(s),Microwave,Range Hood,Refrigerator,Washer/Dryer
 39
39





