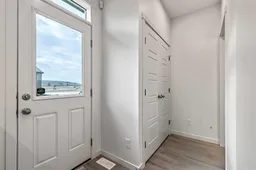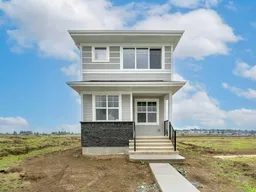Welcome to the Laned 150 by Anthem, a thoughtfully designed quick possession home offering 1,370 sq. ft. of living space across the main and upper levels — plus a fully finished basement legal suite for added value and flexibility.
This home features a stylish Prairie elevation and modern interior finishes throughout. The main floor offers 9’ ceilings, luxury vinyl plank flooring, and Decora-style switches, creating a bright and cohesive look. The open-concept layout includes a spacious great room with an electric fireplace, a dedicated dining area, and a rear kitchen complete with quartz countertops, a stainless steel sink, and a premium stainless steel appliance package with a gas range both in the main kitchen and the basement suite.
Upstairs, you’ll find three comfortable bedrooms including a well-appointed primary suite with ensuite, a 4-piece main bath, and convenient upper-level laundry. Plush carpeting with 8lb underlay and iron spindle railing add comfort and contemporary detail.
The legal basement suite offers an additional 445 sq. ft. of self-contained living space with a private side entrance, one bedroom, one bathroom, a kitchen with stainless steel appliances including a gas range, in-suite laundry, and separate mechanicals with dual furnaces and hot water tanks.
Built with efficiency in mind, this home includes triple-pane low-E argon windows and an integrated HRV system for improved comfort and air quality.
Perfect for multi-generational living or generating rental income, this Anthem home in Pine Creek combines functionality, style, and opportunity — all in one smart package.
Inclusions: Dishwasher,Dryer,Gas Stove,Microwave Hood Fan,Refrigerator,Washer
 33
33



