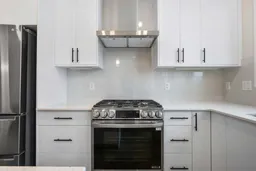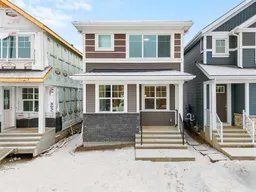Located in the SW community of Pine Creek, this BRAND NEW home, with NO GST, offers 3 bedrooms upstairs, 2.5 bathrooms, and a fully developed 1-bedroom LEGAL BASEMENT SUITE with a separate entrance, making it perfect for rental income or multi-generational living. Thoughtfully designed with high ceilings, an open-concept layout, and premium upgrades, this home is move-in ready with quick possession available and the builder warranty still in place. Step inside to a bright and spacious main floor featuring luxury vinyl plank flooring, oversized windows, and a beautifully upgraded kitchen with a gas stove, chimney hood fan, built-in microwave, and ample storage. The open layout flows seamlessly into the dining and living area, while a half bath and extra storage near the back entrance add to the functionality. Upstairs, the primary bedroom includes a walk-in closet and private ensuite with quartz countertops and a walk-in shower. Two additional bedrooms, a 4-piece bathroom, upper-floor laundry, and a large linen closet complete the level. The fully developed legal basement suite offers a private entrance, full kitchen with a gas stove, separate laundry, a spacious bedroom, and a 4-piece bathroom, providing an ideal space for renters or extended family. Located minutes from shopping, dining, Spruce Meadows, Sirocco Golf Club, and the upcoming Belmont Fieldhouse & Library, with easy access to Stoney and Macleod Trail, this home offers unmatched value in a prime location. Don’t miss out on this incredible opportunity. This home is priced to sell and won’t last long!
Inclusions: Dishwasher,Gas Range,Microwave,Microwave Hood Fan,Range Hood,Refrigerator,Washer/Dryer
 35
35



