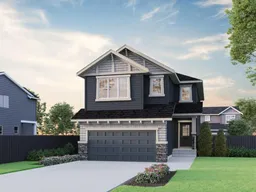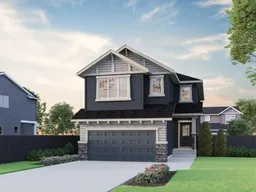Discover the Pierce 2 – Executive Living with Smart Design! Built by a trusted builder with over 70 years of experience, this home showcases on-trend, designer-curated interior selections tailored for a home that feels personalized to you. Energy efficient and smart home features, plus moving concierge services included in each home. This home features a gourmet kitchen with built-in stainless steel appliances, gas cooktop with pots & pan drawers, walk-in pantry, and a striking island with waterfall edge. Enjoy a main floor flex room with full bath, 9' basement ceilings, and convenient side entrance. The spa-inspired 5-piece ensuite offers a soaker tub, walk-in shower with tiled walls and dual sinks, with a second walk-in shower with tiled walls on the main floor. A vaulted ceiling in the bonus room, electric fireplace, and extra windows throughout add light and luxury. Built by a trusted builder with over 70 years of experience, this home showcases on-trend, designer-curated interior selections tailored for a home that feels personalized to you. This energy-efficient home is Built Green certified and includes triple-pane windows, a high-efficiency furnace, and a solar chase for a solar-ready setup. With blower door testing that may be eligible for up to 25% mortgage insurance savings, plus an electric car charger rough-in, it’s designed for sustainable, future-forward living. Featuring a full range of smart home technology, this home includes a programmable thermostat, ring camera doorbell, smart front door lock, smart and motion-activated switches—all seamlessly controlled via an Amazon Alexa touchscreen hub. Photos are representative.
Inclusions: Built-In Oven,Dishwasher,Gas Cooktop,Microwave,Range Hood,Refrigerator,Tankless Water Heater
 20
20



