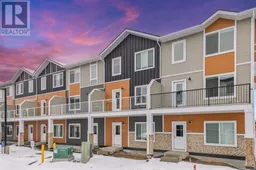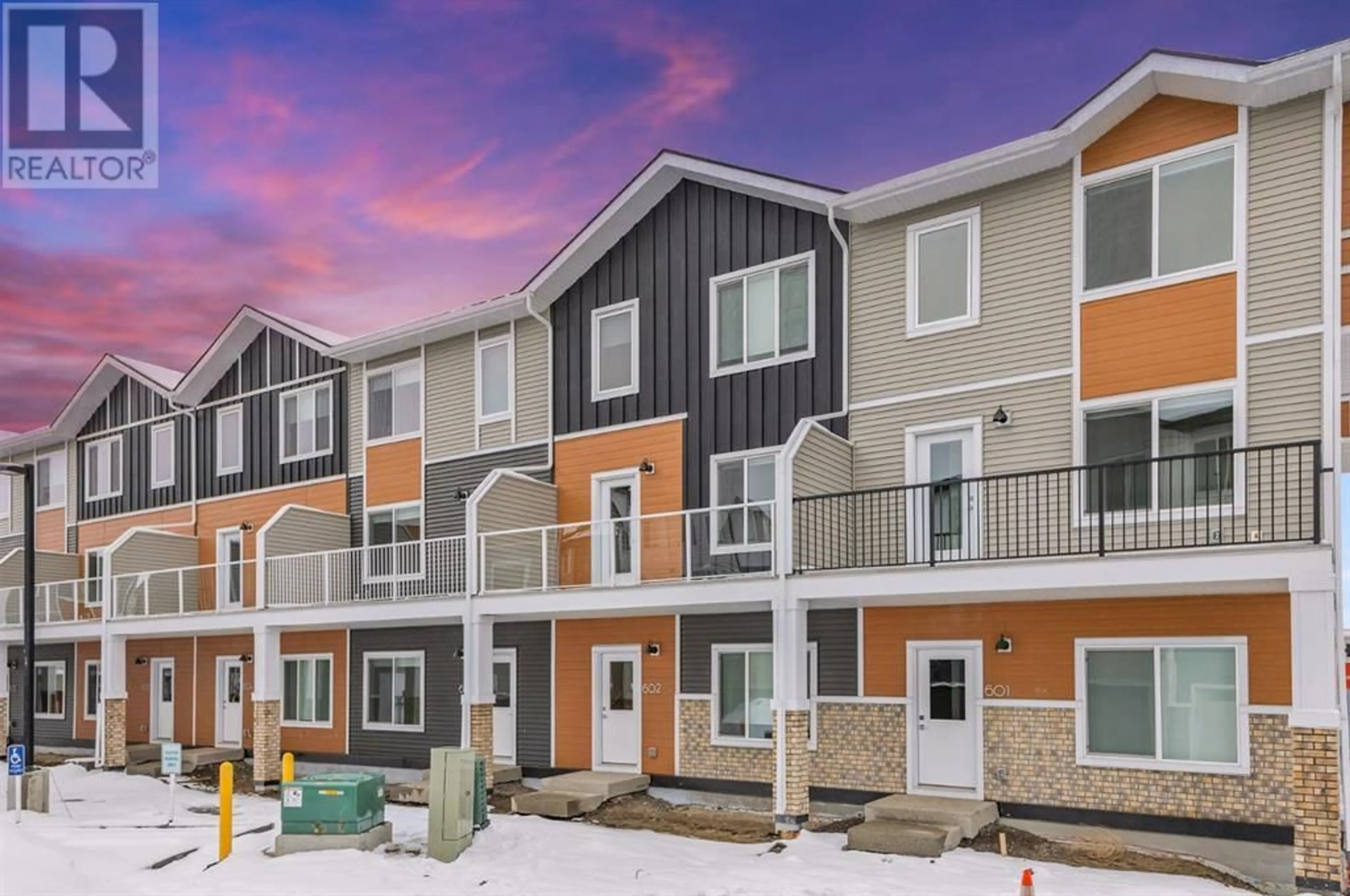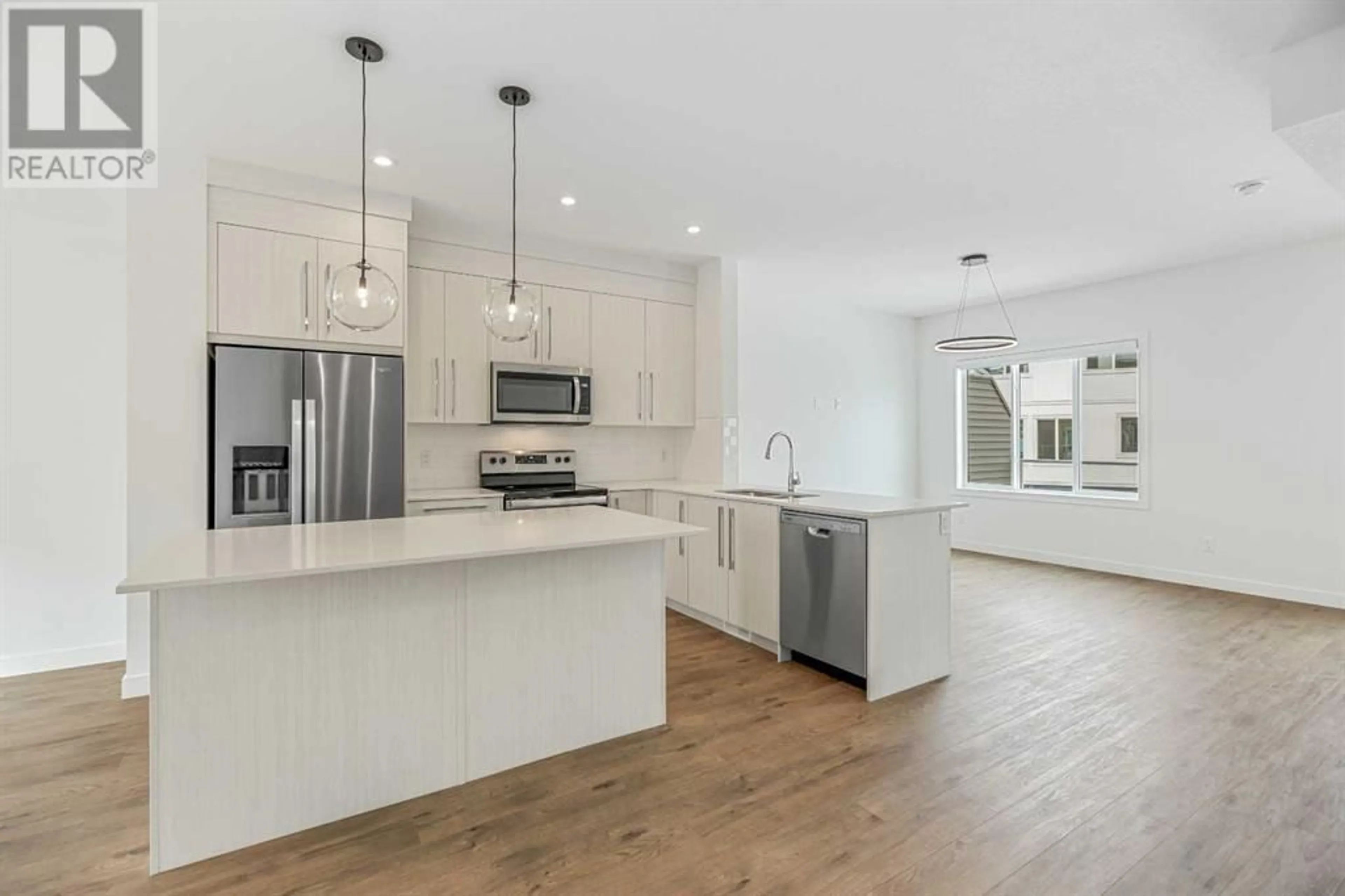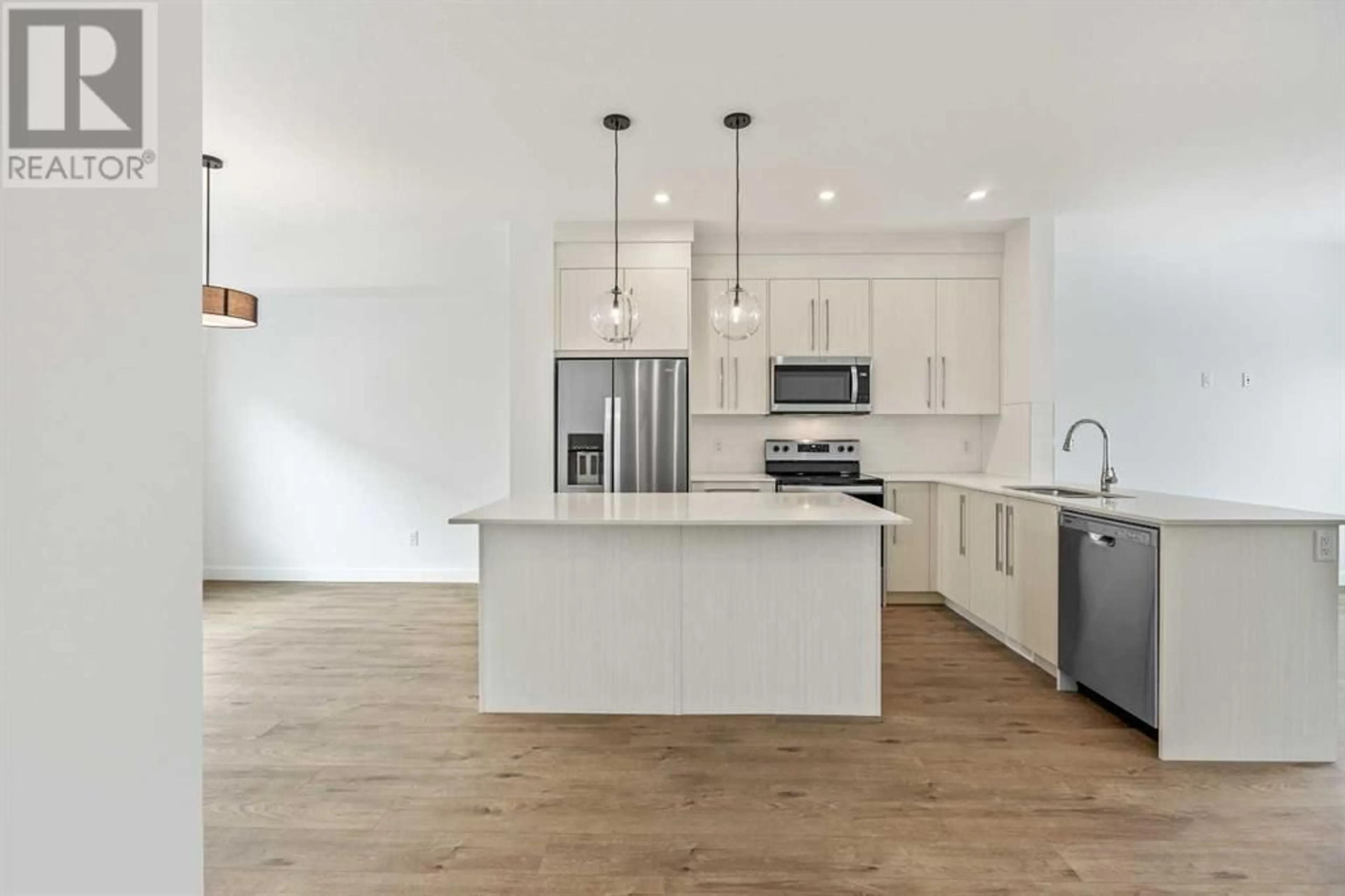602 335 Creekside Boulevard SW, Calgary, Alberta T2X5L1
Contact us about this property
Highlights
Estimated ValueThis is the price Wahi expects this property to sell for.
The calculation is powered by our Instant Home Value Estimate, which uses current market and property price trends to estimate your home’s value with a 90% accuracy rate.Not available
Price/Sqft$318/sqft
Days On Market57 days
Est. Mortgage$2,276/mth
Maintenance fees$263/mth
Tax Amount ()-
Description
Welcome to Unit #602 at Pine Creek Towns, a standout opportunity for first-time homebuyers or investors seeking modern living in Calgary's vibrant South West. This brand-new, ready-to-move-in 3-storey townhouse boasts 1662 Sq. Ft. of meticulously designed space, complete with 4 bedrooms, 2.5 bathrooms, and a double attached heated garage. Conveniently located across from visitor parking and near established retail amenities, this unit promises low monthly maintenance fees within a burgeoning community. Pine Creek Towns sits as a beacon of development, offering residents not only a place to call home but also easy access to grocery stores, shops, restaurants, and entertainment at Shawnessy Village, Silverado Shopping Center, and the forthcoming 60-acre Township project along 210th Ave. The natural beauty of the foothills is just a stone's throw away, with efficient travel links through Calgary’s Ring Road, Macleod Trail, and the Somerset / Bridlewood LRT station further enhancing your living experience. Inside, the townhouse unfolds across three levels: the main level features a versatile full bedroom/office and a garage ensuring direct access to your home; the middle level captivates with its open-concept living area, a kitchen adorned with quartz countertops, a double island, stainless steel appliances, extensive cabinetry, and a pantry, complemented by a sizable balcony with a BBQ gas line; the upper level offers tranquility with 3 bedrooms, 2 full bathrooms, including a primary suite with a walk-in closet and ensuite, alongside the convenience of side-by-side laundry. (id:39198)
Property Details
Interior
Features
Main level Floor
Other
4.33 ft x 3.83 ftLiving room
14.92 ft x 11.17 ftKitchen
12.00 ft x 9.00 ftDining room
13.25 ft x 10.17 ftExterior
Parking
Garage spaces 2
Garage type Attached Garage
Other parking spaces 0
Total parking spaces 2
Condo Details
Inclusions
Property History
 35
35


