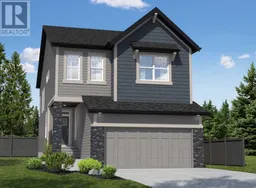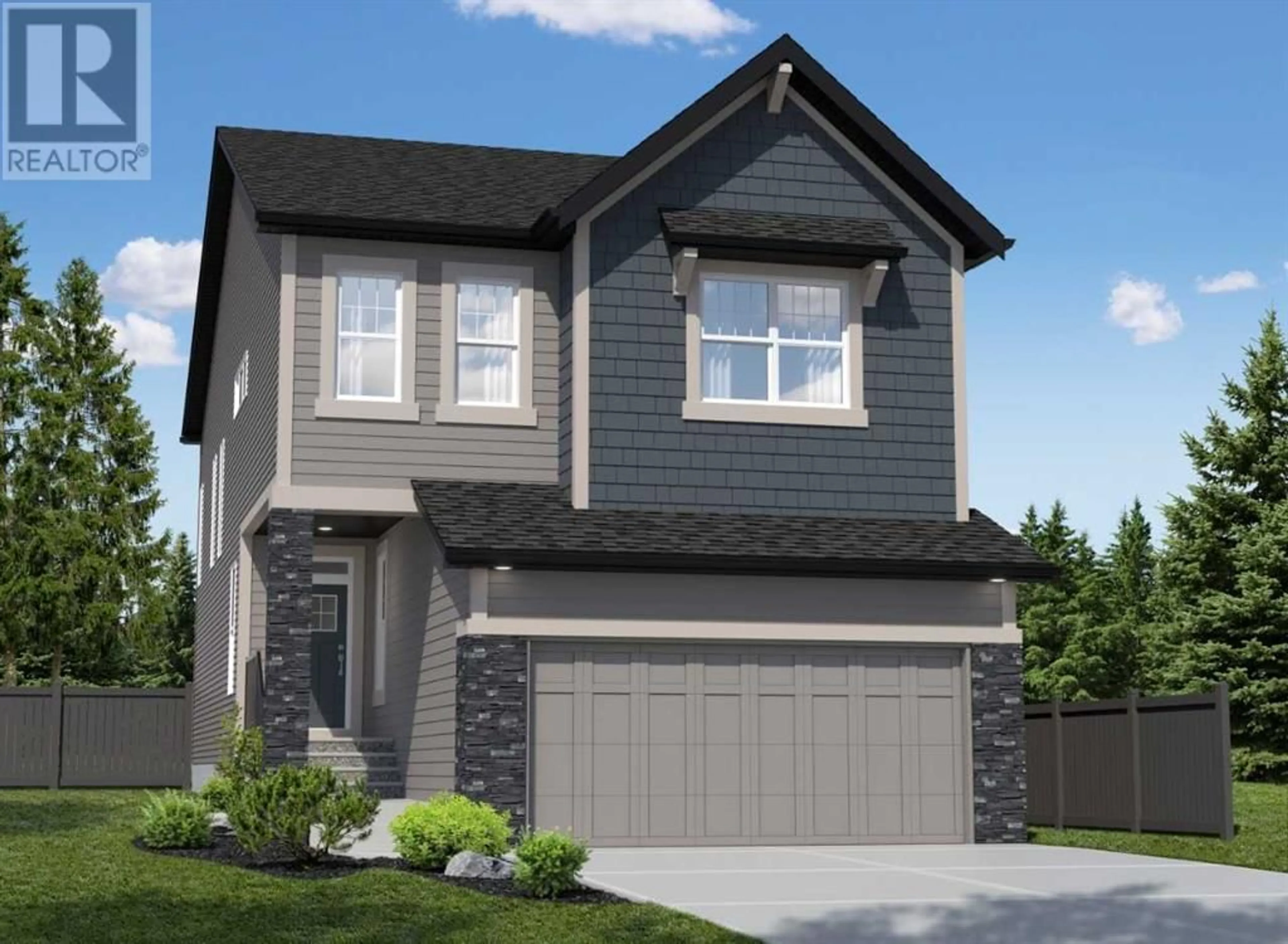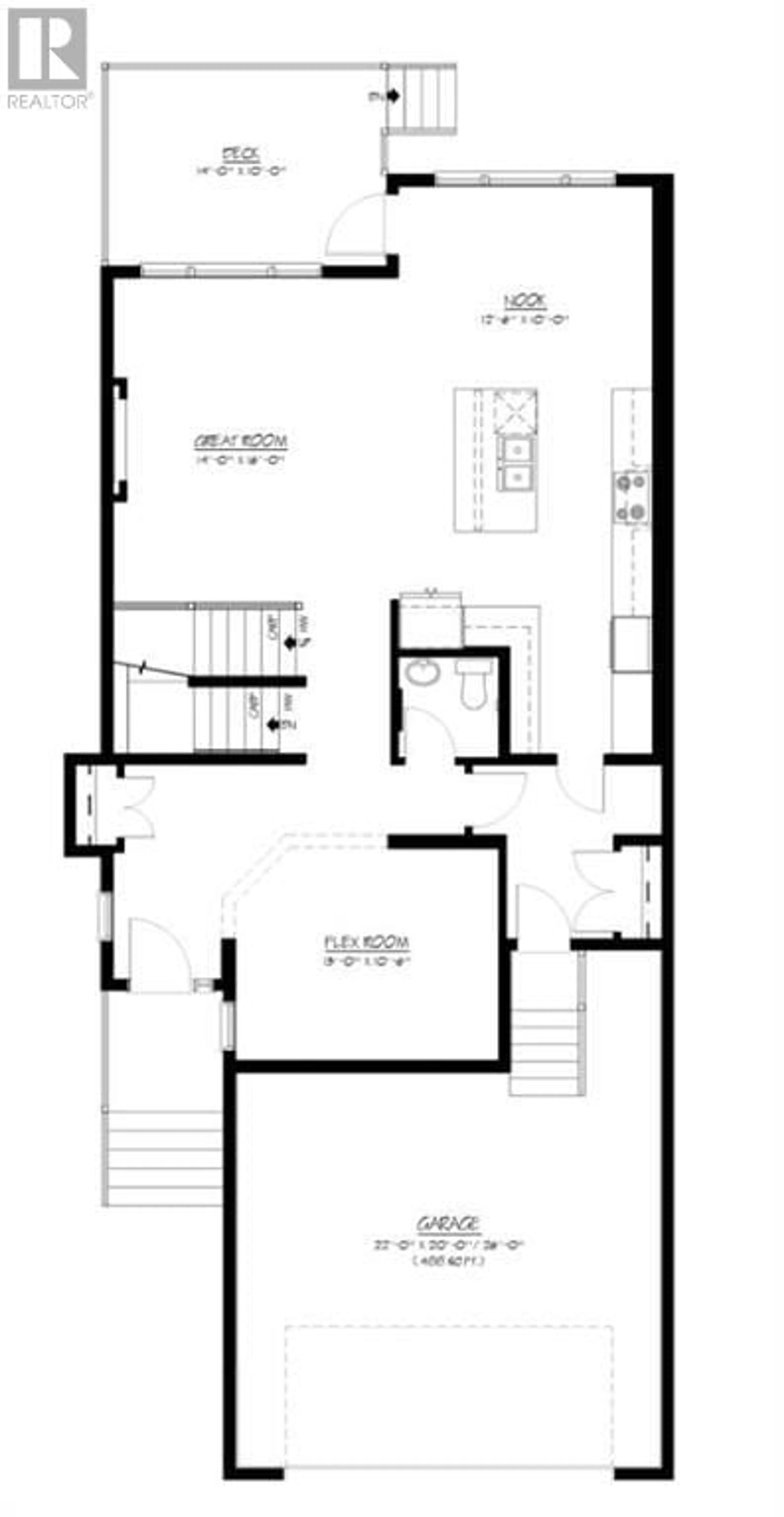42 Creekside Grove SW, Calgary, Alberta T0L0X0
Contact us about this property
Highlights
Estimated ValueThis is the price Wahi expects this property to sell for.
The calculation is powered by our Instant Home Value Estimate, which uses current market and property price trends to estimate your home’s value with a 90% accuracy rate.Not available
Price/Sqft$360/sqft
Days On Market69 days
Est. Mortgage$3,861/mth
Tax Amount ()-
Description
Welcome to the Cambridge 28, one of Trico Homes most popular and luxurious models. Situated on 42 Creekside Grove, this spacious 38’ wide traditional lot backs directly onto a park in the quiet community of Sirocco at Pine Creek. The home’s large great room boasts 18’ high open-to-below ceilings. You’ll also find a flex room near the front of the home which easily suits your evolving needs. The sizeable nook and expanded kitchen finish off the open concept main floor. Up the stairs complemented with spindle railing you’ll come to the spacious center bonus room area, the perfect place to lounge and relax. The master bedroom contains a 5-piece ensuite bathroom and a large walk-in closet. The other two secondary bedrooms are located and the front of the house a share a 4-piece main bathroom with dual vanity set up. Finally, kick back and relax at the end of a long day on your large rear deck while taking in the green space. *Photos are representative* (id:39198)
Property Details
Interior
Features
Main level Floor
Office
13.00 ft x 10.50 ft2pc Bathroom
.00 ft x .00 ftGreat room
14.00 ft x 16.00 ftOther
12.50 ft x 10.00 ftExterior
Parking
Garage spaces 4
Garage type Attached Garage
Other parking spaces 0
Total parking spaces 4
Property History
 5
5

