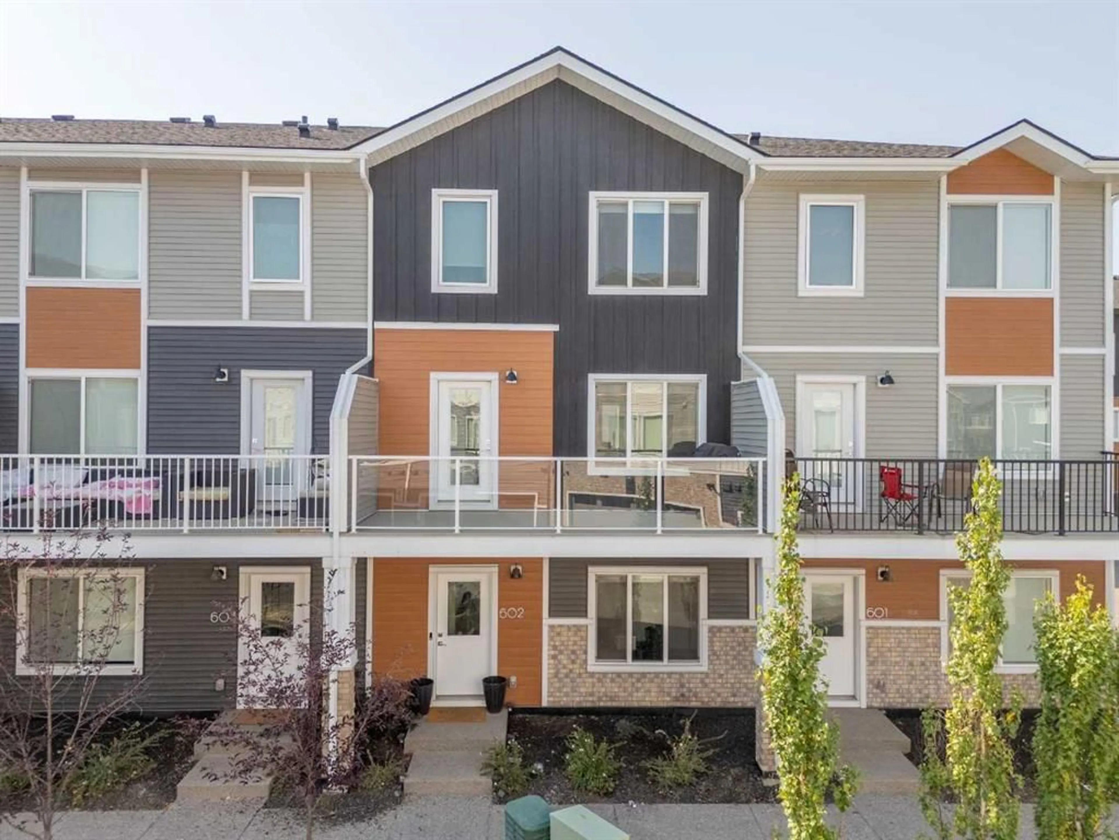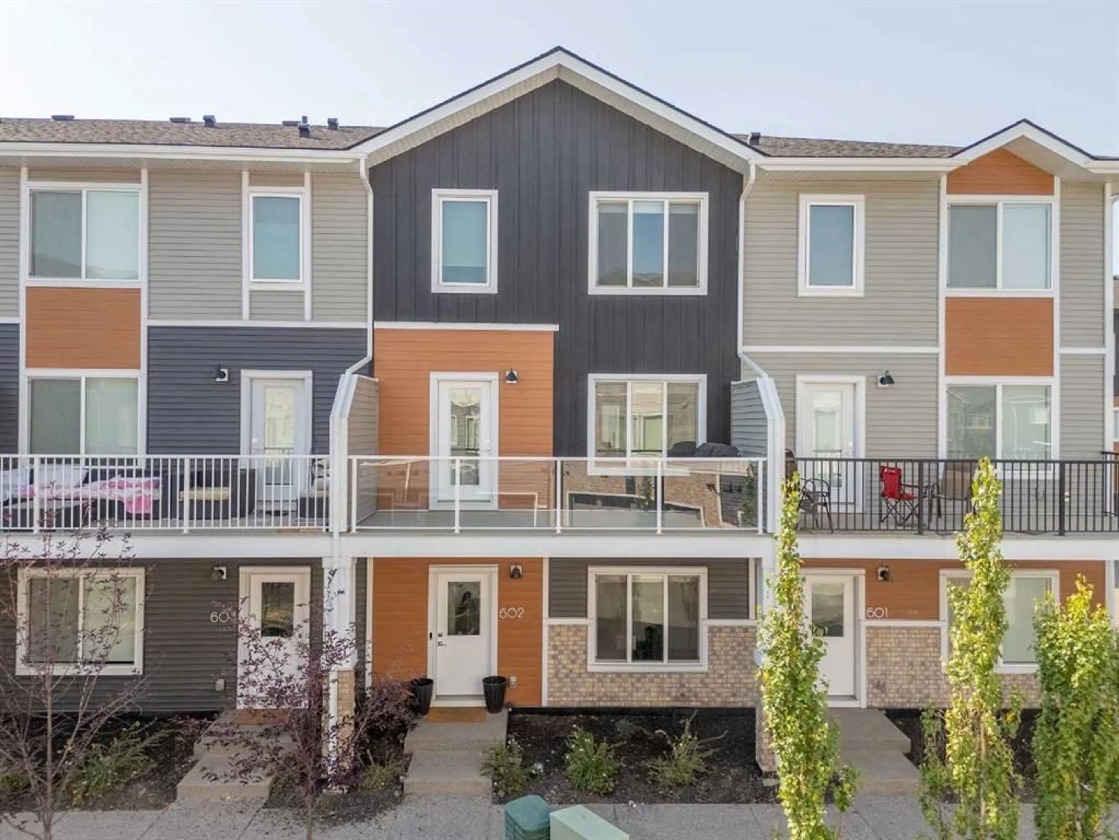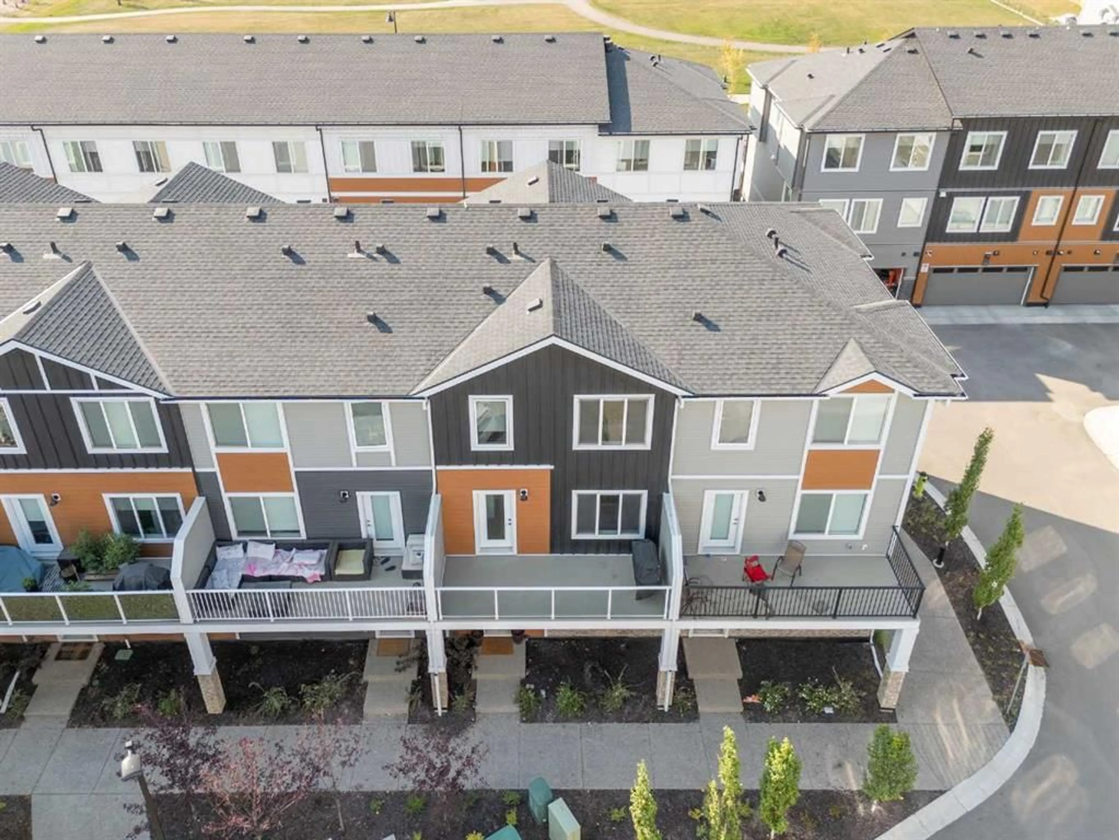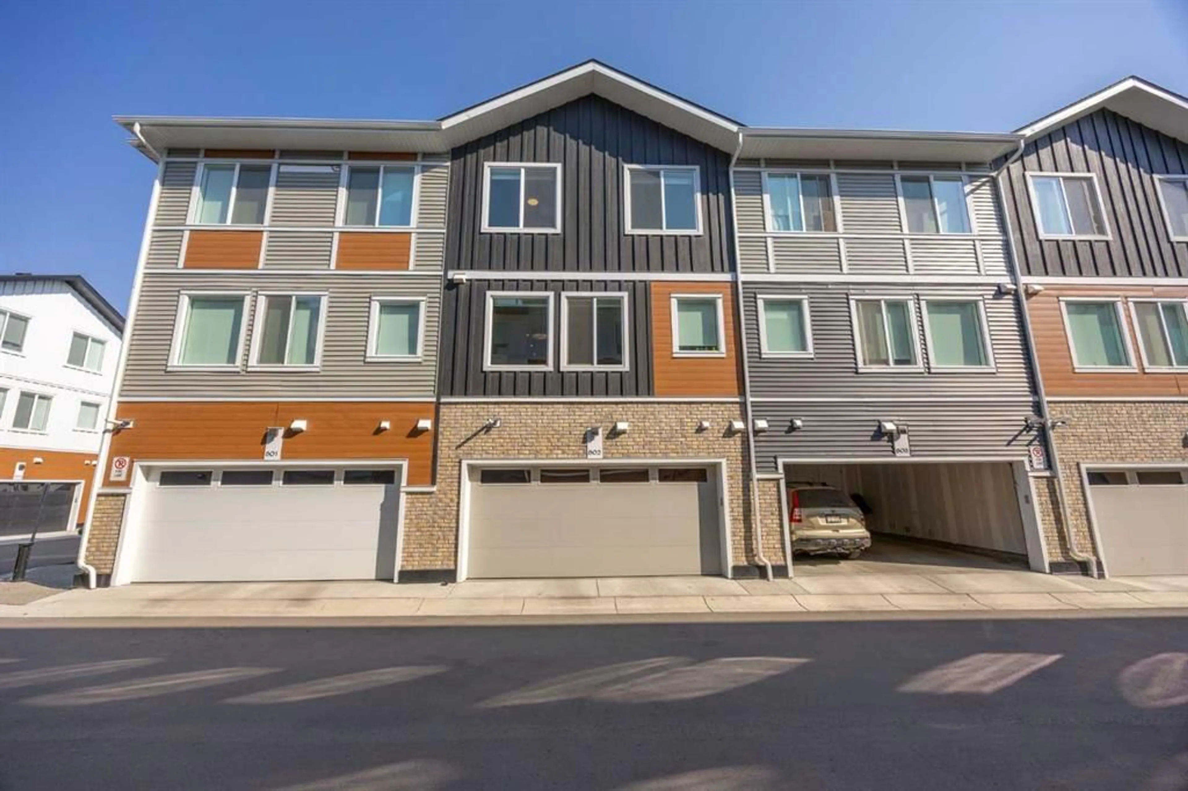335 Creekside Blvd #602, Calgary, Alberta T2X 5L1
Contact us about this property
Highlights
Estimated valueThis is the price Wahi expects this property to sell for.
The calculation is powered by our Instant Home Value Estimate, which uses current market and property price trends to estimate your home’s value with a 90% accuracy rate.Not available
Price/Sqft$323/sqft
Monthly cost
Open Calculator
Description
Discover a lifestyle that blends comfort, flexibility, and connection in this beautifully crafted 4-bedroom, 2.5-bath townhome, perfectly situated in the vibrant yet peaceful community of Pine Creek. Surrounded by nature and modern amenities, this home strikes the perfect balance between serenity and convenience. The main floor welcomes you with a bright, versatile bedroom that can easily transform into a private office, fitness studio, or inviting guest suite. Imagine starting your mornings here with a quiet cup of coffee and a moment of stillness before the day begins. Upstairs, the open-concept kitchen, living, and dining spaces are bathed in natural light, creating a warm and welcoming setting for both everyday living and entertaining. Step outside to the expansive glass-railed balcony and enjoy views of the landscaped central courtyard, a private retreat where you can unwind morning or night. The top level offers three more spacious bedrooms, including a serene primary suite complete with a private ensuite. Designed with balance in mind, this home provides open gathering spaces as well as restful retreats, allowing you to recharge and reconnect with ease. An oversized double attached garage adds even more value, offering room not only for vehicles but also for storage, hobbies, or a workshop. Whether it is seasonal items or sheltering your car during winter, this extra space makes life more convenient. Close to schools, shopping, parks, and playgrounds, and with easy access to the Somerset C-Train Station, this home delivers both comfort and connectivity. More than just a residence, this Pine Creek townhome is a place where thoughtful design meets everyday ease, giving you a lifestyle that feels both elevated and effortless.
Property Details
Interior
Features
Main Floor
Furnace/Utility Room
3`5" x 8`9"Bedroom
9`0" x 11`2"Exterior
Features
Parking
Garage spaces 2
Garage type -
Other parking spaces 0
Total parking spaces 2
Property History
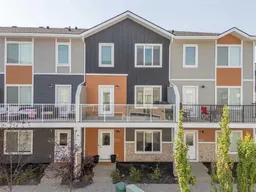 36
36
