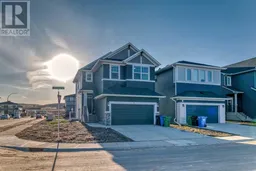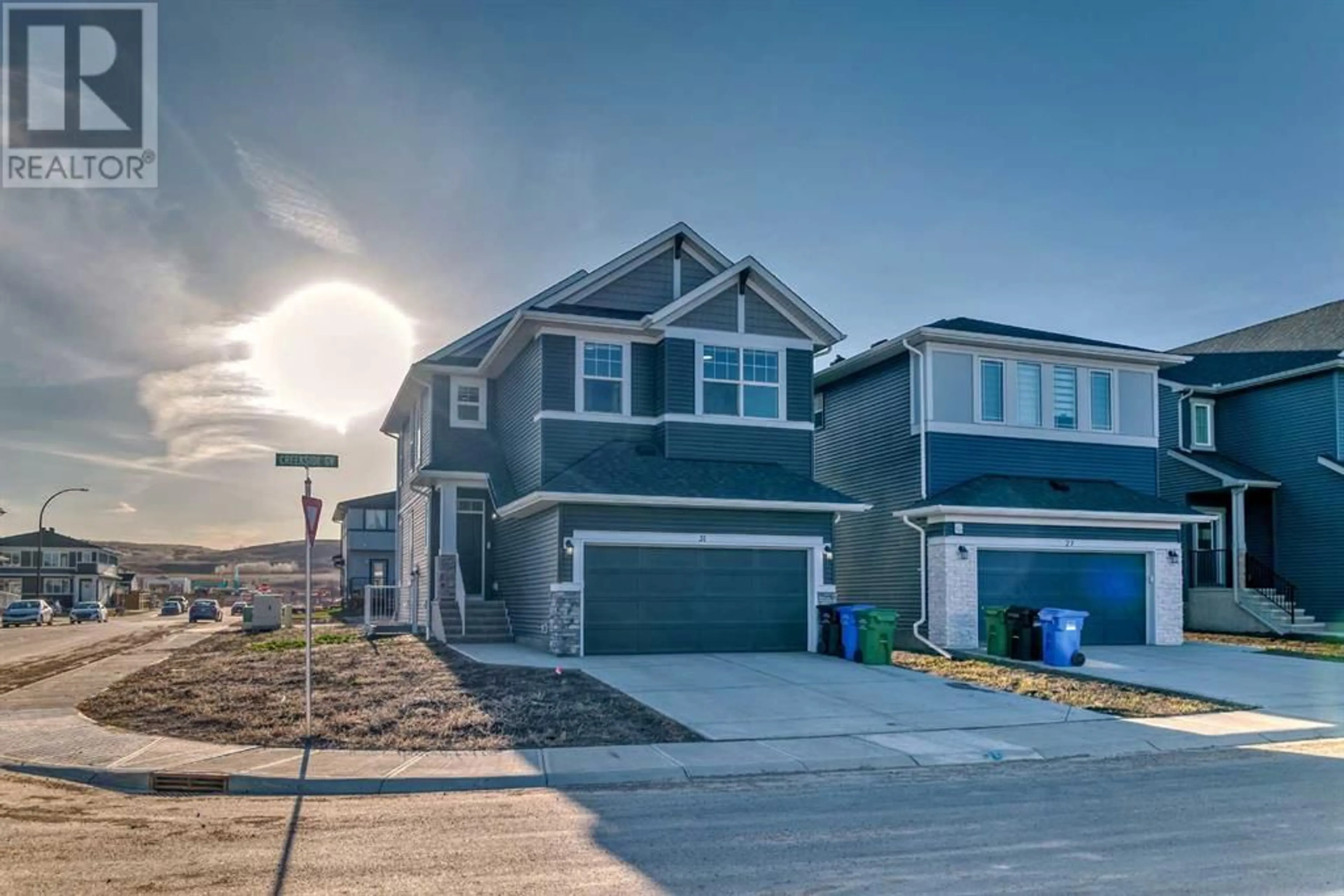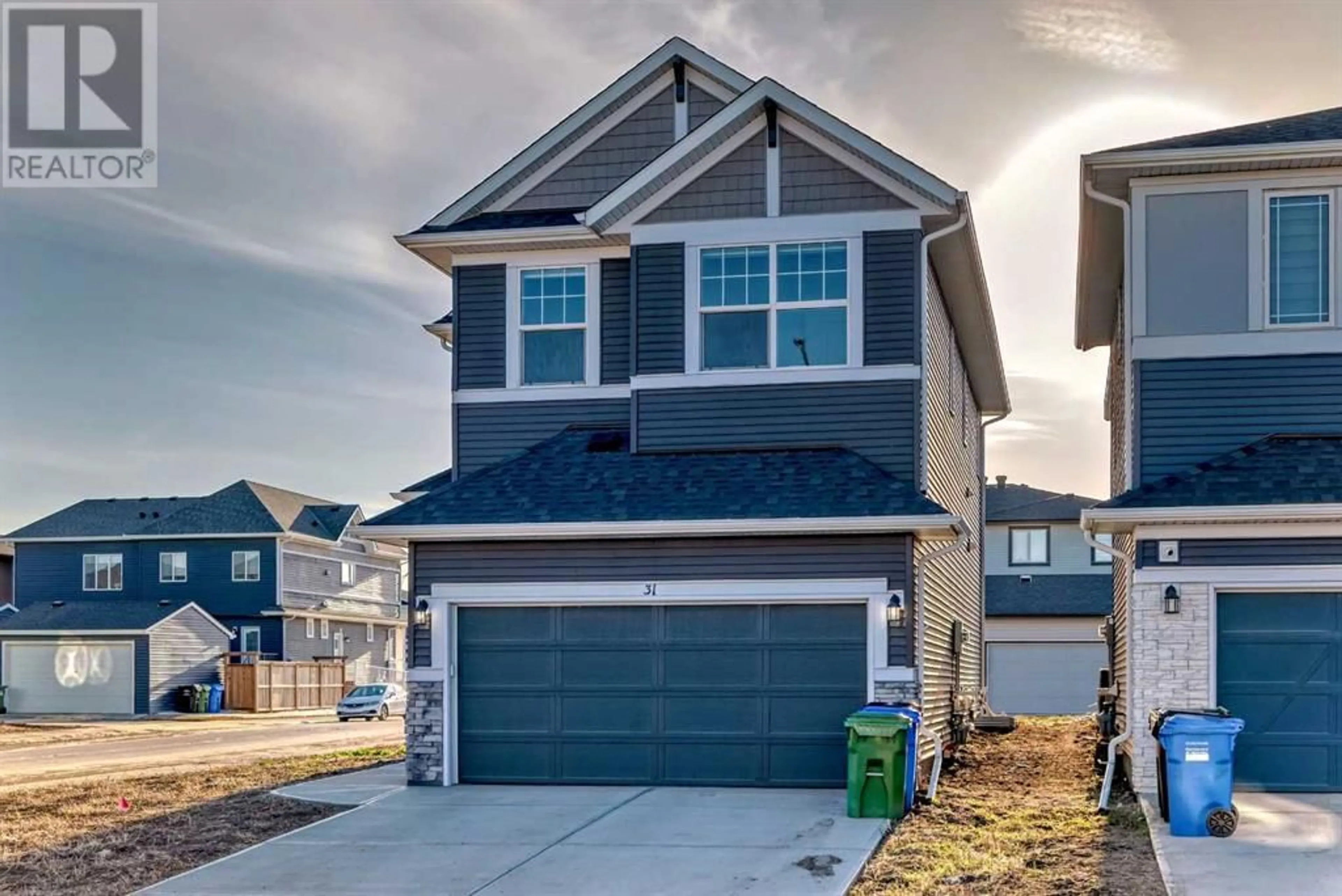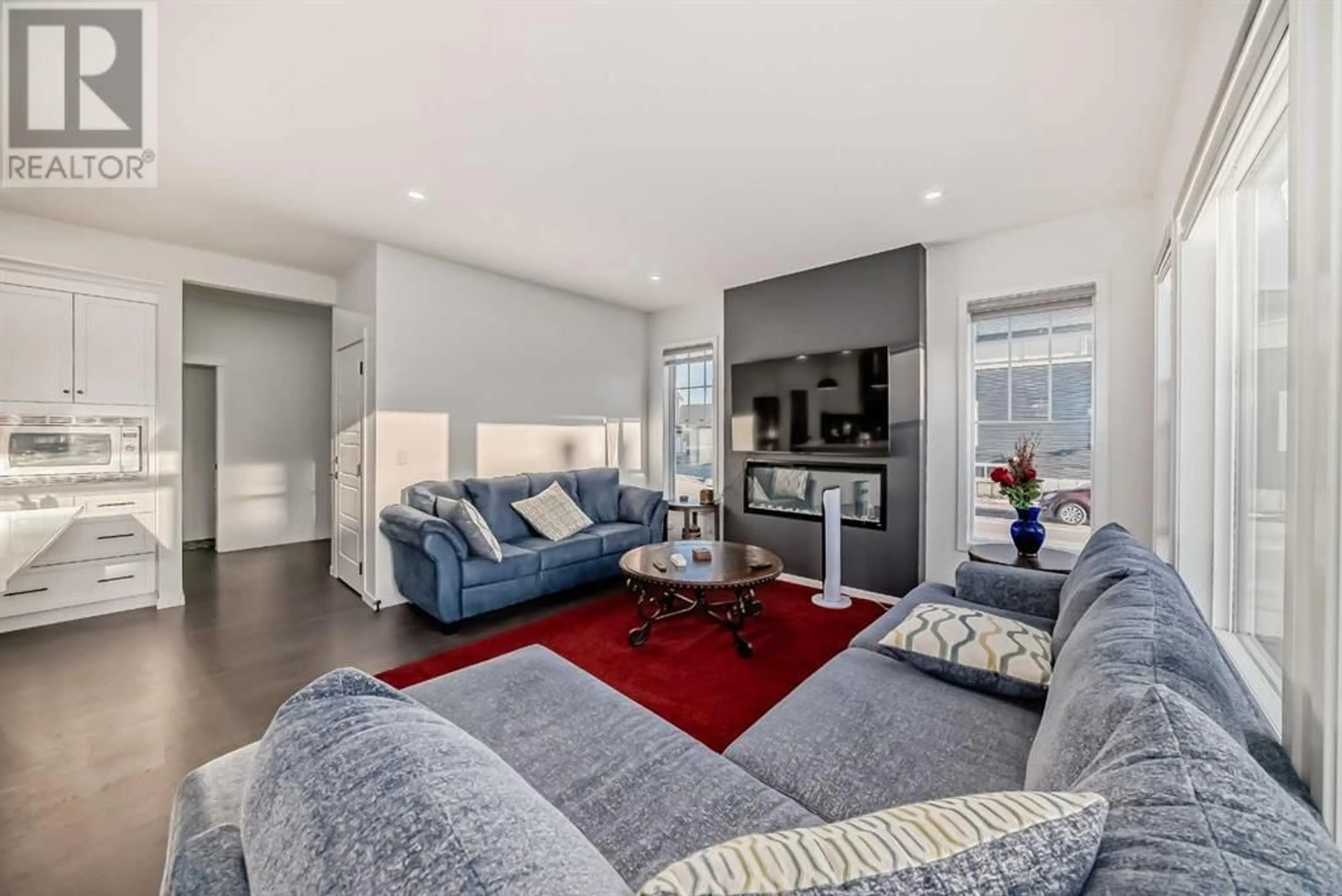31 Creekside Grove SW, Calgary, Alberta T0L0X0
Contact us about this property
Highlights
Estimated ValueThis is the price Wahi expects this property to sell for.
The calculation is powered by our Instant Home Value Estimate, which uses current market and property price trends to estimate your home’s value with a 90% accuracy rate.Not available
Price/Sqft$451/sqft
Days On Market17 days
Est. Mortgage$3,431/mth
Tax Amount ()-
Description
Live up and rent down. Calling all first time buyers and investors. Welcome Home! Why pay rent when you can own. This lovely home is awaiting for the new owners. The moment you enter into this beautiful home you will definitely be impressed! Pride of ownership is visible in every corner. Welcome to this well kept home with 3+1 bedrooms, 3.5 washrooms in the heart of super popular Pine Creek community. Main floor is blessed with a living, open concept spacious kitchen with upgraded island plus all modern finishings. The upper floor goes well with the flow...blessed with three good sized bedrooms. Master bedrooms has four piece en-suite and walk in closet. Main/upper floor washrooms complements well with the rest. Basement is fully finished with one bedroom Legal Suite (built by the builder) with separate entrance and laundry. The backyard is left unspoiled for your creative ideas. Close to all amenities, shopping and all major road connections. The convenient location of Pine Creek is one of the many things that make it a great choice for homebuyers who are interested in finding a welcoming community that is family oriented, peaceful, and convenient to everything you may need for your families daily life. A wonderful place to call home. Please call your favorite Realtor before its gone. You won't be disappointed. (id:39198)
Property Details
Interior
Features
Main level Floor
Living room
13.00 ft x 14.17 ftOther
7.83 ft x 5.17 ft2pc Bathroom
7.25 ft x 3.00 ftPantry
6.42 ft x 4.00 ftExterior
Parking
Garage spaces 4
Garage type Attached Garage
Other parking spaces 0
Total parking spaces 4
Property History
 50
50




