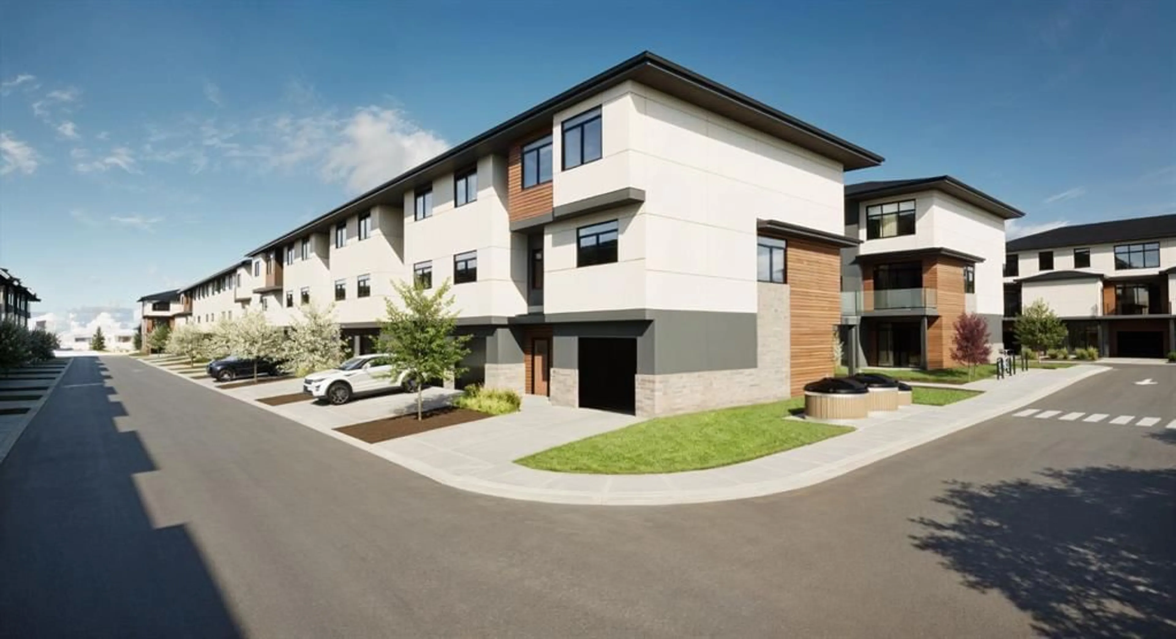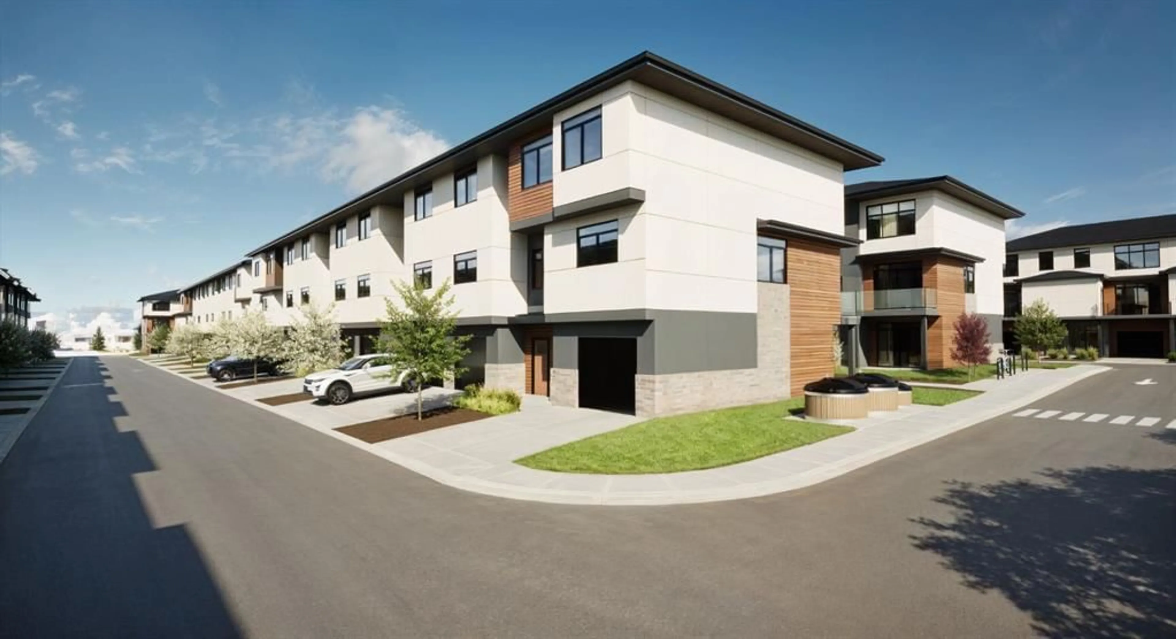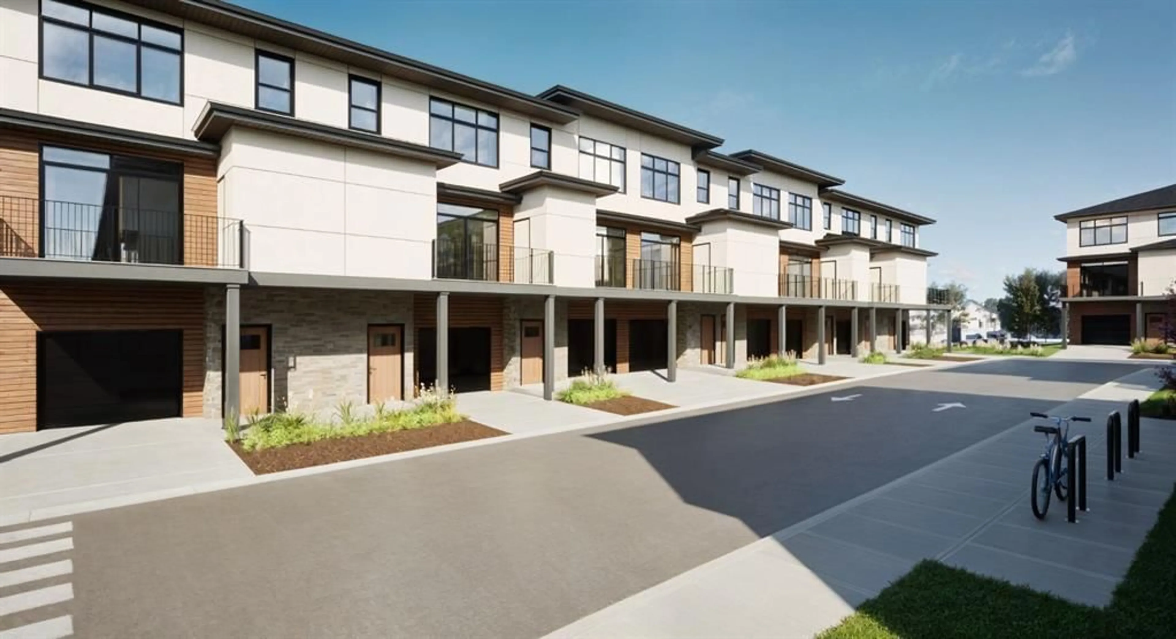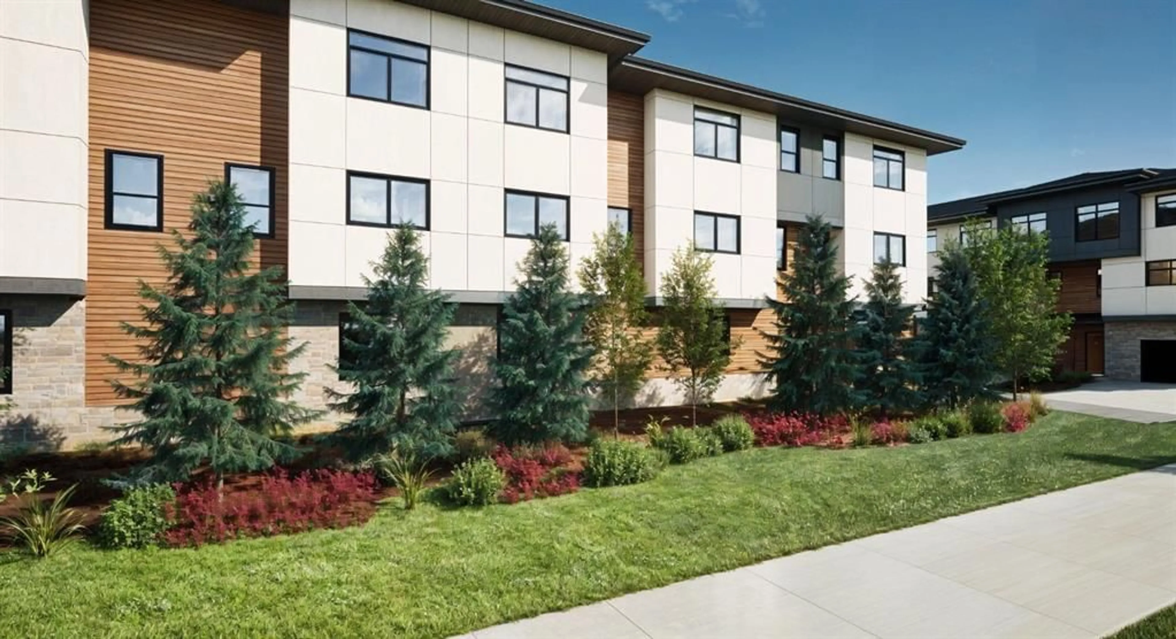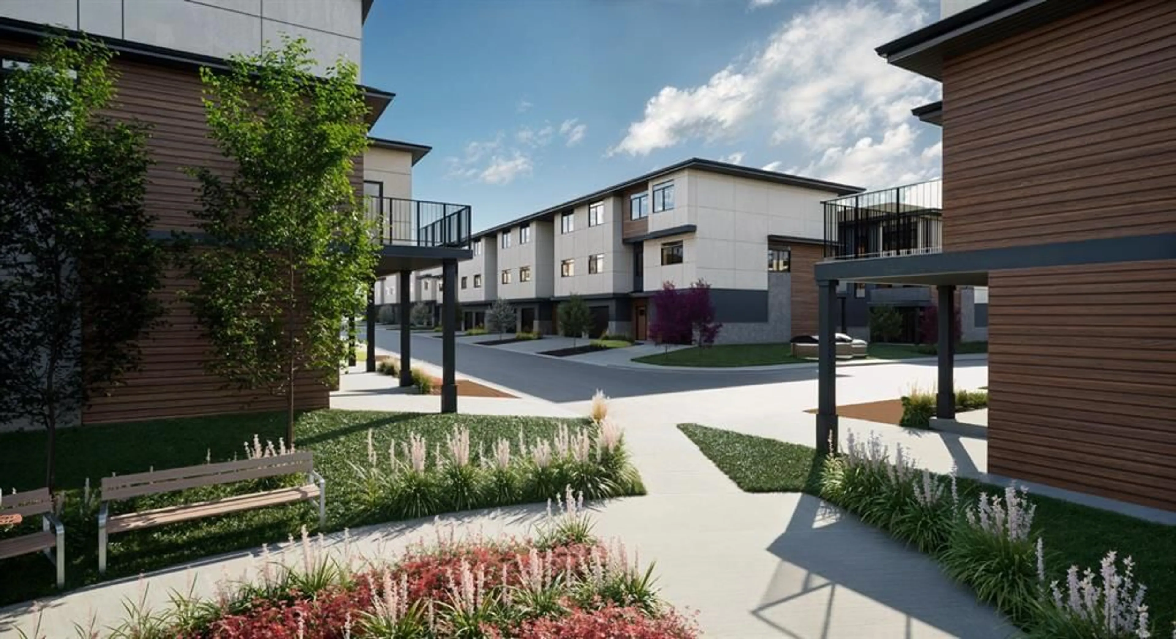30 Creekside Villas #605, Calgary, Alberta T1T1Z1
Contact us about this property
Highlights
Estimated valueThis is the price Wahi expects this property to sell for.
The calculation is powered by our Instant Home Value Estimate, which uses current market and property price trends to estimate your home’s value with a 90% accuracy rate.Not available
Price/Sqft$345/sqft
Monthly cost
Open Calculator
Description
MEET THE JUNIPER **Private showhome available for viewings**Home is more than 4 walls, it’s your comfort zone. The Juniper offers a carefully crafted and thoughtfully designed living space designed for comfort and convenience. Featuring 2 bedrooms, 2.5 bathrooms, and an drive-under garage with abundant storage built to fit your lifestyle. Enjoy the elegance of quartz countertops, the ease of second-floor laundry, and the bonus of a private balcony with extra storage. Because when home is everything, it should have everything. Chose from our designer mood boards and bring your own unit to life with a selection of standard and upgraded finishes. Living in Sirocco means more than just owning a stylish, functional, move-in ready townhome—it’s about being connected to everything you love. Enjoy unbeatable access to major routes like Macleod Trail, making commuting or weekend getaways effortless. Shopping, dining, and services in Shawnessy, Walden, and Legacy are just minutes away, while golf enthusiasts will appreciate the nearby Sirocco Golf Club and other semi-private courses. Equestrian fans are also just a short drive from world-renowned Spruce Meadows. Right outside your door, the community itself offers parks, pathways, playgrounds, and a scenic central pond—perfect for unwinding close to home. Whether you’re looking to shop, golf, explore, or simply relax, Sirocco combines everyday convenience with a welcoming, amenity-rich lifestyle. **PRE-CONSTRUCTION STAGE -ALL images used in this listing are a combination of virtual renderings and photographs taken of a similar completed unit in another Morrison project with Cypress plan model with Mist finishings**
Property Details
Interior
Features
Main Floor
2pc Bathroom
5`2" x 5`3"Kitchen With Eating Area
13`8" x 11`3"Dining Room
11`11" x 9`6"Living Room
17`0" x 9`0"Exterior
Features
Parking
Garage spaces 1
Garage type -
Other parking spaces 1
Total parking spaces 2
Property History
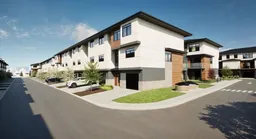 32
32
