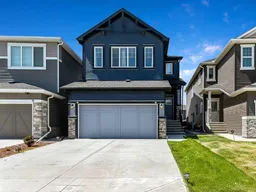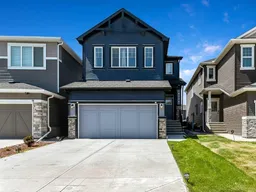Welcome to this beautifully upgraded Trico Concord model, nestled in the highly sought-after and vibrant community of Pine Creek! From the moment you step inside, you're greeted by wide-plank LVP flooring and soaring 9' ceilings that flow throughout the open-concept main floor. The front-facing den is the perfect space for a home office or a cozy children's play area. A series of west-facing windows bathe the main floor in natural sunlight, creating a bright, inviting atmosphere. The gourmet kitchen is a chef’s dream, featuring a massive quartz waterfall island with an eating bar, upgraded stainless steel appliances, a gas range, full height cabinets, and a spacious pantry. The dining area is generously sized, perfect for hosting large gatherings with family and friends. The living room, anchored by a modern linear electric fireplace, offers a stylish and comfortable space to relax. Upstairs, a centrally located bonus room provides a versatile space for entertainment or relaxation. You’ll also find a convenient laundry room, two generously sized bedrooms, and a 5-piece guest bathroom complete with quartz countertops and a linen closet. The master suite is a true retreat, easily accommodating king-sized furniture and offering a luxurious 5-piece ensuite featuring dual sinks, quartz counters, a soaker tub, and a glass-enclosed shower. The basement, with its 9' ceilings, is ready and waiting for your personal touch, offering ample potential for customization. The double-attached garage is insulated and roughed-in for an EV charger and heat, ensuring year-round comfort. Step outside and enjoy your sunny west-facing backyard, complete with a composite deck, professional landscaping, and a full privacy fence. This barely-lived-in home is loaded with upgrades, including custom landscaping, window coverings, fencing, and a deck—features you’d typically need to invest in with a new build. Why wait for construction when you can move in and start enjoying these enhancements right away, without any extra costs?
Inclusions: Dishwasher,Garage Control(s),Gas Range,Microwave,Range Hood,Refrigerator,Window Coverings
 34
34



