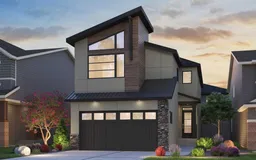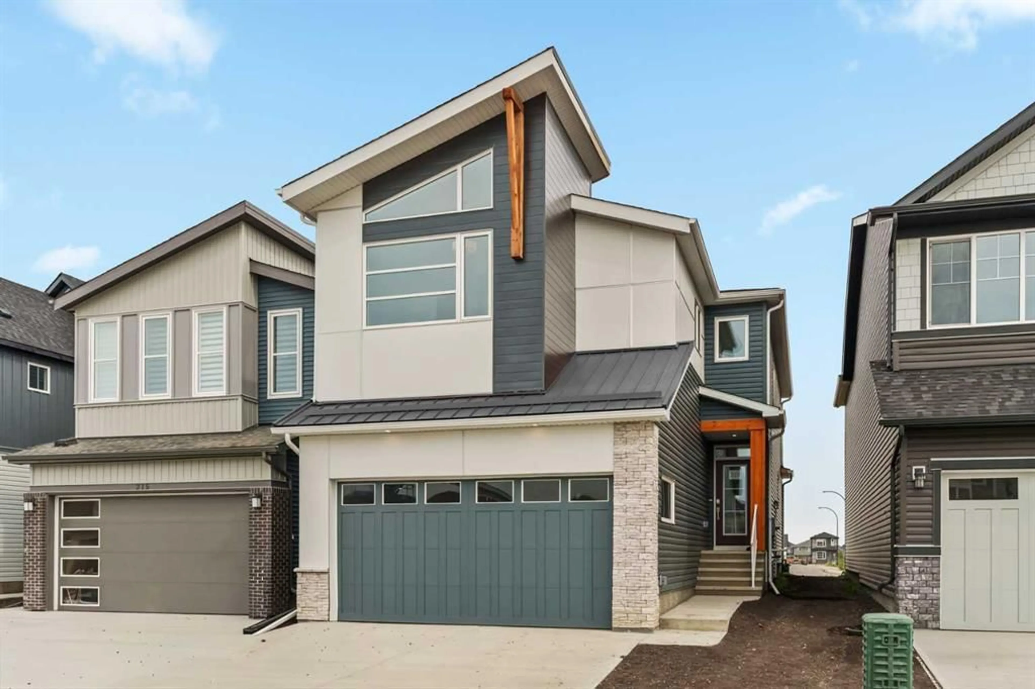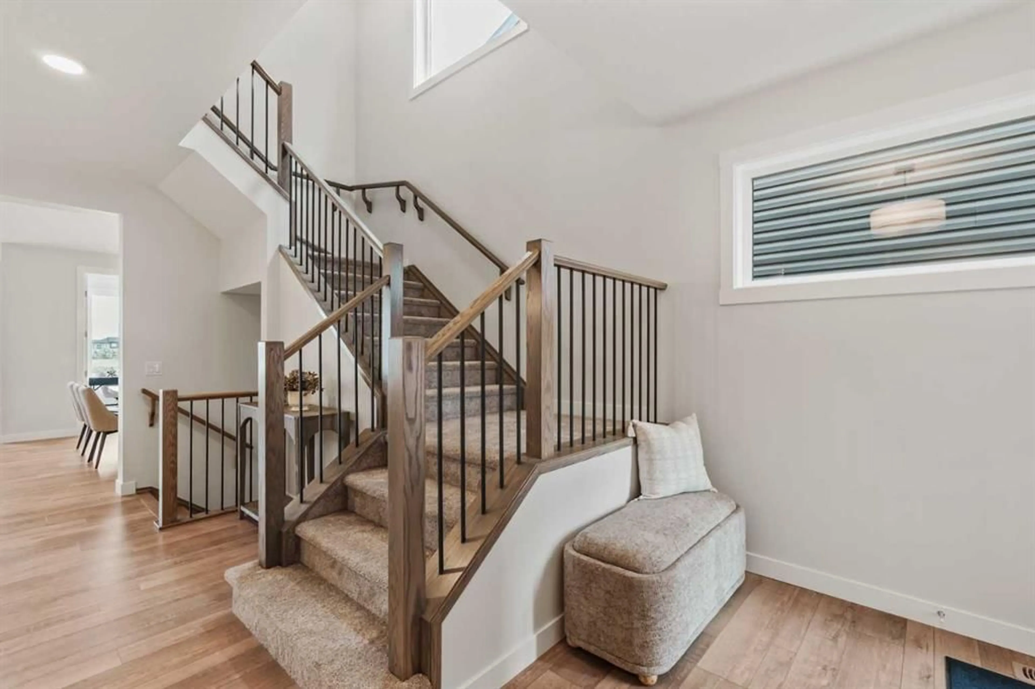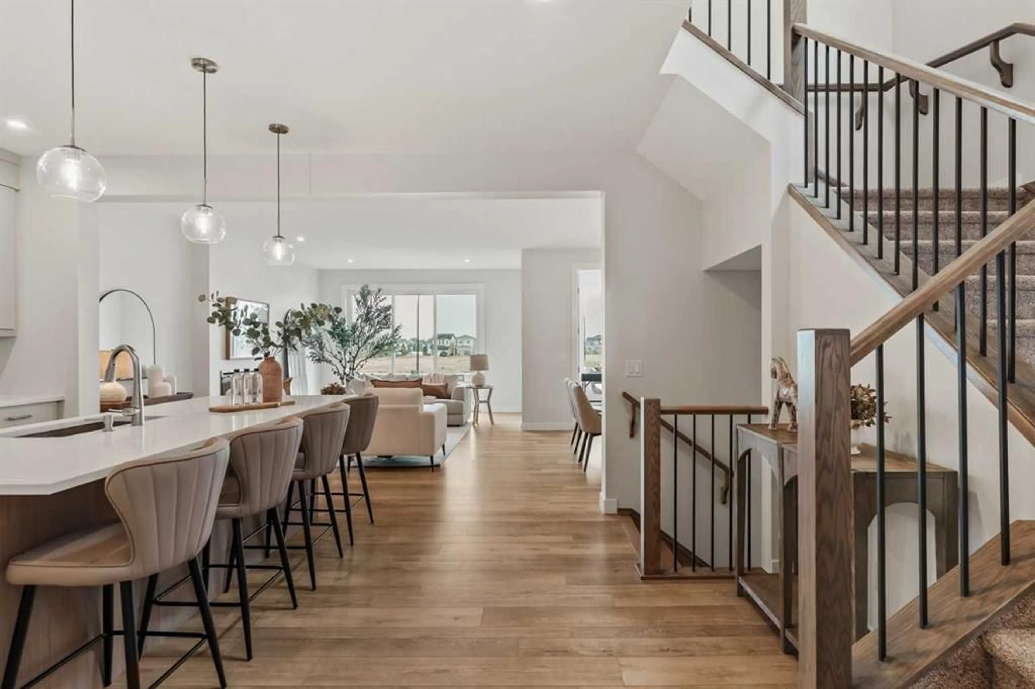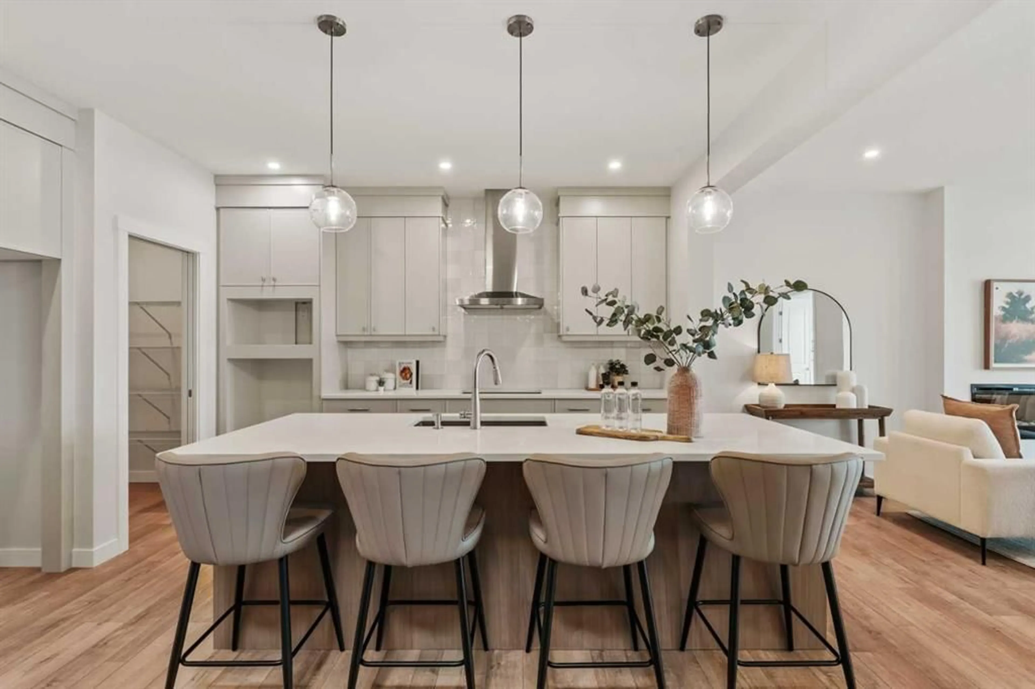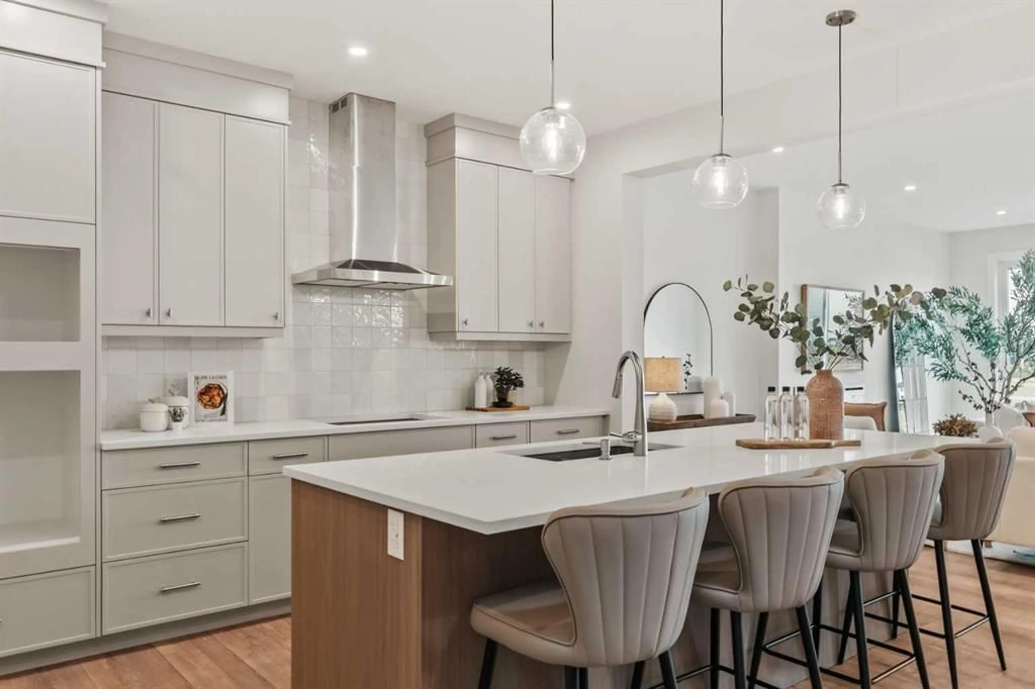223 Creekstone Cir, Calgary, Alberta T2X 5M5
Contact us about this property
Highlights
Estimated valueThis is the price Wahi expects this property to sell for.
The calculation is powered by our Instant Home Value Estimate, which uses current market and property price trends to estimate your home’s value with a 90% accuracy rate.Not available
Price/Sqft$313/sqft
Monthly cost
Open Calculator
Description
The stunning Columbia 24 model, built by Brookfield Residential, has been thoughtfully designed with an incredibly functional layout. Featuring an open-concept main living space, it boasts an expansive gourmet kitchen with an oversized island, endless storage, and a main-level office/flex room with french doors for added privacy! With nearly 2,500 square feet of living space above grade, this property is ideal for those looking to upsize to a more spacious home without compromising on features. This home offers 3 bedrooms above grade, 2.5 bathrooms, and a basement with 9' foundation walls and a private side entrance - offering limitless potential. The kitchen features beautiful timeless cabinets, warm quartz countertops and sleek tile backsplash. A suite of built-in appliances, including a chimney hood fan, built-in cooktop, wall oven, and microwave, complete the kitchen. The large main level living area offers ample room for all your furniture and includes a central dining area that divides the living room and kitchen. Rounding out the main level is a rear office overlooking the south-facing backyard, a spacious walk-through pantry, a mudroom off the garage, a walk-in front closet, and a 2-piece powder room. On the upper level you'll find a central bonus room separating the primary bedroom from the secondary rooms. The primary suite is a private retreat, featuring a massive walk-in closet and a luxurious 5-piece ensuite, complete with a large soaker tub, walk-in tiled shower, dual sinks, and a private water closet. Two more bedrooms (1 with a vaulted ceiling) each complete with their own walk-in closets, a full main bathroom, and an oversized laundry room with ample workspace completes the second level. The basement is a blank canvas, ready for the new owner's imagination. It comes equipped with 9-foot foundation walls and rough-ins for a bathroom, laundry and sink - making future development easier. This stunning home is steps away from major amenities adding to your everyday convenience. **Please note: photos are from a show home model and are not an exact representation of the property for sale - estimated possession is Summer 2025! Interior selections are noted in the last photo.
Property Details
Interior
Features
Main Floor
Great Room
13`2" x 20`7"Dining Room
9`2" x 13`1"Flex Space
8`11" x 8`8"2pc Bathroom
Exterior
Parking
Garage spaces 2
Garage type -
Other parking spaces 2
Total parking spaces 4
Property History
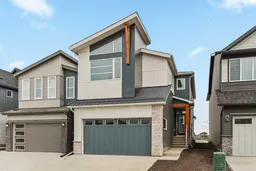 46
46