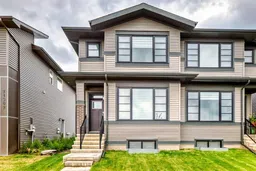This stunning duplex is a masterpiece of thoughtful design, offering 5 bedrooms (3 upstairs and 2 in the basement), 4.5 bathrooms, a main-floor office, and a fully legal 2-bedroom, 2-bathroom basement suite. The 'Cohen' model by Excel Homes features over 2,300 square feet of modern living space across three beautifully finished levels. Nestled in the sought-after community of Pine Creek, this move-in-ready home boasts a spacious backyard and a picturesque location directly across from a serene pond. The main floor is bathed in natural light, thanks to expansive west-facing windows, and offers an open-concept layout with soaring 9-foot ceilings. The stylish kitchen is equipped with full-height cabinetry, a large central island, a pantry, and stainless-steel appliances, including a French-door fridge, range, chimney-style hood fan, and built-in microwave. Adjacent to the kitchen, the main-floor office provides a quiet space for work and features direct access to the backyard. Upstairs, a central bonus room separates the luxurious primary suite from two additional bedrooms for added privacy. The primary suite is a true retreat, complete with a walk-in closet and a spa-inspired 5-piece ensuite with dual sinks. A full bathroom, laundry room, and two more spacious bedrooms complete the upper level. The legal basement suite is move-in ready and perfect for multi-generational living or rental income. It features its own mechanical system, a full kitchen with a pantry, a living/dining area, 2 large bedrooms, 2 full bathrooms, and in-suite laundry. The backyard provides access to a double parking pad, ready for a detached garage, and the home is backed by a builder's warranty and the Alberta New Home Warranty for your peace of mind. This exceptional property combines modern design, functionality, and an unbeatable location, making it the perfect place to call home.
Inclusions: Dishwasher,Electric Range,Microwave,Refrigerator,Washer/Dryer
 48
48


