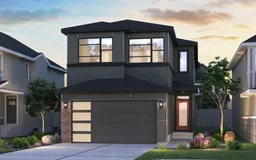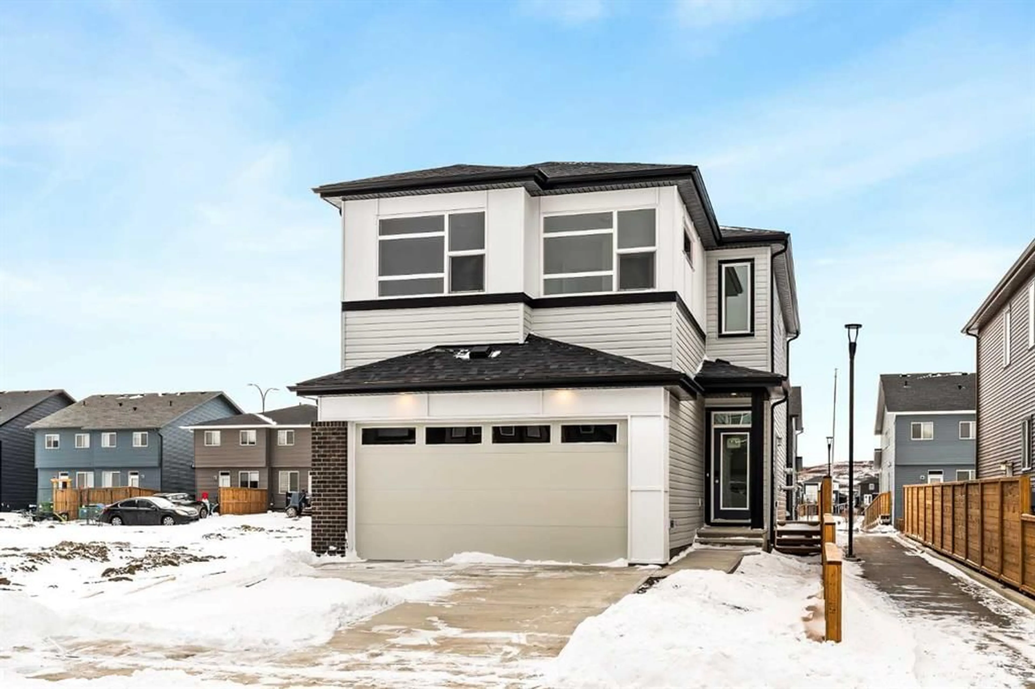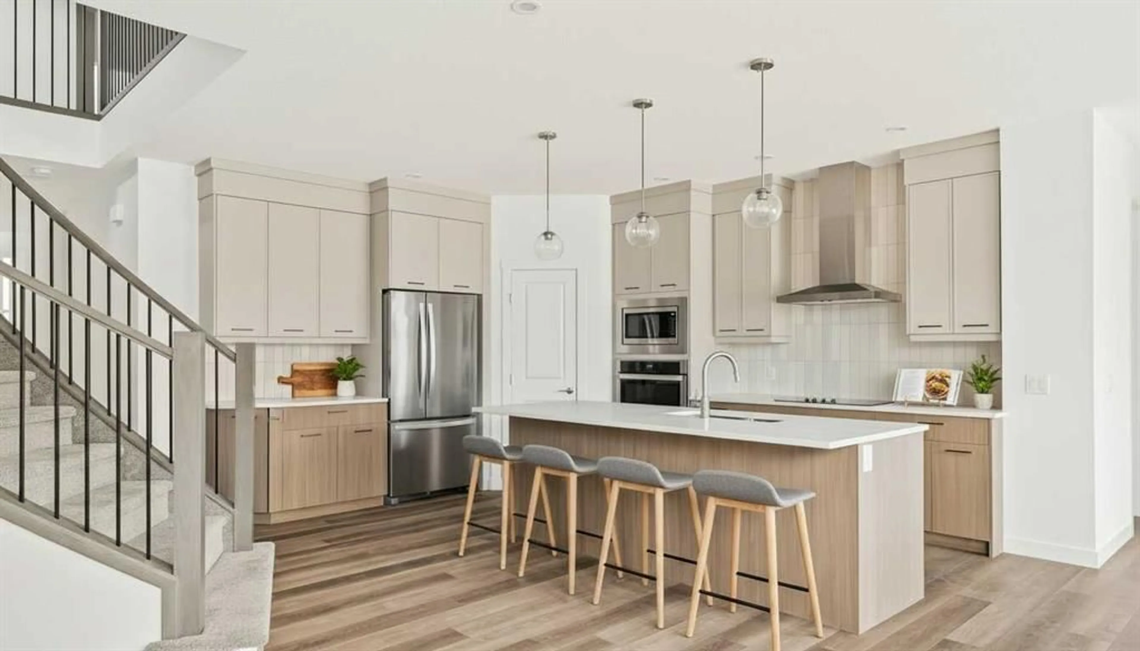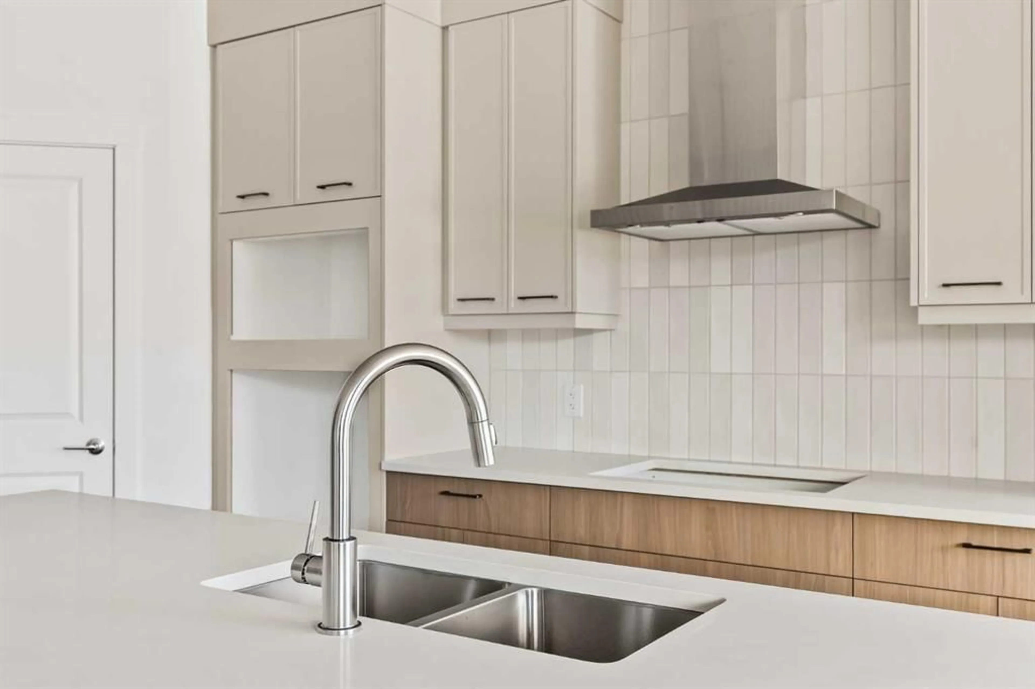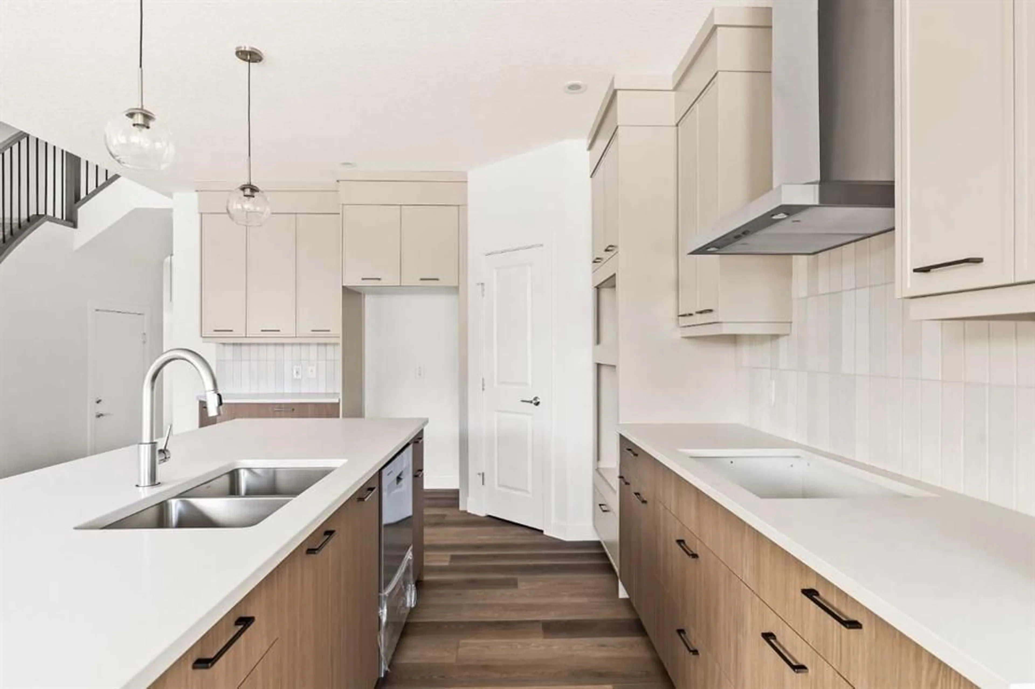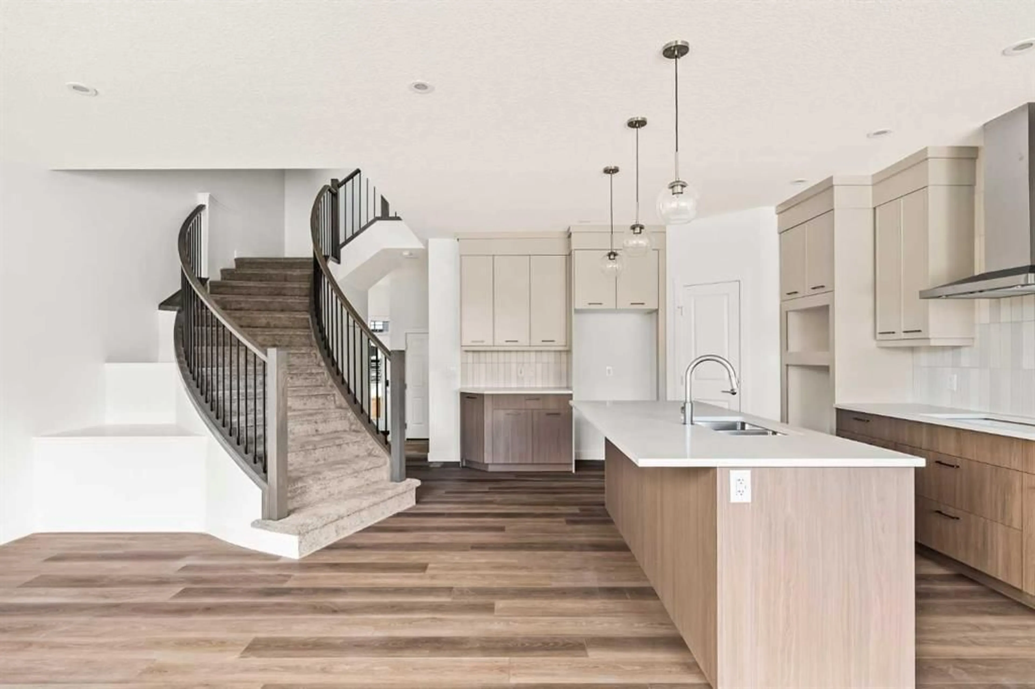192 Creekstone Cir, Calgary, Alberta T2X 5M5
Contact us about this property
Highlights
Estimated valueThis is the price Wahi expects this property to sell for.
The calculation is powered by our Instant Home Value Estimate, which uses current market and property price trends to estimate your home’s value with a 90% accuracy rate.Not available
Price/Sqft$327/sqft
Monthly cost
Open Calculator
Description
Introducing the Robson 24 by Brookfield Residential - a beautifully designed, fully move-in ready family home showcasing the modern Prairie elevation and situated on a large conventional lot (not zero lot line)! Thoughtfully planned with over 2,200 sq. ft. of developed living space above grade, this home perfectly blends style, function, and flexibility for today’s family lifestyle. The grand front foyer welcomes you with a sense of space and light, while the open-concept layout ensures seamless flow between the living, dining, and kitchen areas. The main level offers a spacious living area with a design that is perfect for entertaining. The kitchen is complete with an upgraded appliance package including a built-in chimney hood fan, built-in oven & microwave and a gas cooktop. The kitchen overlooks both the living and dining areas with a central fireplace in the great room providing the perfect space for cozy winter nights. A wall of windows across the back of the home allows for natural light from the west-facing backyard to flood the space with sunshine all day long. The main level is complete with a bedroom and full bathroom - perfect for a guest room, multi-generational living or easily can be converted to a home office space. At the heart of the home, a striking spiral staircase becomes an architectural centerpiece - a rare design feature that elevates this home beyond the ordinary. Upstairs, the curved staircase leads to a central bonus room that smartly separates the primary suite from the secondary bedrooms, offering privacy and a natural flow to the upper level. The primary retreat features a spa-inspired 5-piece ensuite with a private water closet, dual sinks, a soaker tub, and a walk-in shower, along with an expansive walk-in closet. Two additional bedrooms, a full bathroom, and a convenient upper-floor laundry room complete the second level. The undeveloped basement offers a private side entrance and awaits your creative vision - perfect for a future legal suite (subject to municipal approval), home gym, or media space with 9' foundation walls making development that much easier for a brighter and more open space. Laundry rough-ins with sink hookups are already in place for added convenience. Outside, the west-facing backyard is ideal for soaking up the sun and provides the perfect outdoor retreat while keeping the main living areas bright year-round. Situated on a large conventional lot, this home has a traditional side yard and offers an incredible outdoor living space. Backed by Brookfield’s comprehensive builder warranty and the Alberta New Home Warranty Program, this brand-new home allows you to purchase with complete confidence. With its timeless finishes, distinctive architectural details, and move-in-ready convenience, the Robson 24 is truly the perfect place to call home.
Property Details
Interior
Features
Main Floor
Great Room
13`0" x 13`10"Dining Room
9`10" x 11`1"Bedroom
8`8" x 10`11"3pc Bathroom
Exterior
Parking
Garage spaces 2
Garage type -
Other parking spaces 2
Total parking spaces 4
Property History
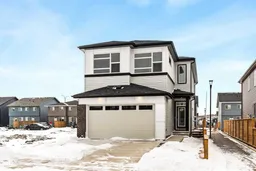 31
31