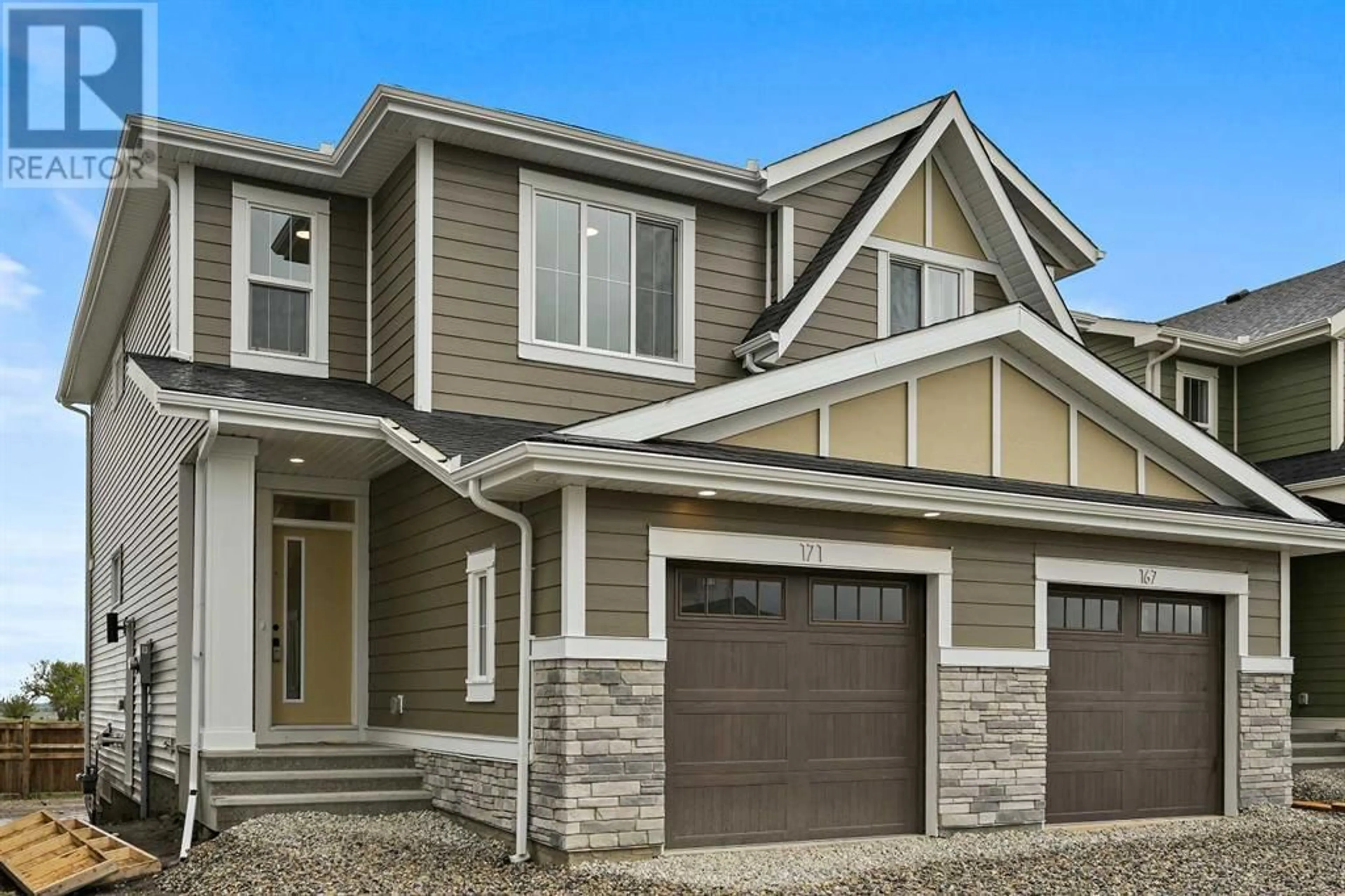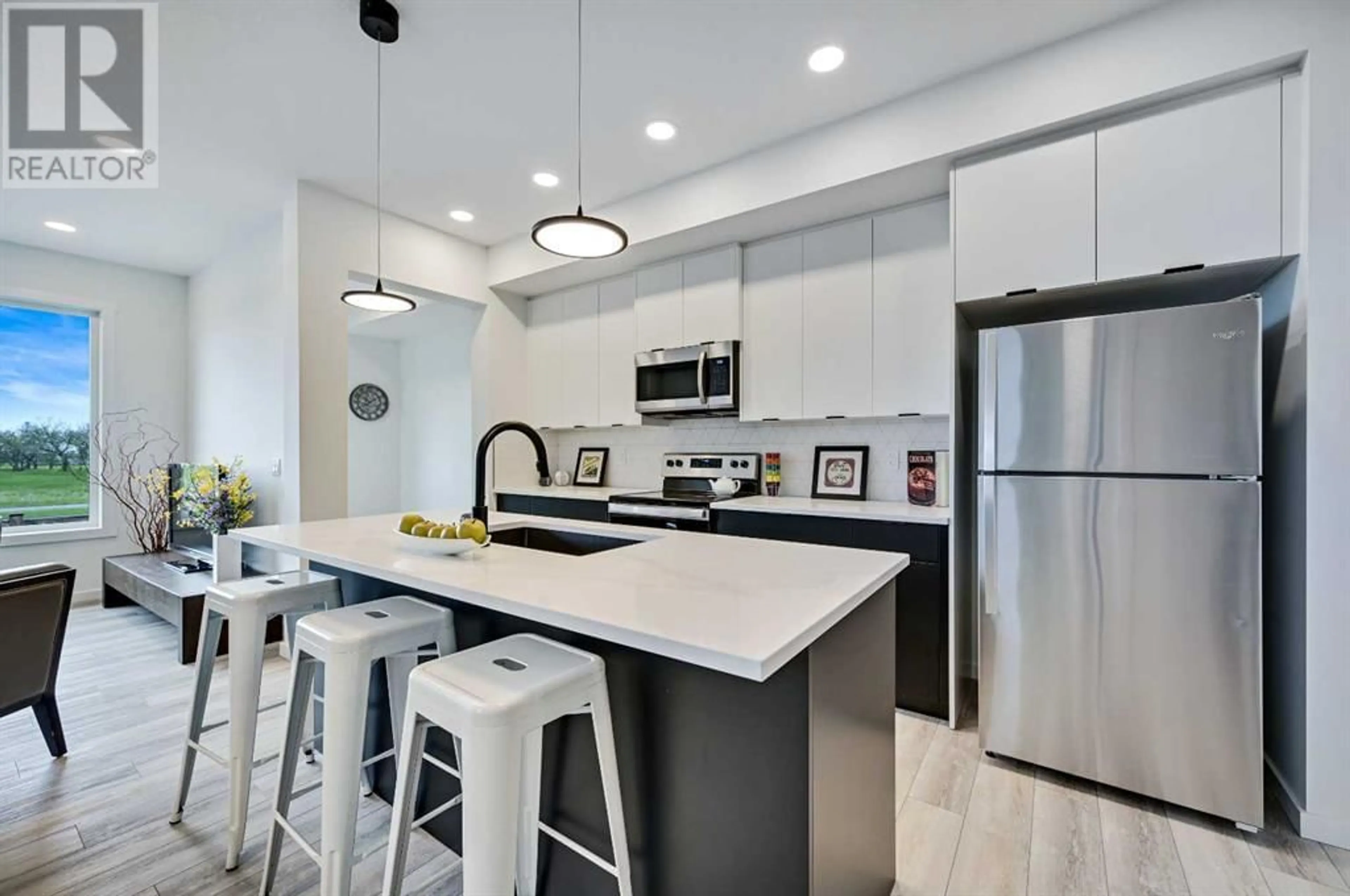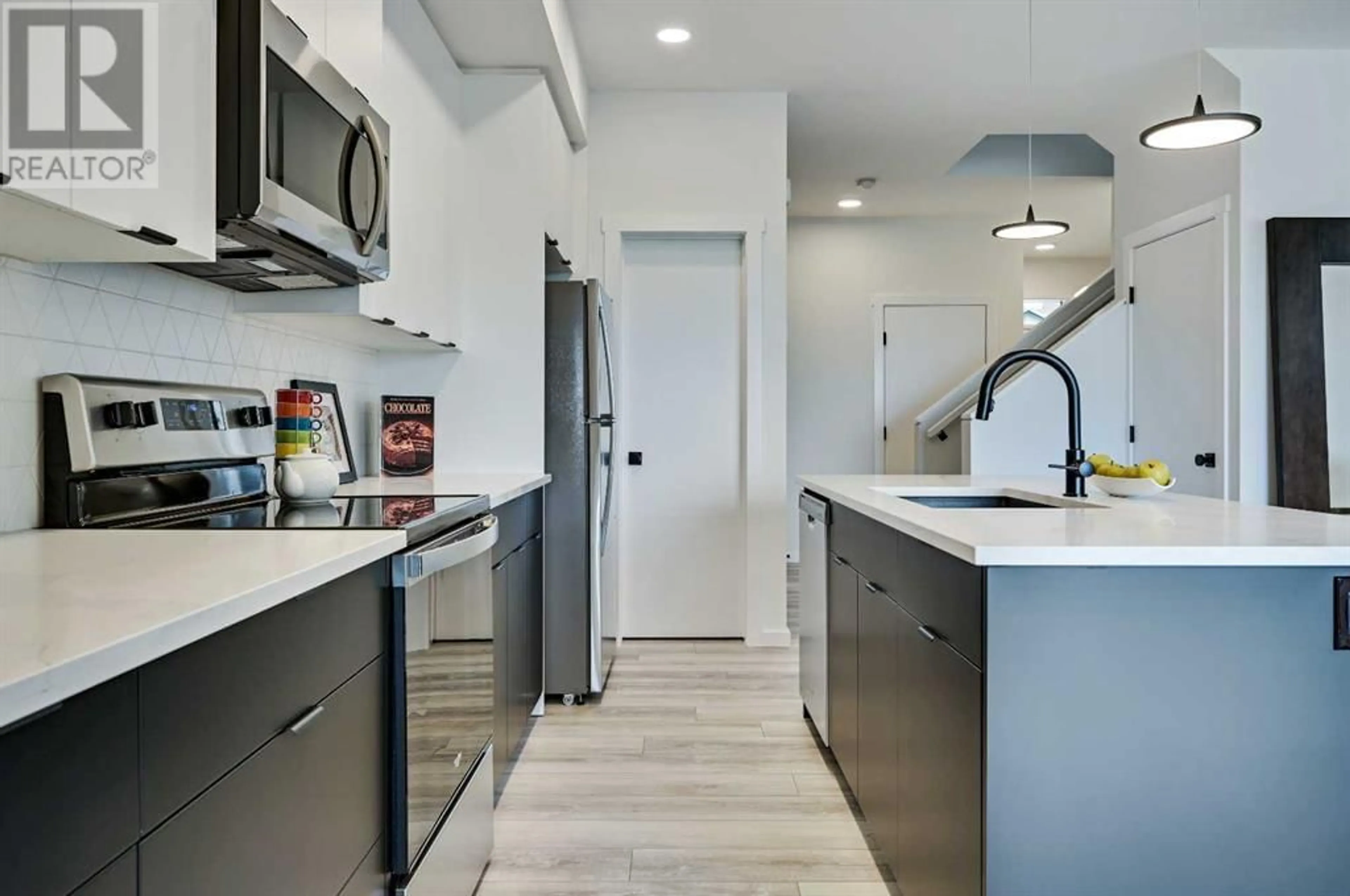171 Creekstone Way SW, Calgary, Alberta T2X4P9
Contact us about this property
Highlights
Estimated ValueThis is the price Wahi expects this property to sell for.
The calculation is powered by our Instant Home Value Estimate, which uses current market and property price trends to estimate your home’s value with a 90% accuracy rate.Not available
Price/Sqft$388/sqft
Days On Market25 days
Est. Mortgage$2,654/mth
Tax Amount ()-
Description
Welcome to 171 creekstone way SW, Calgary. 3 BED/ 2.5 BATH DUPLEX situated in the highly desirable PINE CREEK community, one of the well designed communities in south west Calgary. This one and half years old property comes with a single front attached garage, exposed aggregate drive way, and a side entrance for a future legal suite in the basement. As you enter the main door you will be welcomed into a foyer and then a hall way which will lead you to an open kitchen, dinning area and a living room area. The open kitchen featuring stainless steel appliances, modern cabinetry, a spacious pantry, Quartz countertops and a big sized center island. With 9’ high ceilings and abundant windows, the main level is flooded with natural lights, complemented by lighter high-end finishes. The main floor showcases luxury vinyl plank flooring and tiles in the bathroom. From the main floor you can walk out to a beautifully designed deck and staircase that leads to the fully grassed backyard. Sitting on the deck you can enjoy the unobstructed views of Calgary skylines. From the main floor you take the carpeted stairs into the second floor which boasts 3 bedrooms, 2 bathrooms, good size bonus room and a laundry room. The bonus room is centrally located perfect for spending time with family and friends. The primary master is finished with a good-sized window with amazing views of downtown Calgary, a walk-in closet and 4 pc ensuite with tub and a glass shower. Two other good size bedrooms and a 3 Pc bathroom and finally separate laundry room with washer and dryer and shelves. Hurry, don’t miss this exceptional home in a prime location within a unique community boasting over 50% of the land designated as an environmental reserve. Just 10 mnts to south health campus, Spruce Meadows and Fish Creek Park. (id:39198)
Property Details
Interior
Features
Second level Floor
Bonus Room
13.25 ft x 12.83 ftPrimary Bedroom
12.33 ft x 11.83 ftBedroom
12.33 ft x 10.08 ftBedroom
9.67 ft x 9.89 ftExterior
Parking
Garage spaces 1
Garage type Attached Garage
Other parking spaces 0
Total parking spaces 1
Property History
 18
18




