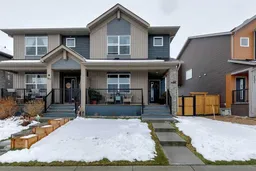A serene front porch greets you as you walk up the front stairs. Take a step inside this beautiful home in one of the most sought-after communities in Calgary, Pine Creek. You are greeted with a large open foyer including front hall closet, tile floors and a 3D textured ceiling. UPGRADES UPGRADES UPGRADES! Stunning luxurious vinyl plank flooring leads you through the main floor. The bright beautiful open living room boasts of large bright windows and tall ceilings. Formal dining area just off the living room flows nicely into the chef inspired kitchen with soft close drawer, shaker style cabinets, breakfast bar, stainless steel appliances, stone counters, full height tile backsplash and deep undercount sinks. A 2-piece bath and door leading out to your deck and backyard living space. Upstairs you will find the spa inspired master retreat complete with a large walk-in closet and a 3piece ensuite, with stand-up shower, stone counter vanity and custom tile flooring. Two additional massive bedrooms both complete with walk in closets and large windows, a 4-piece bathroom with storage closet and a separate stacked laundry closet. The relaxing basement is fully developed with a massive Rec /family room, a fourth bedroom, and yet another 4-piece bath. Tons of storage space. The backyard is fully fenced and landscape with a private deck area and plenty of room for a garden. A double detached garage with back-alley access. Too many upgrades to mention. including recessed lighting, dual heat zone thermostats, updated, luxurious vinyl plank flooring, 9’ ceilings, custom tile, neutral paint colors… this is the perfect place to call home. Book your viewing today!
Inclusions: Dishwasher,Dryer,Garage Control(s),Range Hood,Refrigerator,Stove(s),Washer,Window Coverings
 41
41


