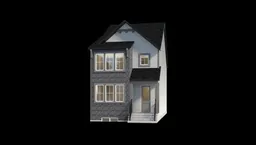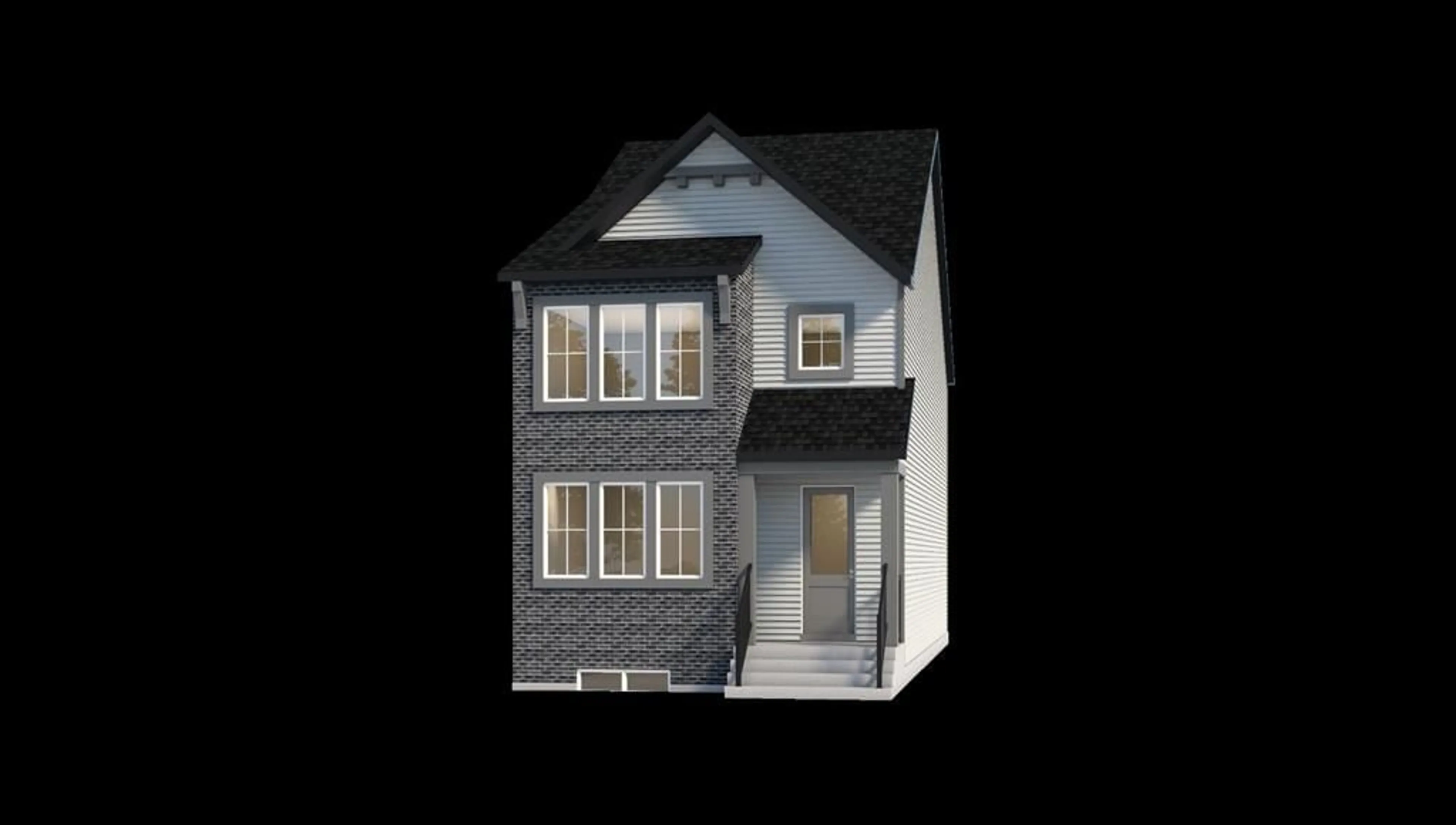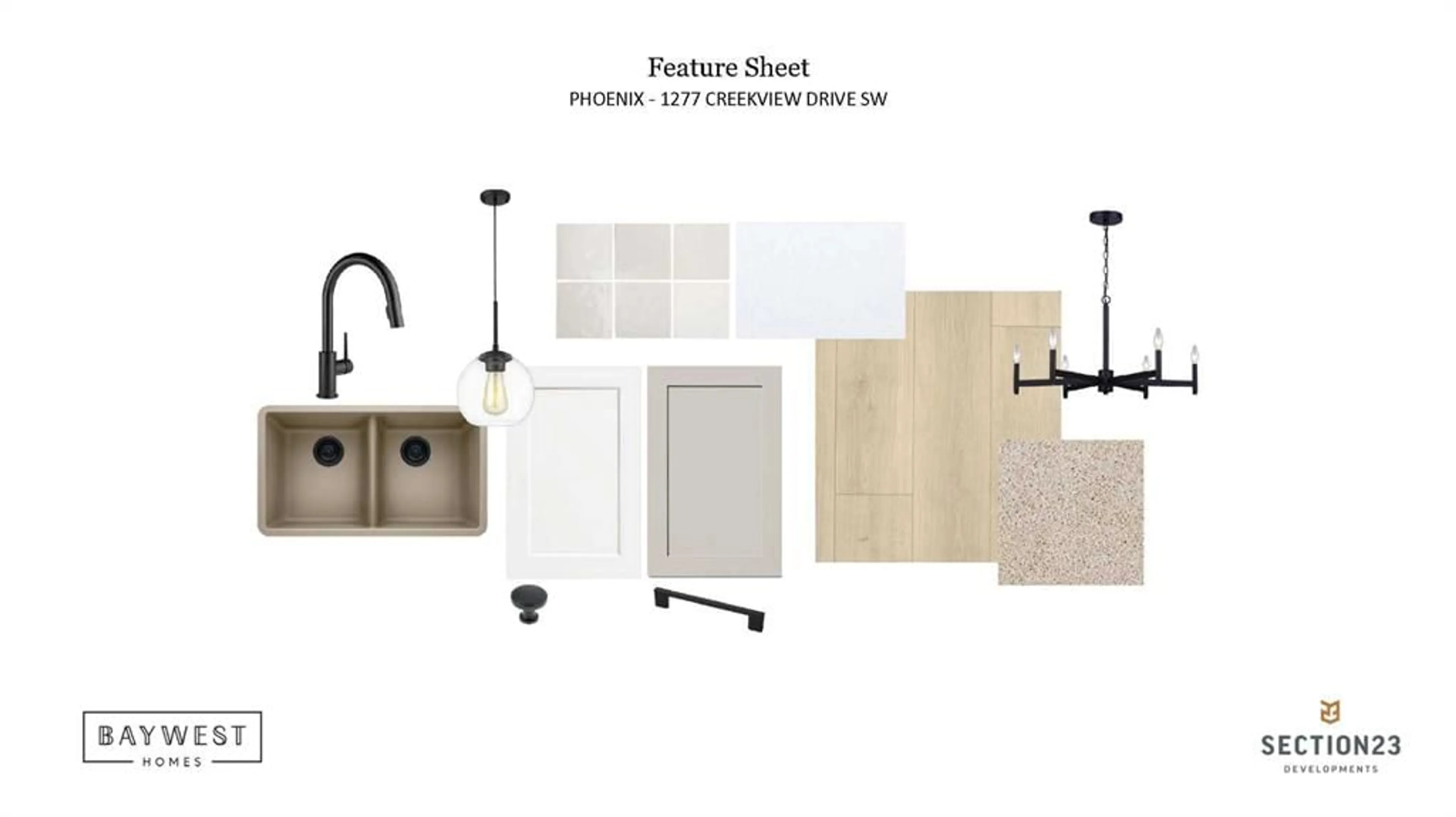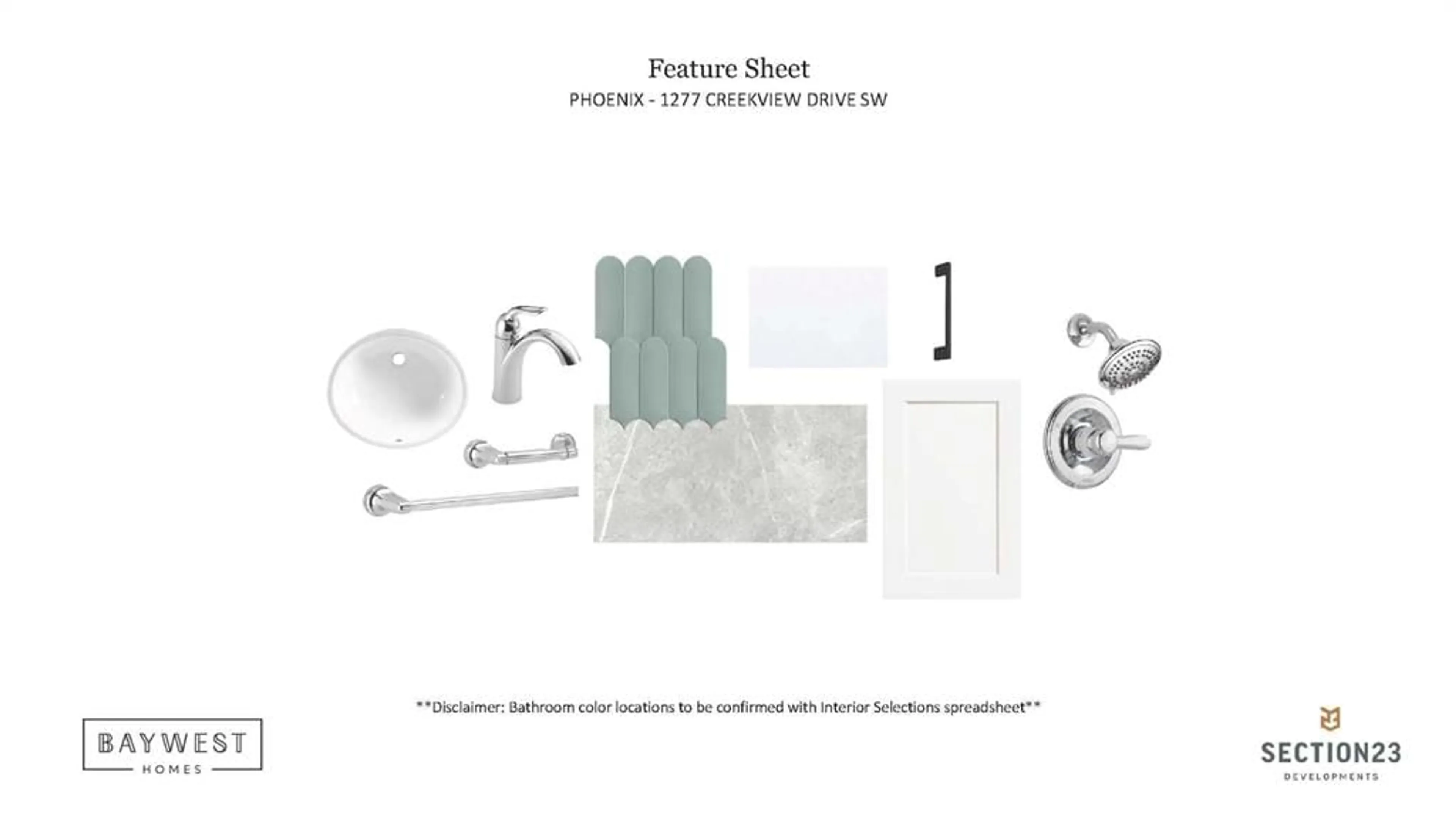1277 Creekview Dr, Calgary, Alberta T2X 4Y1
Contact us about this property
Highlights
Estimated valueThis is the price Wahi expects this property to sell for.
The calculation is powered by our Instant Home Value Estimate, which uses current market and property price trends to estimate your home’s value with a 90% accuracy rate.Not available
Price/Sqft$351/sqft
Monthly cost
Open Calculator
Description
Welcome to 1277 Creekview Drive SW—a home designed for modern living with space, style, and functionality from Award-Winning Baywest Homes. As you enter, you'll be greeted by a light-filled, open-concept living area that effortlessly blends the living room, dining space, and chef's kitchen. The kitchen is a true centerpiece, boasting a large island perfect for meal prep, casual dining, and entertaining. An oversized pantry adds exceptional storage for all your culinary needs. Need a quiet space to work or study? The main floor also includes a flexible front office. Upstairs, retreat to the expansive primary suite—a serene haven featuring a spa-like ensuite and a spacious walk-in closet. The upper floor also offers a bright and versatile bonus room, perfect for lounging or as a play area, along with additional bedrooms, a full bath, and the convenience of upstairs laundry. Nestled alongside the stunning Sirocco Golf Club, Creekview offers a perfect balance of nature and convenience for those who love life on the greens. For all your shopping needs Township Shopping Centre in nearby Legacy boasts over 50 retailers and services, including popular destinations like Sobeys, Starbucks, Cobs Bread, The Canadian Brewhouse, Winners, and more. Families will appreciate the planned future school site, conveniently located near the community entrance, ensuring a short and safe walk or bike ride for students. Creekview also features numerous parks, playgrounds, and sports fields, offering ample outdoor recreation opportunities for residents of all ages.
Property Details
Interior
Features
Main Floor
Living Room
12`0" x 12`0"Dining Room
9`1" x 11`2"Office
13`0" x 10`1"2pc Bathroom
Exterior
Features
Parking
Garage spaces -
Garage type -
Total parking spaces 2
Property History
 4
4




