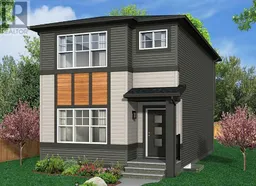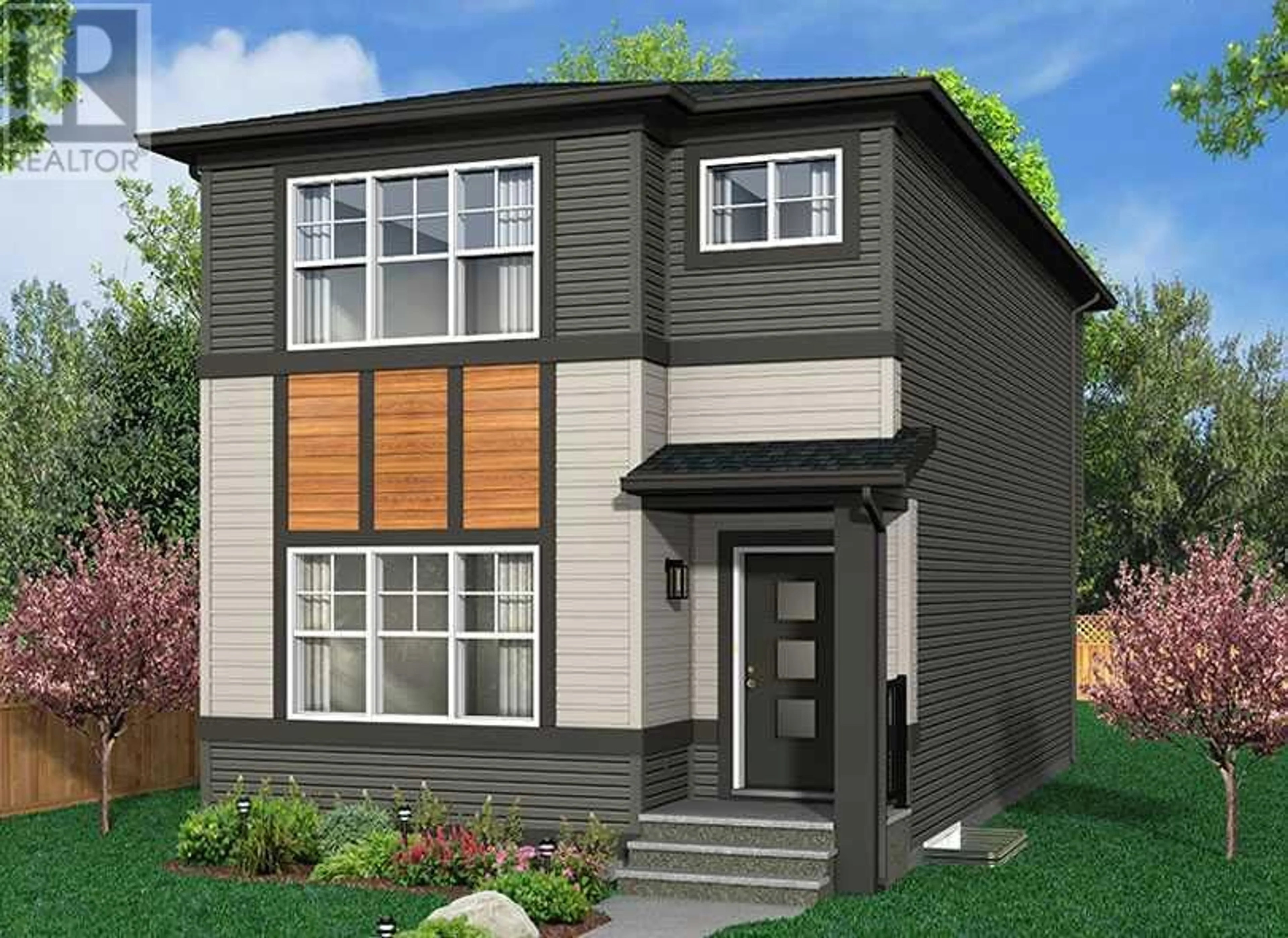126 Creekview Gardens SW, Calgary, Alberta T2X5E5
Contact us about this property
Highlights
Estimated ValueThis is the price Wahi expects this property to sell for.
The calculation is powered by our Instant Home Value Estimate, which uses current market and property price trends to estimate your home’s value with a 90% accuracy rate.Not available
Price/Sqft$405/sqft
Days On Market26 days
Est. Mortgage$2,717/mth
Tax Amount ()-
Description
Creekview - 126 Creekview Gardens SW: PRE-CONSTRUCTION OPPORTUNITY. Welcome to the brand new community of Creekview in Calgary, this Sienna model built by Shane Homes features 1,559 sq ft, 3 bedrooms, and 2.5 bathrooms. The open main floor plan features a central kitchen with stainless steel appliances and a large 12” island providing ample seating; breakfast nook with south-facing windows, front living room, and 2 pc powder room. The upper level features a spacious primary bedroom with a large walk-in closet, 3 pc ensuite with shower; 2 additional bedrooms - one with a walk-in closet; 4 pc main bathroom and laundry area with side-by-side washer and dryer. The lower level basement remains unspoiled. Enjoy the community of Creekview, close to Macleod Trail, Deerfoot Trail (QE II), Stoney Trail, Sirocco Golf Club and Shawnessy Village. Call for more info! (id:39198)
Property Details
Interior
Features
Main level Floor
Kitchen
11.58 ft x 14.58 ftDining room
11.58 ft x 10.00 ftLiving room
12.58 ft x 14.17 ft2pc Bathroom
.00 ft x .00 ftExterior
Parking
Garage spaces 2
Garage type Other
Other parking spaces 0
Total parking spaces 2
Property History
 1
1


