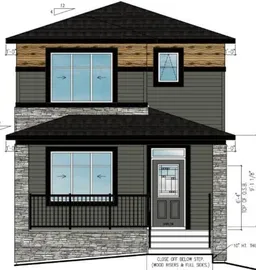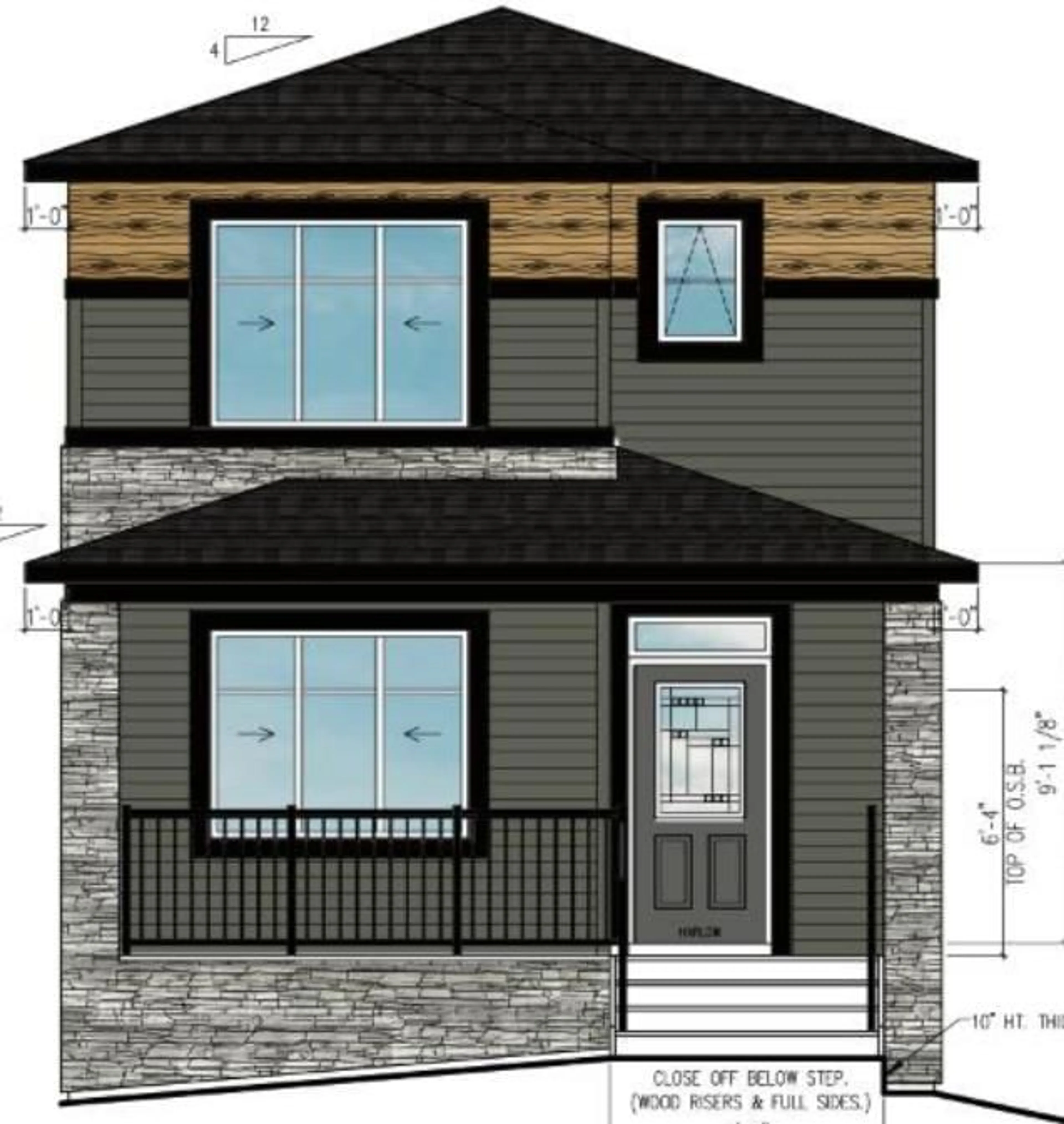117 Creekview Manor, Calgary, Alberta T2X 5Y1
Contact us about this property
Highlights
Estimated valueThis is the price Wahi expects this property to sell for.
The calculation is powered by our Instant Home Value Estimate, which uses current market and property price trends to estimate your home’s value with a 90% accuracy rate.Not available
Price/Sqft$365/sqft
Monthly cost
Open Calculator
Description
Creekview - 117 Creekview Manor SW: UNDER CONSTRUCTION OPPORTUNITY. Welcome to the Vilano II Model built by Shane Homes, featuring 1,798 sq ft, 4 bedrooms, 3 full bathrooms, and a walk-up basement. Enjoy the spacious main floor layout with a kitchen at the rear of the home overlooking the south backyard. Features include stainless steel appliances, a chimney hood fan and microwave, and an island with additional storage and seating. Completing the main floor are the breakfast nook, living room, main floor bedroom, which can be used as a den; 3 pc bathroom with a shower and separate door for access from the main floor bedroom. On the upper level, the home has a primary bedroom with a walk-in closet, 4 pc bathroom with dual sinks and a shower, 2 additional bedrooms, a central bonus room, 4 pc main bathroom, laundry, and a separate linen closet. The bright sunshine basement remains unspoiled with upgrades, including a separate rear walk-up access, 9ft basement foundation, laundry rough-in, wet bar rough-in, bathroom rough-in, and a gas line for an additional furnace to make future development easy. Take advantage of the great location across the street from the park and enjoy the view on your full-width front veranda. This home has a beautiful, masonry exterior, a backyard deck, and a gravel parking pad providing parking for 2 vehicles. This home is located steps away from a future school in the new community of Creekview, which is close to Macleod Trail, Deerfoot Trail (QE II), Stoney Trail, Sirocco Golf Club, and Shawnessy Village. Call for more info!
Property Details
Interior
Features
Main Floor
Kitchen
8`8" x 13`10"Living Room
13`0" x 13`4"Dining Room
5`8" x 11`11"Bedroom
11`4" x 9`5"Exterior
Features
Parking
Garage spaces -
Garage type -
Total parking spaces 2
Property History
 1
1


