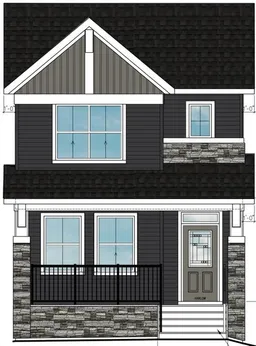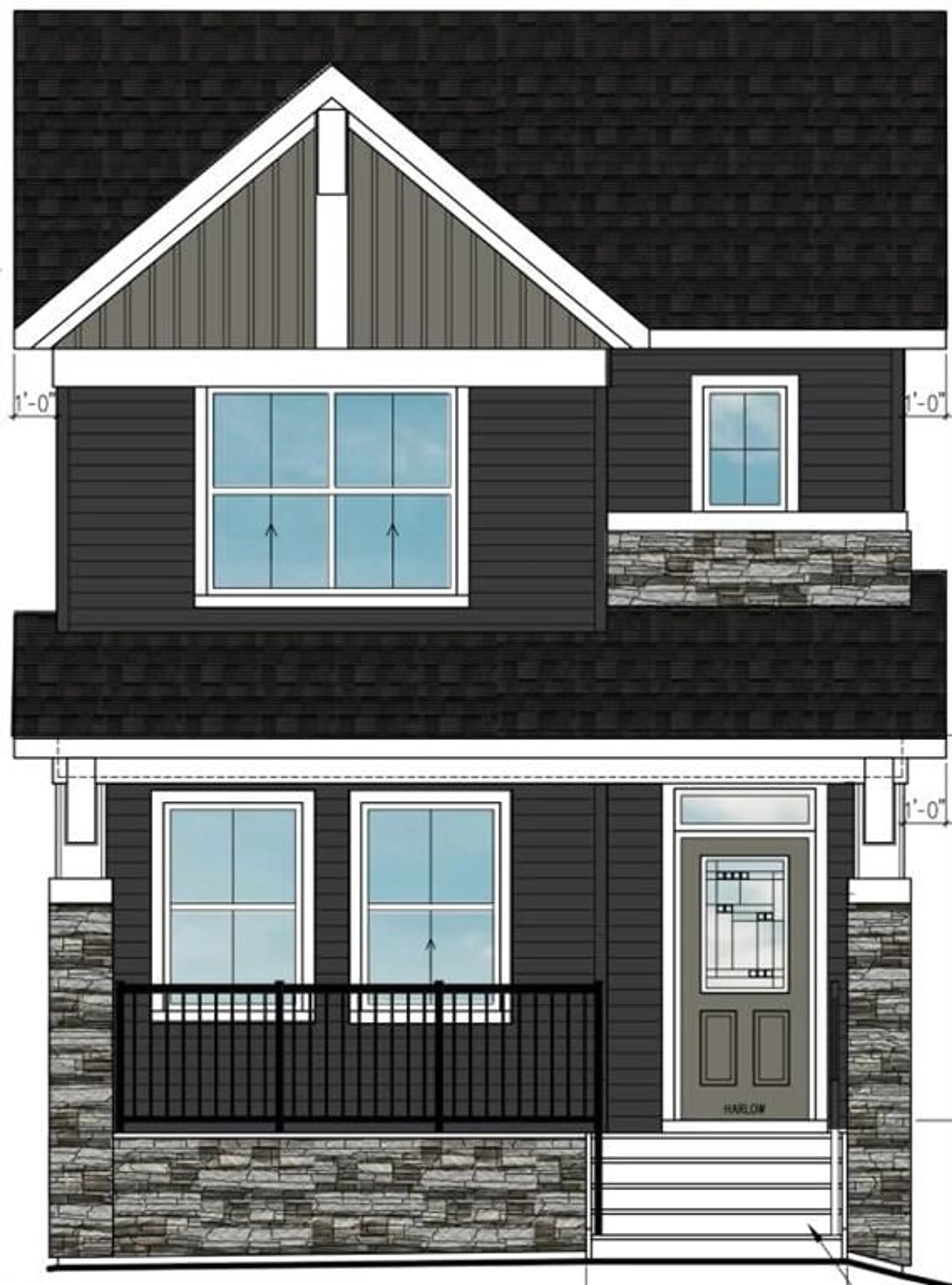105 Creekview Manor, Calgary, Alberta T2X 5Y7
Contact us about this property
Highlights
Estimated valueThis is the price Wahi expects this property to sell for.
The calculation is powered by our Instant Home Value Estimate, which uses current market and property price trends to estimate your home’s value with a 90% accuracy rate.Not available
Price/Sqft$372/sqft
Monthly cost
Open Calculator
Description
Creekview - 105 Creekview Manor SW: UNDER CONSTRUCTION OPPORTUNITY. Situated in the new community of Creekview, this Valencia Model by Shane Homes has 1,719 sq ft, 3 bedrooms, 2.5 bathrooms, and a walk-up basement providing separate entry. The main floor has a wonderful, open plan and has luxury vinyl plank throughout. The L-shaped kitchen overlooks the backyard and has a stainless steel appliance package including a chimney hood fan and microwave, an island with additional seating and storage, and a walk-in pantry. Completing the main floor is an open dining room, living room, a 2 pc powder room with a pedestal sink, and a mud room at the rear of the home providing access to the backyard. The upper level includes a primary bedroom with a walk-in closet and a 4 pc ensuite with dual sinks and shower. You will also find 2 additional bedrooms; a central bonus room, 4 pc main bathroom, stacked laundry, and separate linen storage. The unspoiled sunshine basement includes essential rough-ins for future basement development such as gas rough-in for an additional furnace, 3 pc bath rough-in, rough-in for separate laundry, and rough-in for a future wet bar. This home has a beautiful, masonry exterior, a backyard deck, and a gravel parking pad providing parking for 2 vehicles. Located in the new community of Creekview, close to Macleod Trail, Deerfoot Trail (QE II), Stoney Trail, Sirocco Golf Club, and Shawnessy Village. Call for more info!
Property Details
Interior
Features
Main Floor
Kitchen
12`8" x 12`9"Dining Room
12`10" x 11`8"Living Room
11`10" x 17`0"2pc Bathroom
Exterior
Features
Parking
Garage spaces -
Garage type -
Total parking spaces 2
Property History
 1
1


