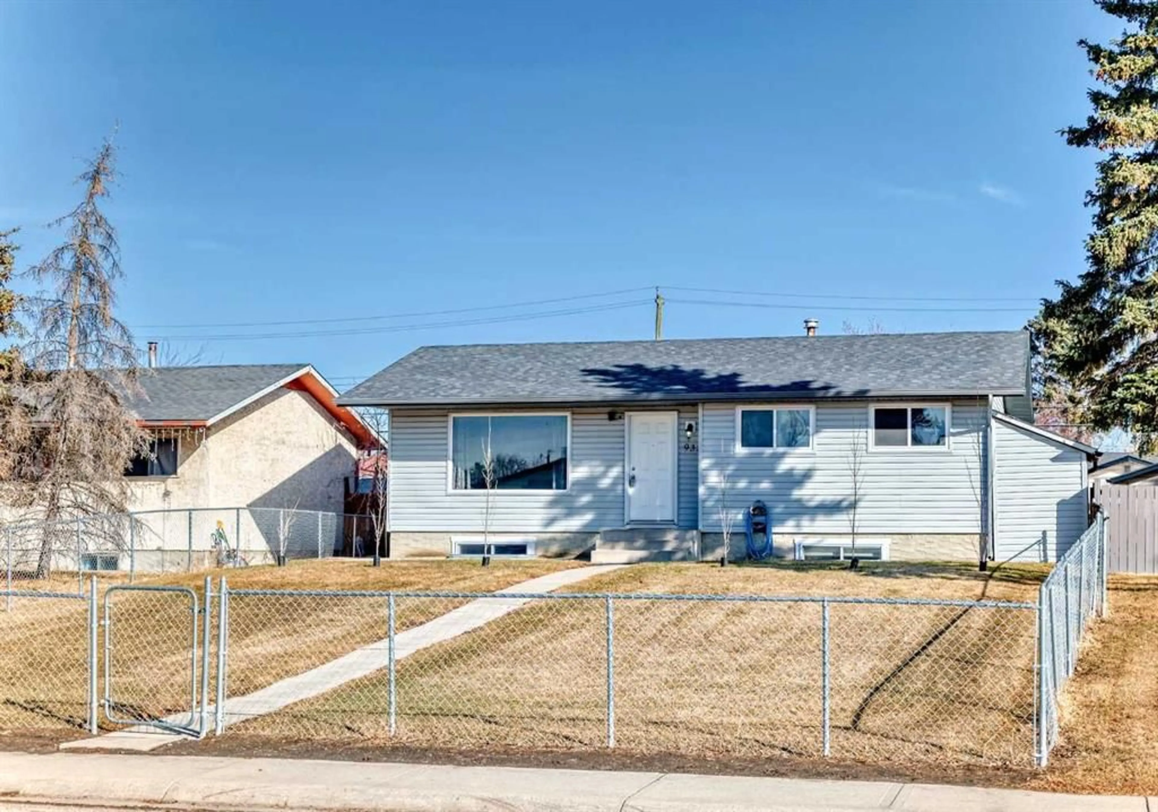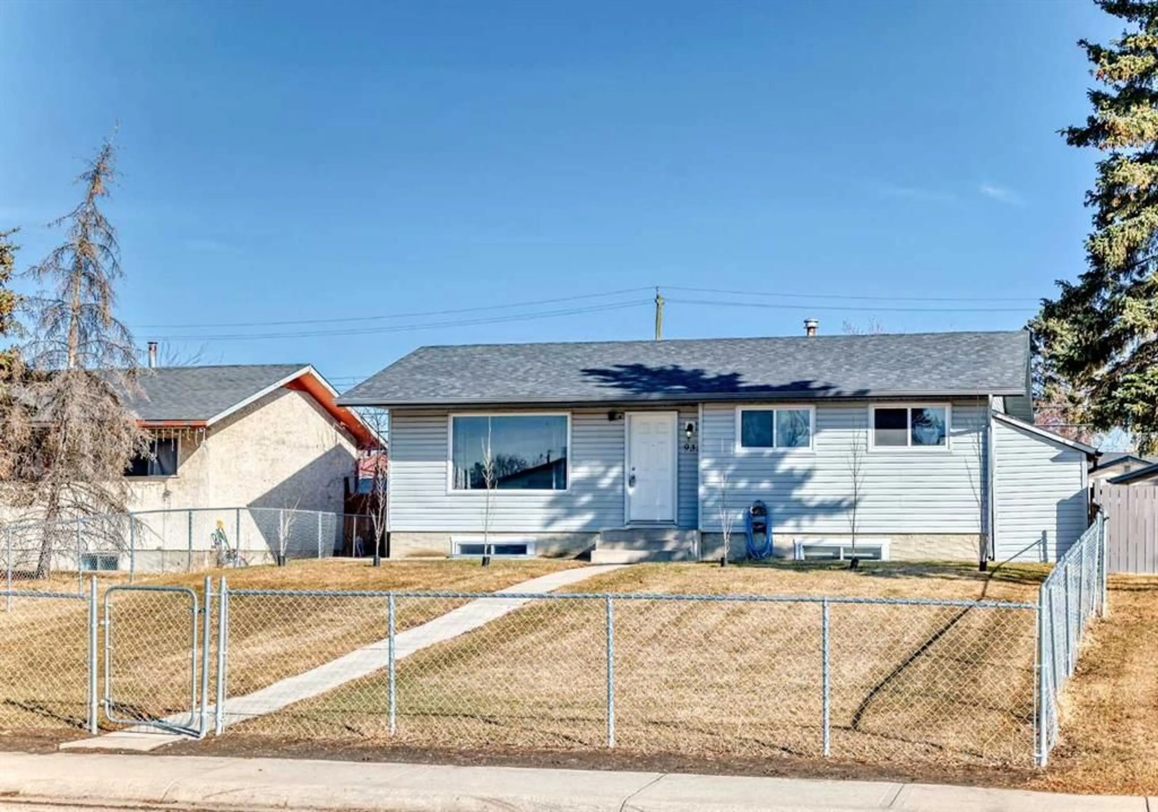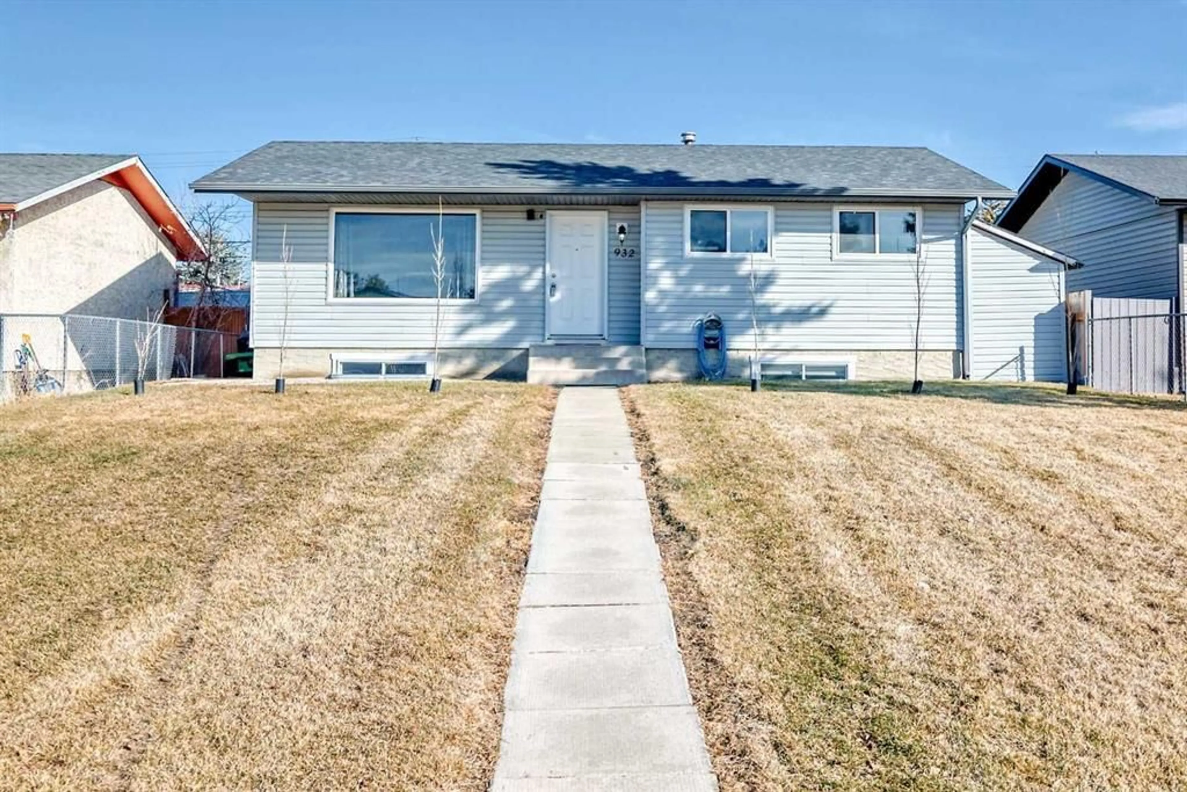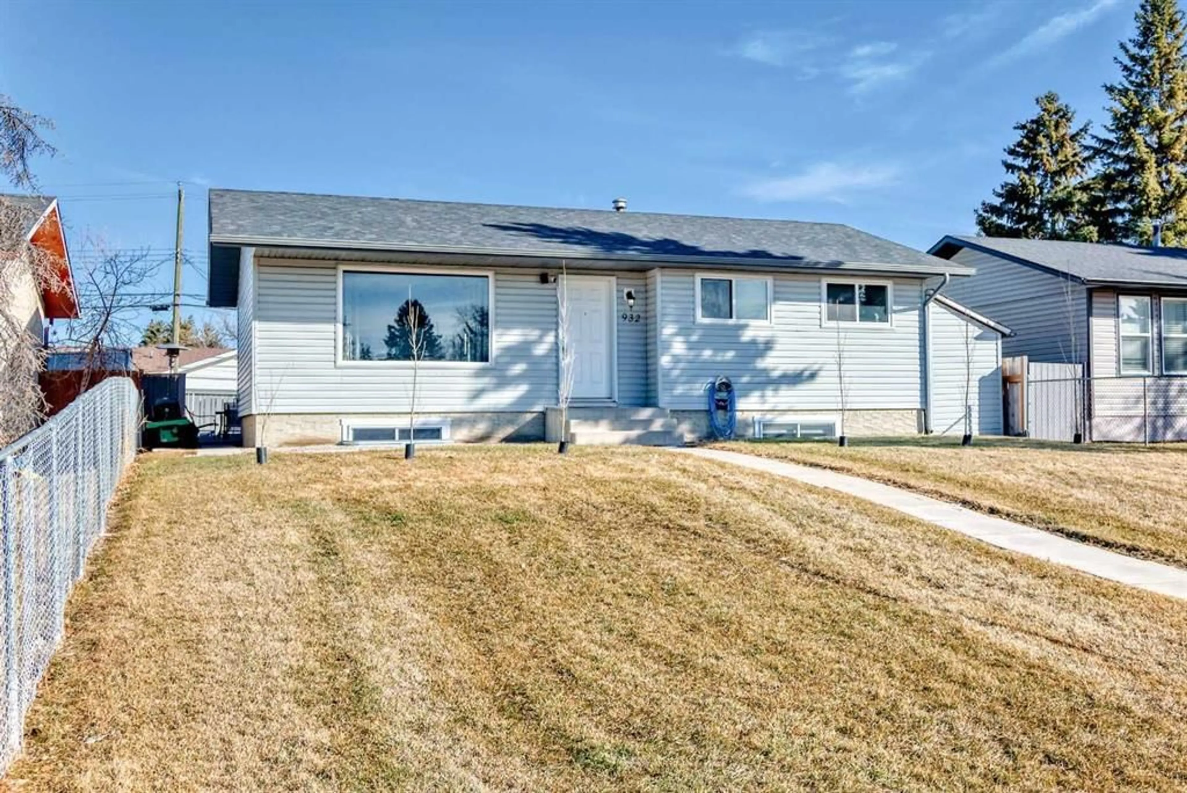932 60 St, Calgary, Alberta T2A 1W9
Contact us about this property
Highlights
Estimated valueThis is the price Wahi expects this property to sell for.
The calculation is powered by our Instant Home Value Estimate, which uses current market and property price trends to estimate your home’s value with a 90% accuracy rate.Not available
Price/Sqft$585/sqft
Monthly cost
Open Calculator
Description
Are you looking for a home with a larger triple detached garage approximately 30x26? The garage is dry-walled, heated and has a 220 electrical service. An additional bonus is the 16x30 gravel parking pad. This home has undergone numerous improvements over the years including garage asphalt shingles March 2025, vinyl windows, larger basement windows, asphalt shingles on the home 2015 ish, siding, furnace, interior doors cupboards, countertops, laminate & tile flooring etc. With a separate entrance to the basement the, home presents an opportunity to accommodate guests, family, the mother-in-law etc. The fully fenced yard features a 25x16 patio and a 12x5 movable storage shed. With easy access in & out of the area and close to all amenities including numerous schools, parks, and shopping amenities that the City of Calgary offers. Simply put, this is a great opportunity waiting for you. Viewings are by appointment – so call your realtor today!
Property Details
Interior
Features
Main Floor
Kitchen With Eating Area
14`7" x 10`1"5pc Bathroom
Living Room
18`9" x 12`11"Dining Room
10`5" x 10`2"Exterior
Features
Parking
Garage spaces 3
Garage type -
Other parking spaces 2
Total parking spaces 5
Property History
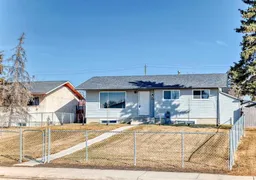 47
47
