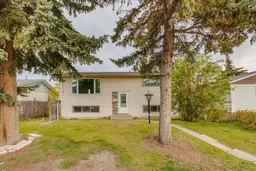*Recently renovated with Brand New Appliances, Flooring, Painting, Brand New Garage Door & Motor(Small side)*Welcome to this charming 4-bedroom detached bi-level located in the family-friendly community of Penbrooke Meadows. Offering 863 square feet on the main floor, plus a fully developed basement with an additional 863 square feet, this home is ideal for growing families, first-time buyers, or investors looking for an affordable property in a great location. 4 Spacious Bedrooms: This home boasts 2 bedrooms on the main floor and 2 additional bedrooms in the fully developed basement, providing plenty of space for family members, guests, or even a home office.
Bright Living Area: The main floor features a bright and cozy living room with large windows, allowing natural light to fill the space, creating a warm and inviting atmosphere perfect for relaxing or entertaining. Functional Kitchen: The well-equipped kitchen includes plenty of cabinet and counter space, making meal preparation a breeze. The adjoining dining area is great for family meals or casual dining. 1 Full Bathroom & 1 Half Bathroom: The full bathroom is conveniently located on the main floor, while the basement offers a half bathroom, adding to the home's functionality and convenience.
Fully Developed Basement: The finished basement offers additional living space, including a recreation area that’s perfect for a family room, workout space, or entertainment area. Large Backyard: The expansive backyard provides ample space for outdoor activities, gardening. It's a great spot for summer barbecues, kids to play, or pets to roam. Great Location: Situated in the community of Penbrooke Meadows, this home offers easy access to schools, parks, shopping, and public transit. You're just minutes away from grocery stores, restaurants, and other amenities, ensuring convenience and comfort for your family. Don’t miss out on this incredible opportunity to own a well-maintained home in a great neighborhood at an affordable price!
Inclusions: Dishwasher,Electric Stove,Range Hood,Refrigerator,Washer/Dryer
 34
34


