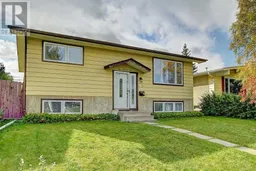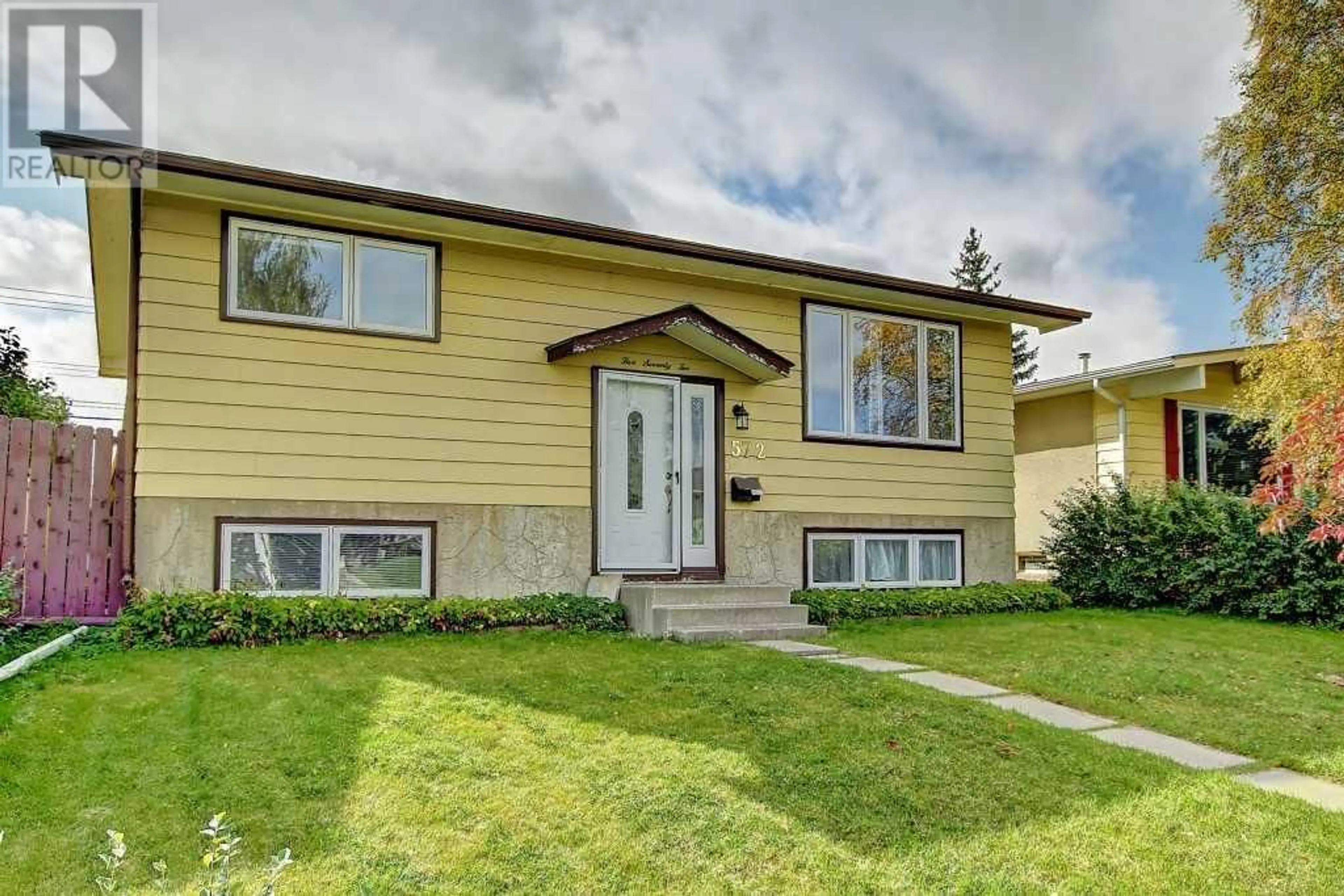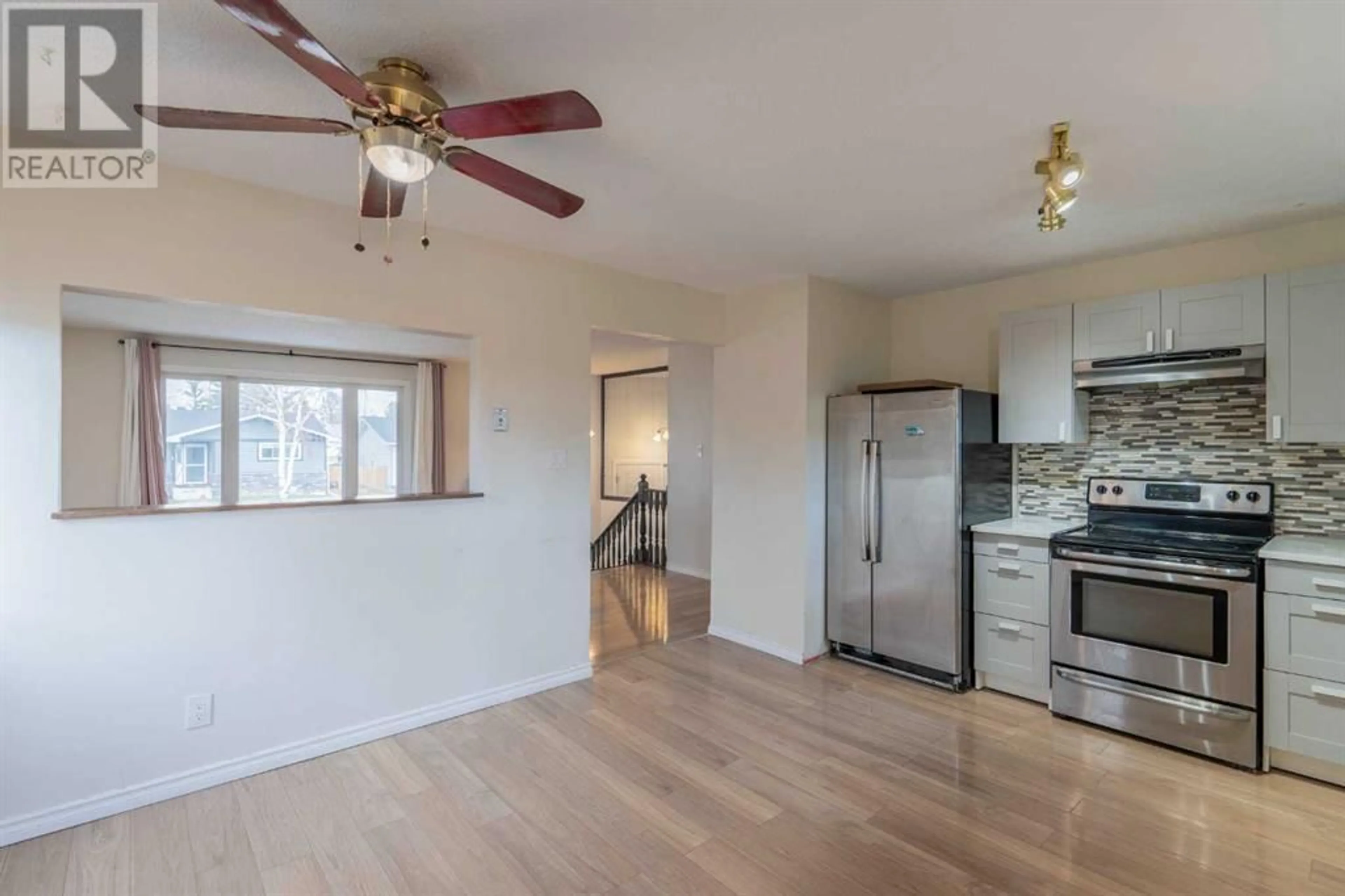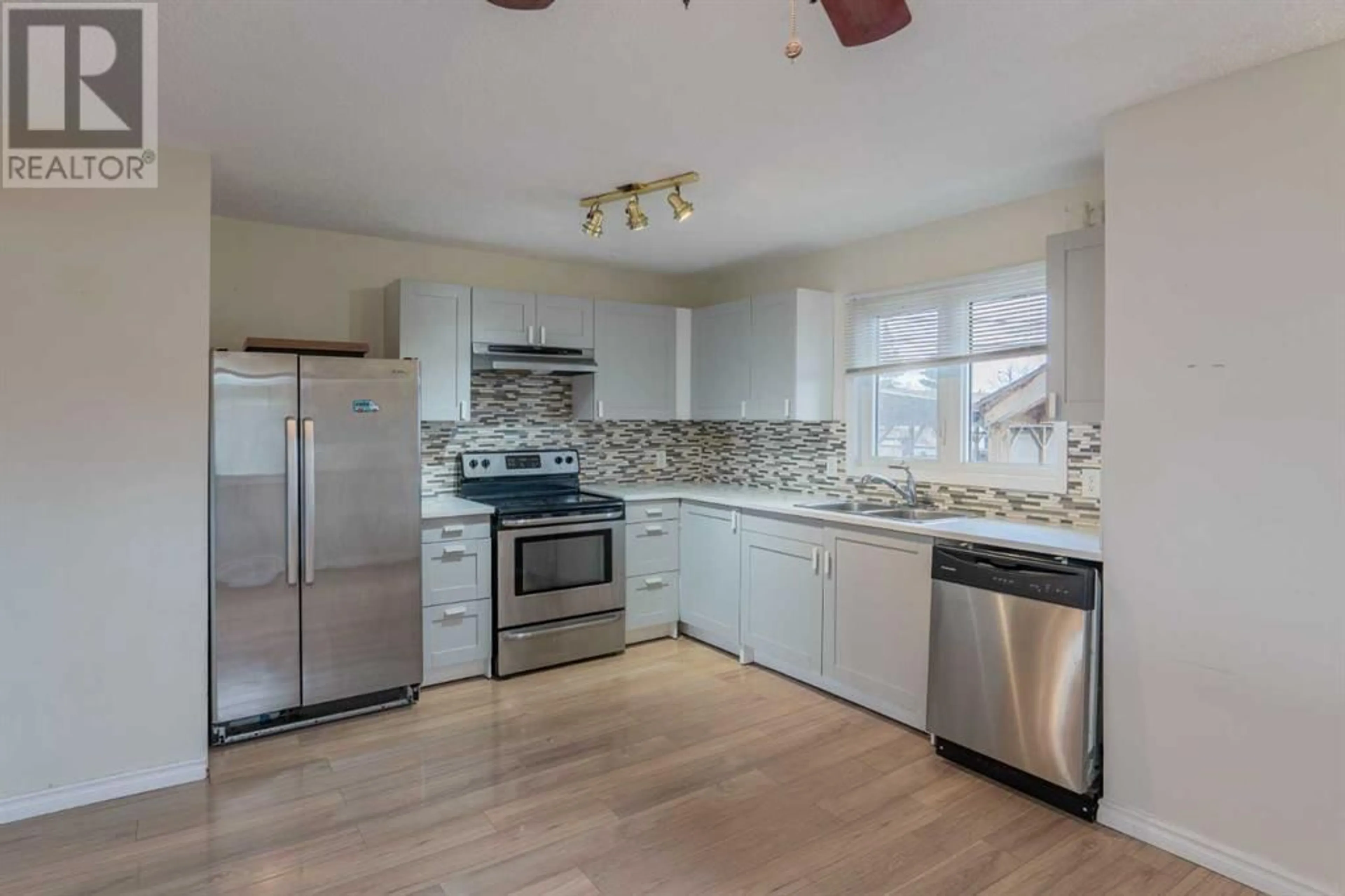572 Penworth Way SE, Calgary, Alberta t2a4g3
Contact us about this property
Highlights
Estimated ValueThis is the price Wahi expects this property to sell for.
The calculation is powered by our Instant Home Value Estimate, which uses current market and property price trends to estimate your home’s value with a 90% accuracy rate.Not available
Price/Sqft$598/sqft
Days On Market33 days
Est. Mortgage$2,487/mth
Tax Amount ()-
Description
Your future home is now ready. The main floor has an abundance of natural light with an open concept floor plan . The white kitchen is equipped with all the appliances. The chef in the family will love all the storage and counter space. There are three spacious bedrooms on the main floor plus a 5 piece bathroom . Oversized windows in the living room provide lots of light. The lower level consists of a utility room, laundry area , 3 piece bath and large 4th bedroom. Get ready to garden! The backyard is a gardener’s dream Fully fenced, the yard provides lots of space for the kids to play. Large covered deck is a relaxing, private outdoor gathering space. Now the with new roof and windows this great home is still under $600k making it a good valued purchase . The location is within walking distance to elementary schools, walking paths, outdoor pool and has access to all parts for the city via Deerfoot and Glenmore Trail. (id:39198)
Property Details
Interior
Features
Basement Floor
Furnace
8.00 ft x 3.17 ftFamily room
12.42 ft x 13.67 ftLaundry room
15.00 ft x 5.42 ft4pc Bathroom
10.00 ft x 8.92 ftExterior
Parking
Garage spaces 2
Garage type -
Other parking spaces 0
Total parking spaces 2
Property History
 28
28




