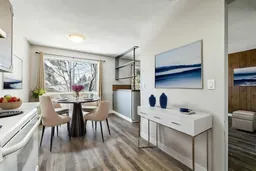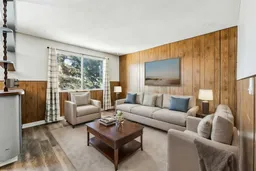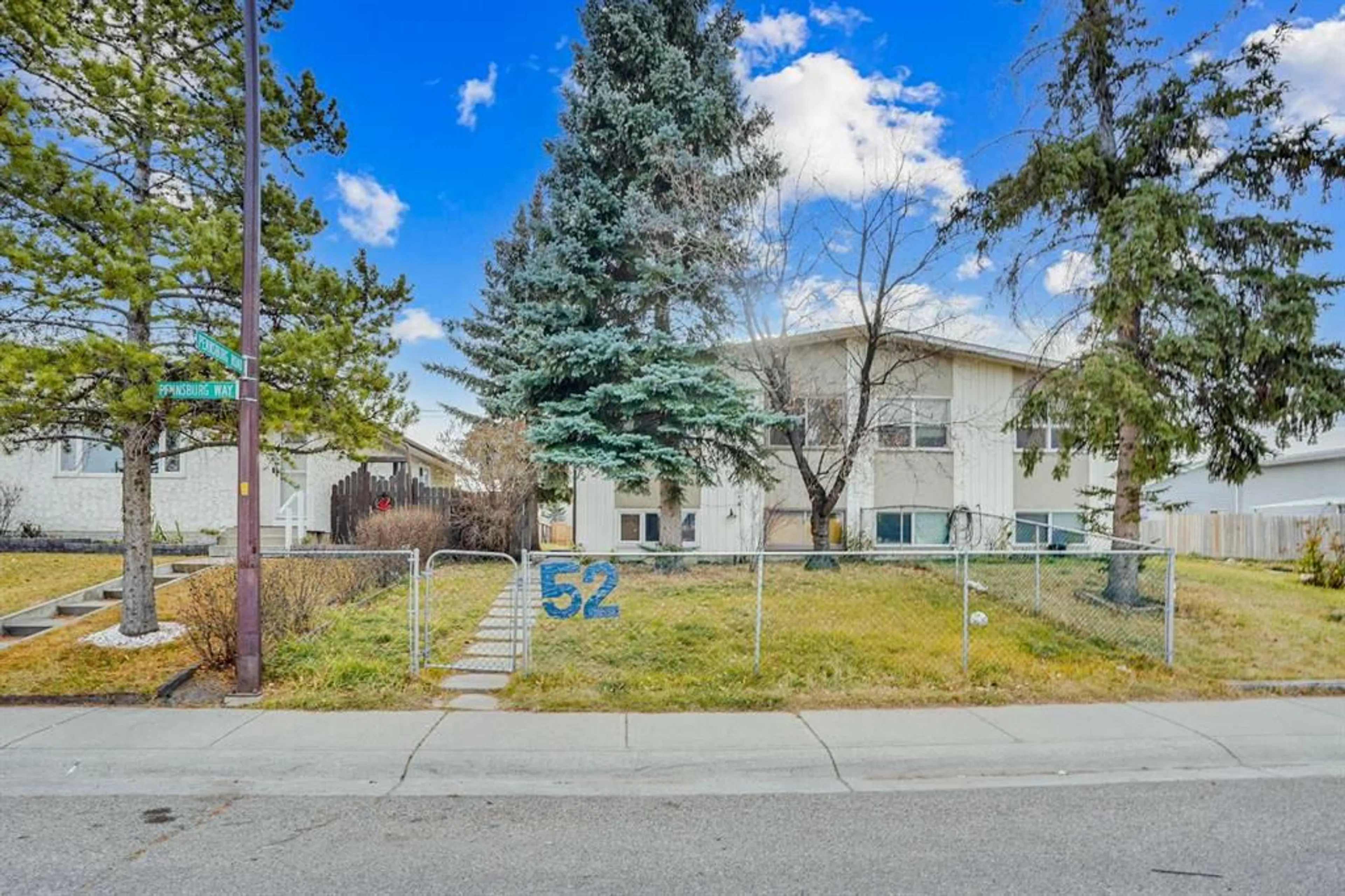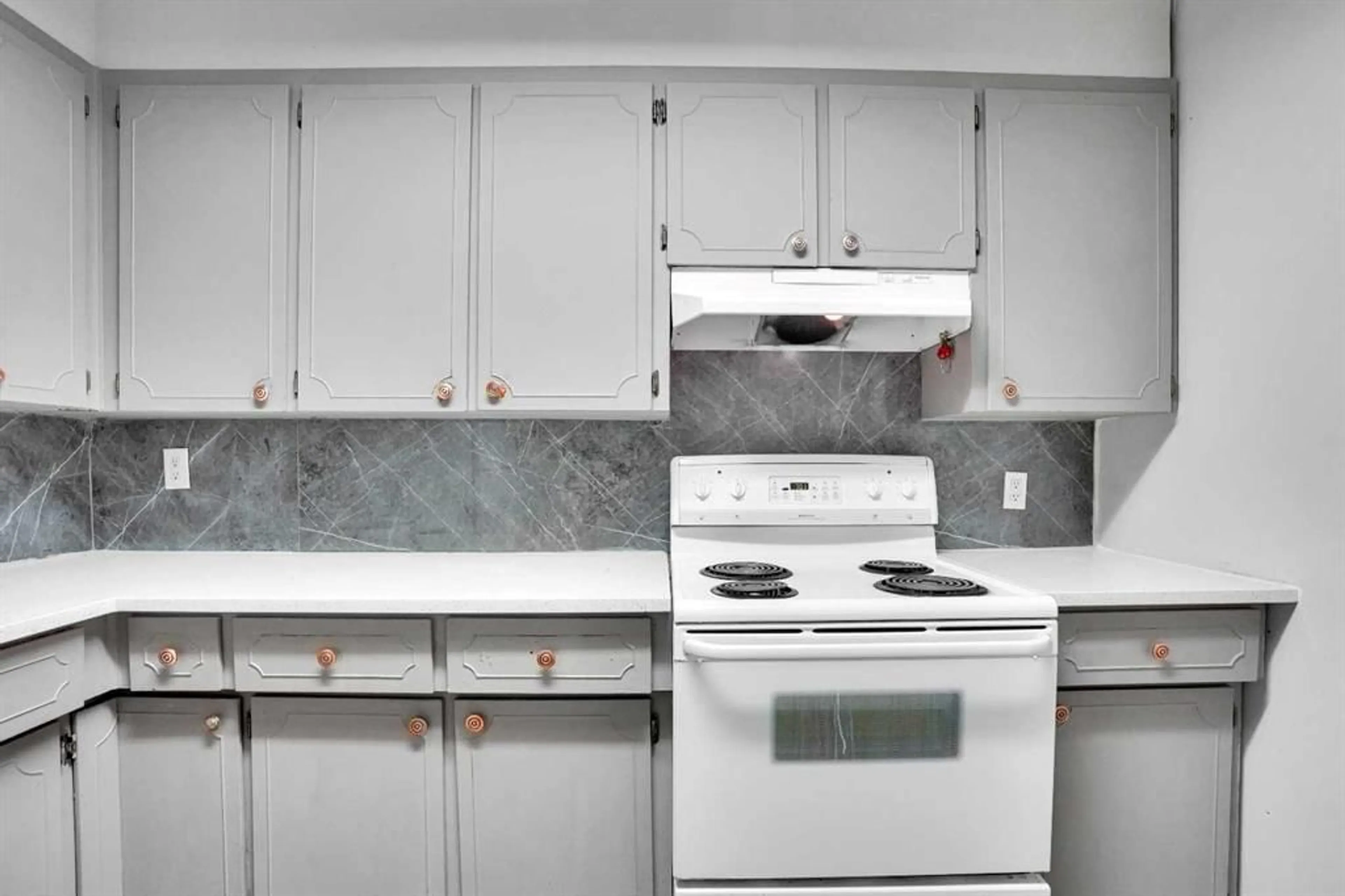52 Pennsburg Way, Calgary, Alberta T2A 2J5
Contact us about this property
Highlights
Estimated valueThis is the price Wahi expects this property to sell for.
The calculation is powered by our Instant Home Value Estimate, which uses current market and property price trends to estimate your home’s value with a 90% accuracy rate.Not available
Price/Sqft$604/sqft
Monthly cost
Open Calculator
Description
Discover this exceptional opportunity to own a well-maintained, positive cash-flow property in a highly desirable and convenient location. The main floor offers a bright, spacious layout featuring three generous bedrooms plus a versatile den that can function as a fourth bedroom or home office, a functional kitchen with ample cabinetry, and a full four-piece bathroom complete with a jetted tub for added comfort. The basement features a self-contained three-bedroom illegal suite with its own kitchen and four-piece bathroom — perfect for extended family, tenants, or generating additional rental income. Recent upgrades include a new hot water tank and updated closet doors, enhancing both convenience and value. Outside, you’ll appreciate having no neighbour behind the property, providing added privacy, along with RV parking, ample street parking, and a storage shed that is already generating monthly income. Conveniently located near schools, parks, shopping, and public transit, this property is ideal for investors seeking strong returns or first-time buyers looking to offset their mortgage with rental income. Current rents include: Main Floor tenant at $2,230 plus 60% utilities, Basement tenant at $1,940 plus 40% utilities, and the storage shed rented for $240 per month. A rare find that combines functionality, privacy, investment potential, and location — don’t miss this one!
Property Details
Interior
Features
Basement Floor
Bedroom
9`1" x 12`3"Kitchen
11`11" x 8`10"Bedroom
8`5" x 11`2"4pc Bathroom
8`1" x 5`1"Exterior
Parking
Garage spaces -
Garage type -
Total parking spaces 2
Property History
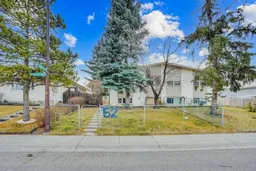 28
28