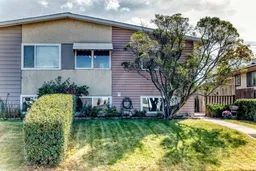This charming duplex offers comfort, lots of updates, and a fantastic location in one of Calgary’s most established communities.
Step inside to find a bright and inviting main floor featuring a beautifully updated kitchen with modern appliances, plenty of windows filling the space with natural light, with a brand new renovated bathroom along with a very large primary bedroom - this home is sure to impress! The primary bedroom can easily be converted back into two bedrooms to suit your needs.
The brand new - fully renovated basement adds excellent functionality with two additional bedrooms, and a washroom all of which is perfect for family, guests, or a home office.
Outside, enjoy a beautiful yard with mature apple trees, ideal for relaxing or entertaining. A single detached garage provides a space for a work shop, your daily commuter vehicle, or that nice classic auto you may have - or maybe you just need extra storage space.
This home has been thoughtfully cared for, with a new hot water tank (2024) and numerous updates throughout that have been added over the last 7-8 years.
Located in the vibrant community of Penbrooke Meadows, you’ll appreciate being close to schools, parks, shopping, restaurants, green spaces, and major roadways for easy commuting.
Don’t miss this opportunity to own a move-in ready home in a family-friendly neighborhood!
Inclusions: Dishwasher,Dryer,Refrigerator,Stove(s),Washer
 35
35


