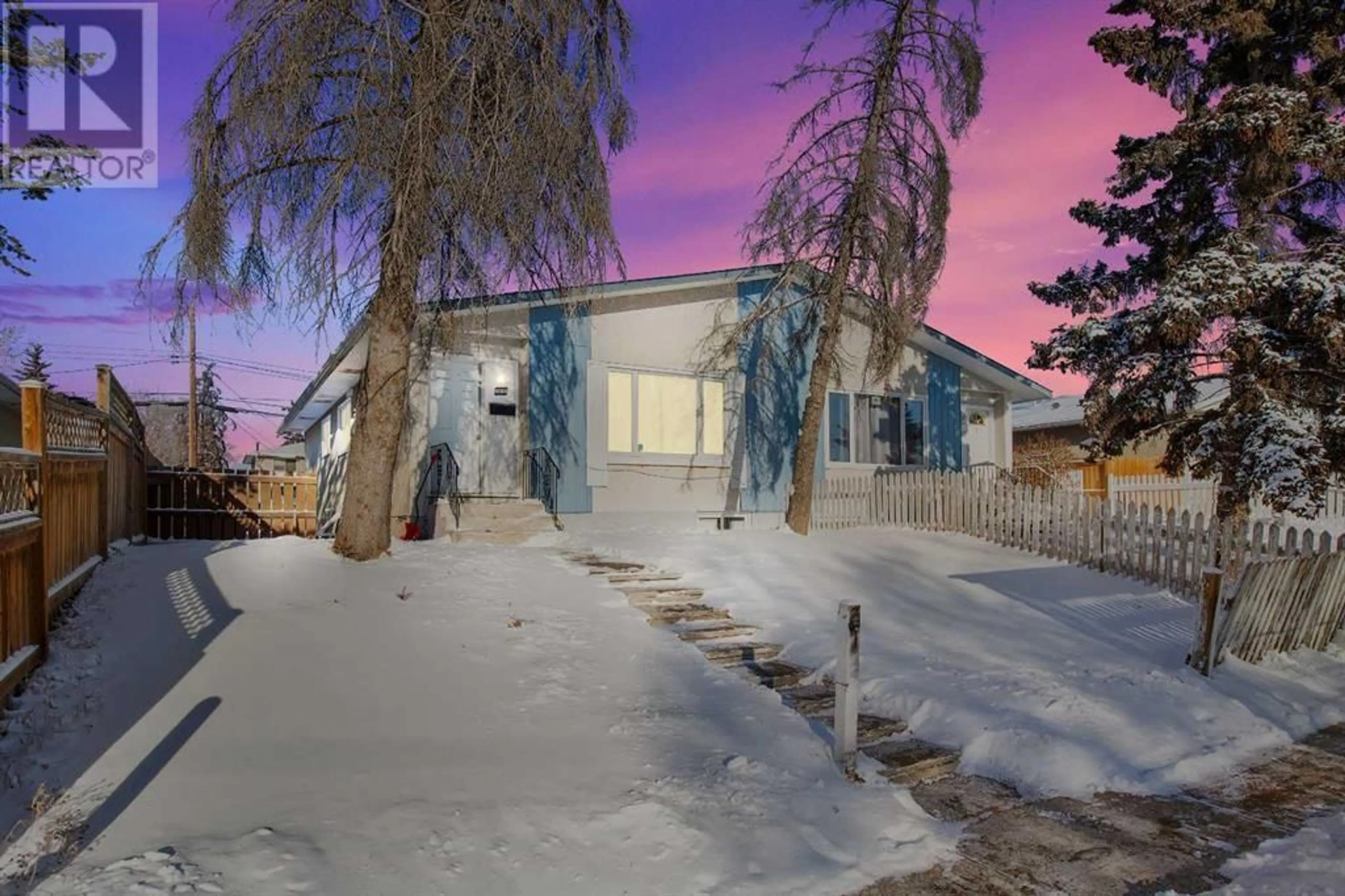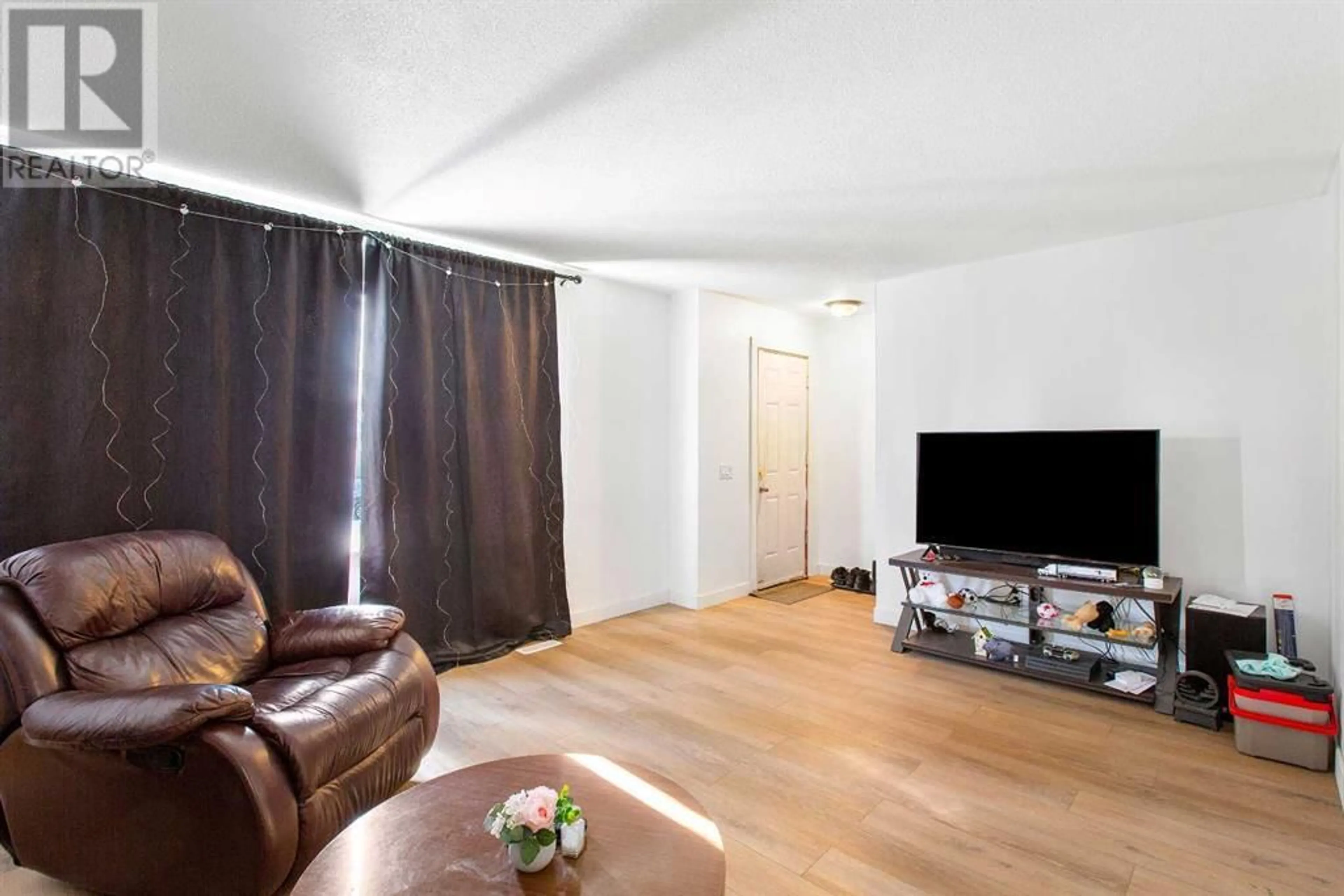1447 Pensacola Way SE, Calgary, Alberta T2A2H4
Contact us about this property
Highlights
Estimated ValueThis is the price Wahi expects this property to sell for.
The calculation is powered by our Instant Home Value Estimate, which uses current market and property price trends to estimate your home’s value with a 90% accuracy rate.Not available
Price/Sqft$454/sqft
Days On Market36 days
Est. Mortgage$2,061/mth
Tax Amount ()-
Description
Step into the heart of Penbrooke Meadows Subdivision boasting 1,055 sqft of thoughtfully designed living space, this residence combines comfort and functionality. Featuring a total of 5 bedrooms and 2 baths, this home offers ample room for a growing family, with the added flexibility to establish a home office or fitness room. The presence of two bathrooms ensures convenience for the entire household. The main level unfolds with a well-planned layout, effortlessly connecting the living room, dining area, and kitchen. Venture downstairs to explore a fully finished basement with an illegal suite, adding versatility to this property. This additional living space serves as an ideal haven for extended family members and guests. The lower level encompasses two bedrooms, a full bathroom, and a comfortable living area. Conveniently situated near schools, transit, parks, shopping, and various amenities, this home offers accessibility to everything you need. Seize the opportunity to transform this delightful semi-detached residence into your new home. Schedule a showing today and envision the possibilities that await you in this wonderful property! (id:39198)
Property Details
Interior
Features
Basement Floor
Living room
11.25 ft x 18.00 ftKitchen
10.75 ft x 19.42 ftBedroom
10.75 ft x 9.25 ftBedroom
9.25 ft x 12.33 ftExterior
Parking
Garage spaces 3
Garage type -
Other parking spaces 0
Total parking spaces 3
Property History
 50
50



