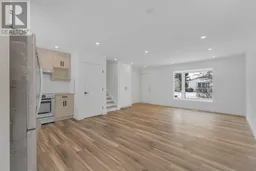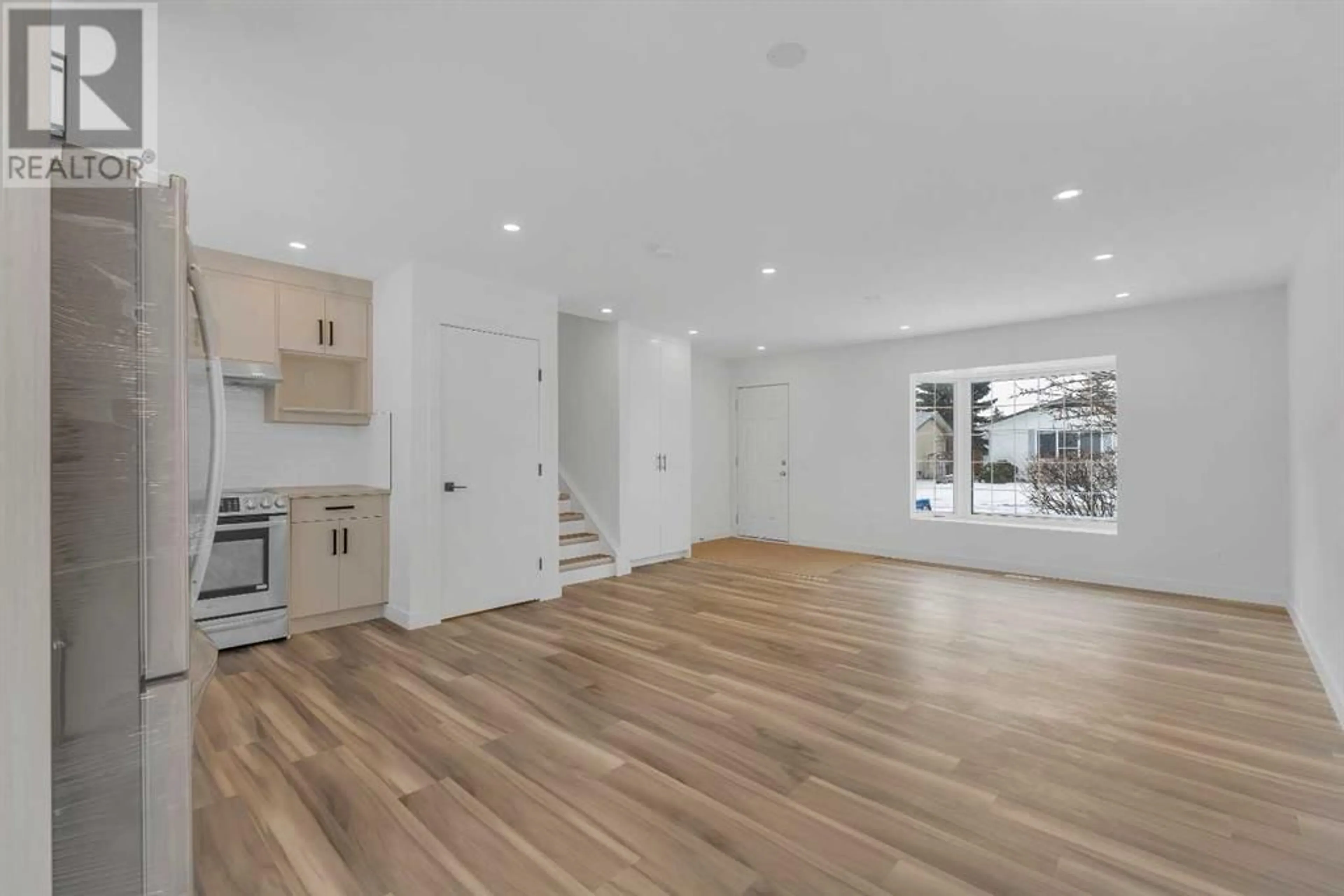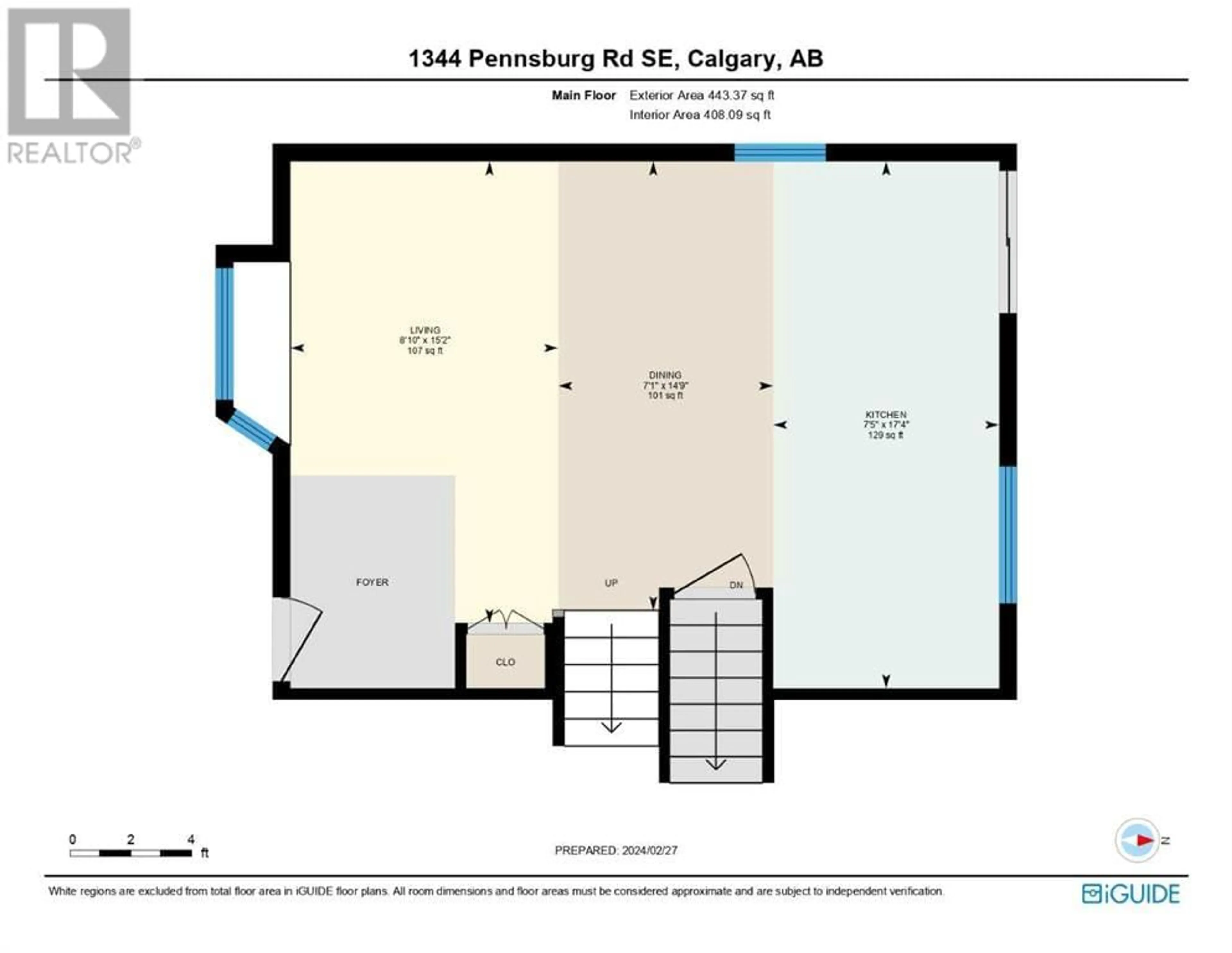1344 pennsburg Road SE, Calgary, Alberta T2A2J9
Contact us about this property
Highlights
Estimated ValueThis is the price Wahi expects this property to sell for.
The calculation is powered by our Instant Home Value Estimate, which uses current market and property price trends to estimate your home’s value with a 90% accuracy rate.Not available
Price/Sqft$623/sqft
Days On Market10 days
Est. Mortgage$2,319/mth
Tax Amount ()-
Description
Jump in while you can: AMAZING FULLY RENOVATED INVESTMENT/STARTER PROPERTY! Offering over 1200 SQ FT of living space with 3 BEDROOMS, 2 BATHROOMS and ILLEGAL SUITE WITH SEPARATE ENTRANCE! Upon entering you are greeted with a large living and dining room which adjoins your kitchen. ALL STAINLESS STEEL appliances and new lighting complete this modern styled space. Large windows bring in a lot of natural light. On your second floor a large primary bedroom is featured, an additional bedroom, FULL bathroom and your conveniently located laundry. Your ILLEGAL BASMENT SUITE features a SEPARATE WALK UP ENTRANCE, 1 Bedroom, FULL Bathroom and SEPARATE LAUNDRY. On your main floor, the kitchen opens onto the Spacious DECK, which is perfect for entertaining. This deck opens into your LARGE FENCED BACK YARD, with a few trees and lawn. A BACK LANE and PARKING PAD complete this yard. This home is in a solid location with schools and shopping nearby. 17th Ave SE is a stone's throw away, giving you access to lots of amenities. ILLEGAL SUITE MAKES FOR A GOOD MORTGAGE HELPER! (id:39198)
Property Details
Interior
Features
Second level Floor
Primary Bedroom
3.66 m x 4.09 m3pc Bathroom
2.26 m x 1.55 mBedroom
3.33 m x 3.07 mExterior
Parking
Garage spaces 2
Garage type Parking Pad
Other parking spaces 0
Total parking spaces 2
Property History
 36
36



