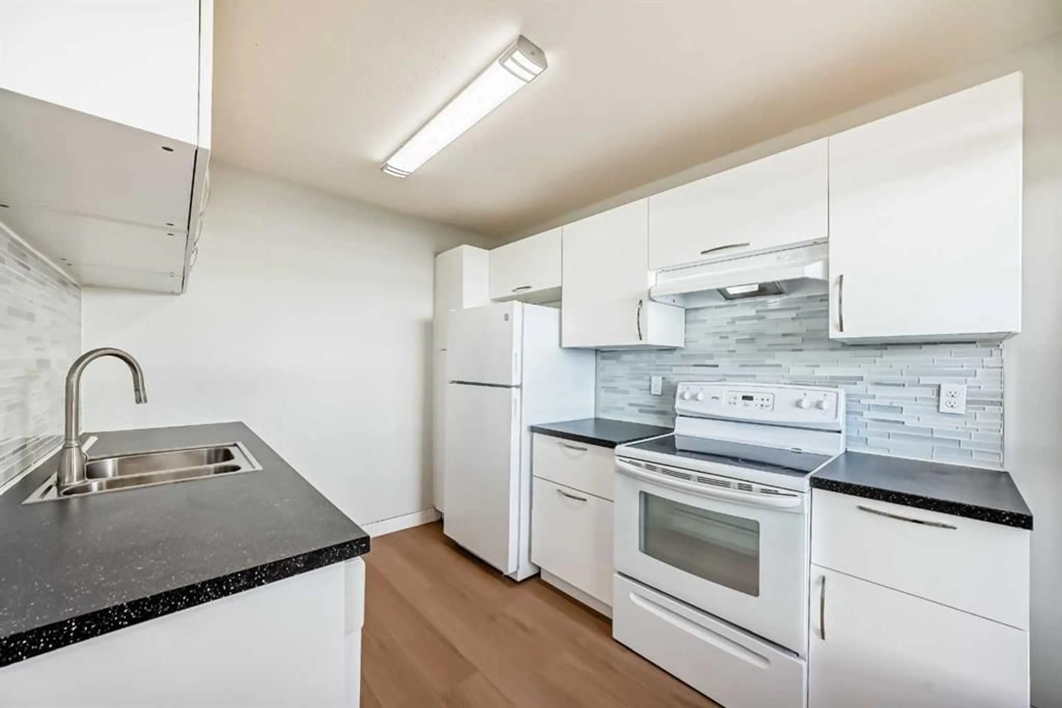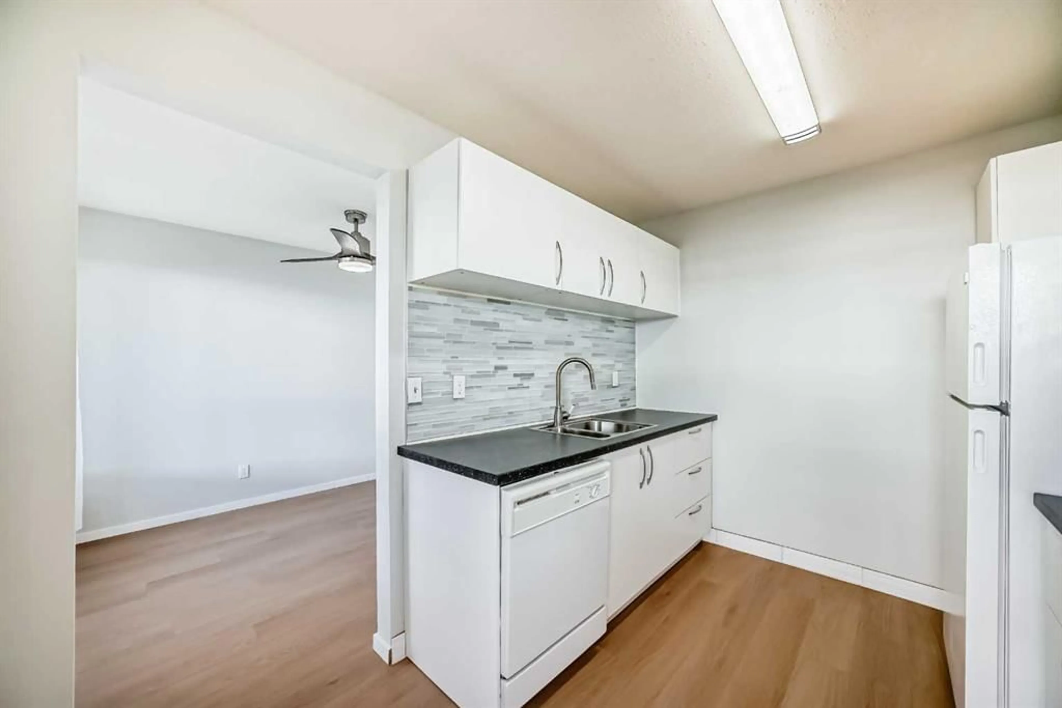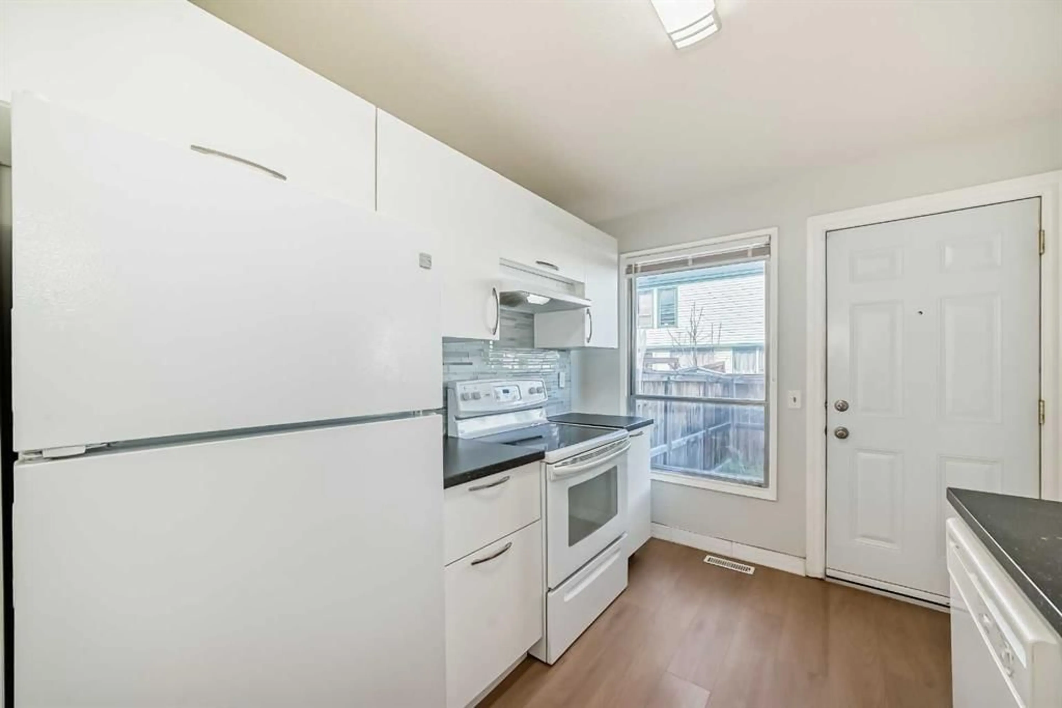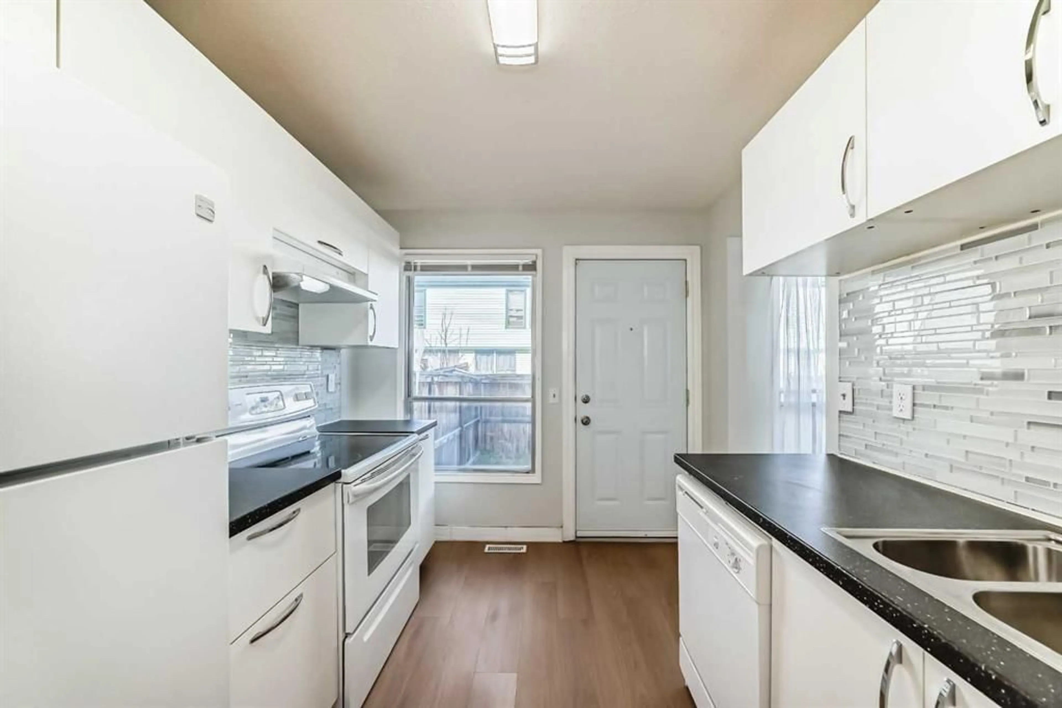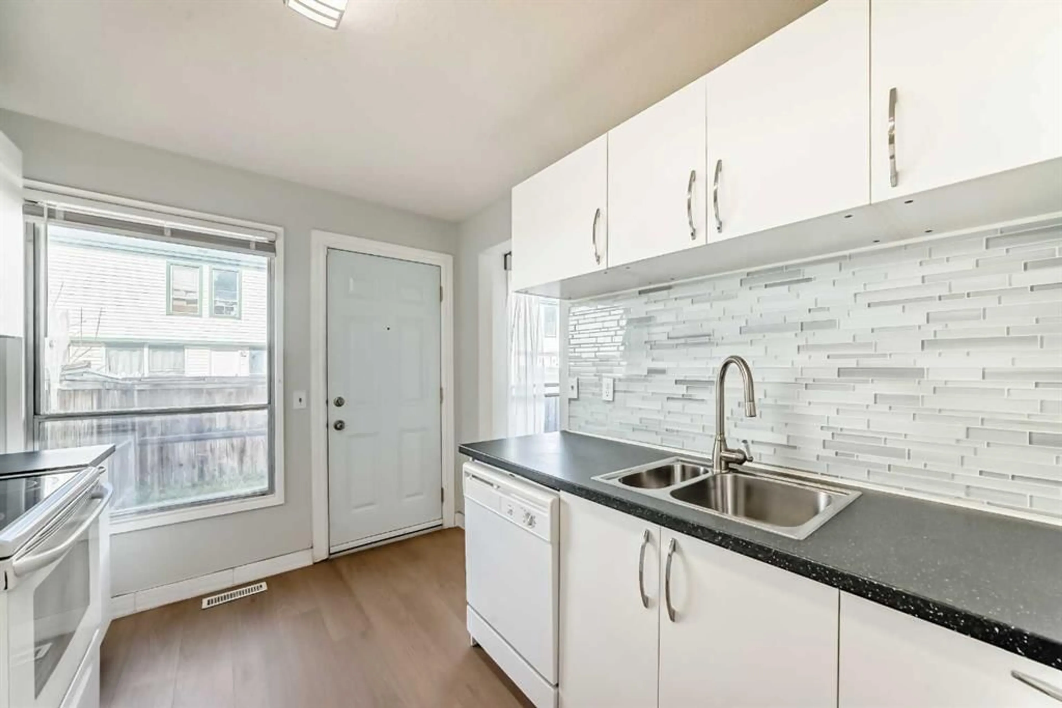120 Pennsylvania Rd, Calgary, Alberta T2A 4Y8
Contact us about this property
Highlights
Estimated valueThis is the price Wahi expects this property to sell for.
The calculation is powered by our Instant Home Value Estimate, which uses current market and property price trends to estimate your home’s value with a 90% accuracy rate.Not available
Price/Sqft$273/sqft
Monthly cost
Open Calculator
Description
WHY YOU’LL LOVE IT…This BEAUTIFULLY RENOVATED END-UNIT TOWNHOUSE is truly move-in ready, offering thoughtful upgrades throughout and 1,600+ sq. ft. of livable space — the perfect blend of style, comfort, and value. You’ll love the bright, inviting layout featuring 3 spacious bedrooms, including a generous primary suite, all complemented by one and a half striking mosaic tiled bathrooms designed to help you unwind in style. The main living and dining area is warm and welcoming, showcasing MODERN finishes and an effortless flow ideal for both everyday living and entertaining. The kitchen is upgraded with MOSAIC TILES and modern countertops for a fresh, contemporary feel. Step outside to your own ENCLOSED PRIVATE FENCED BACKYARD — a fantastic spot for pets, kids, gardening, or outdoor dining. The unfinished basement adds incredible flexibility—perfect for a home gym, office, or organized storage for toys, seasonal sports gear, and equipment, with ample potential for future customization. Enjoy peace of mind in this exceptionally well-managed condo complex with LOW CONDO FEES and ONE ASSIGNED PARKING STALL RIGHT AT YOUR DOOR. You’re walkable to shopping, restaurants, schools, and transit, with easy access to Stoney Trail for seamless commuting. This is the ultimate lock-and-leave lifestyle—ideal for anyone seeking turnkey elegance, everyday convenience, and an affordable way of living. Don’t miss out—your beautifully updated, spacious end-unit townhouse awaits!
Property Details
Interior
Features
Basement Floor
Laundry
17`1" x 10`5"Furnace/Utility Room
17`0" x 0`0"Storage
6`1" x 4`0"Flex Space
12`3" x 7`5"Exterior
Parking
Garage spaces 1
Garage type -
Other parking spaces 0
Total parking spaces 1
Property History
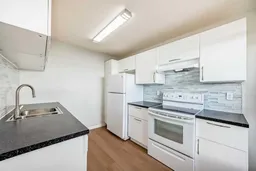 50
50
