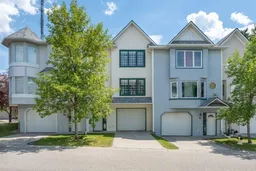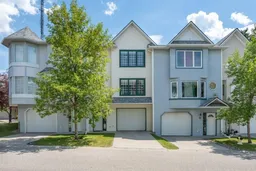OPEN HOUSE CANCELLED Offer Accepted - Welcome to Capilano Ridge, nestled in the heart of the scenic and mature community of Patterson! Surrounded by picturesque walking paths, breathtaking city views, and peaceful natural surroundings, this location is the perfect balance of tranquility and convenience. Enjoy quick access to shopping, major roadways, and Calgary’s vibrant city centre—ideal for commuters and urban explorers alike. This spacious townhouse offers nearly 1,400 sq.ft. of well-designed living space, complemented by an oversized tandem garage measuring over 15 feet wide and almost 31 feet long—perfect for vehicles, storage, or a workshop setup. The main floor is filled with natural light thanks to expansive windows, and features a generously sized kitchen with abundant cabinetry and storage. The open-concept dining and living areas are perfect for entertaining or relaxing, complete with a cozy gas fireplace for those chilly winter nights. A convenient 2-piece bath and in-suite laundry complete this level. Upstairs, the oversized primary bedroom includes a walk-in closet and direct access to a spacious 4-piece ensuite bath. A second large bedroom and a bright, versatile den offer even more space for families, professionals, or guests. Carpet on the upper floor is BRAND NEW. This is a location and layout you don’t want to miss—offering the best of both comfort and connectivity in one of Calgary’s most desirable communities. Don’t miss your opportunity to make Capilano Ridge your next home!
Inclusions: Electric Range,Electric Stove,Range Hood,Refrigerator,Washer/Dryer,Window Coverings
 36
36



