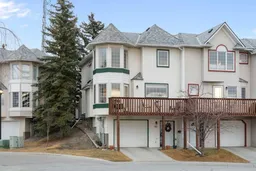This bright and spacious end-unit townhome offers exceptional value in the desirable community of Patterson. Recent updates include newly replaced roof, windows, a new water tank, and fresh interior paint throughout, adding comfort, efficiency, and a clean, move-in-ready feel. The tandem double garage provides plenty of room for two vehicles along with built-in shelving and extra storage in the furnace room.
Inside, you’ll be impressed by the expansive living and dining areas, perfect for both everyday living and entertaining. The living room features a cozy fireplace with mantle and custom built-ins and opens onto a sunny front balcony. The generous L-shaped kitchen is filled with natural light and includes a breakfast nook with direct access to the private rear deck, which overlooks a peaceful, park-like green space — an ideal spot to unwind. Upstairs features two well sized bedrooms with a charming den surrounded by windows, making it an excellent home office or reading room. The spacious 4-piece bathroom connects directly to the primary bedroom while also offering hallway access. Convenient built-in cabinetry in the upper hallway provides additional storage. Located in sought after Patterson, this home offers quick access to downtown, major routes, C-Train stations, shopping, and everyday amenities. A well maintained, beautifully updated home in a prime location — this one is a must see.
Inclusions: Dishwasher,Garage Control(s),Range,Refrigerator,Washer/Dryer
 32
32


