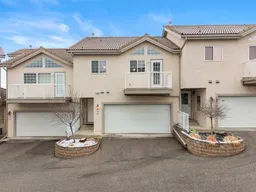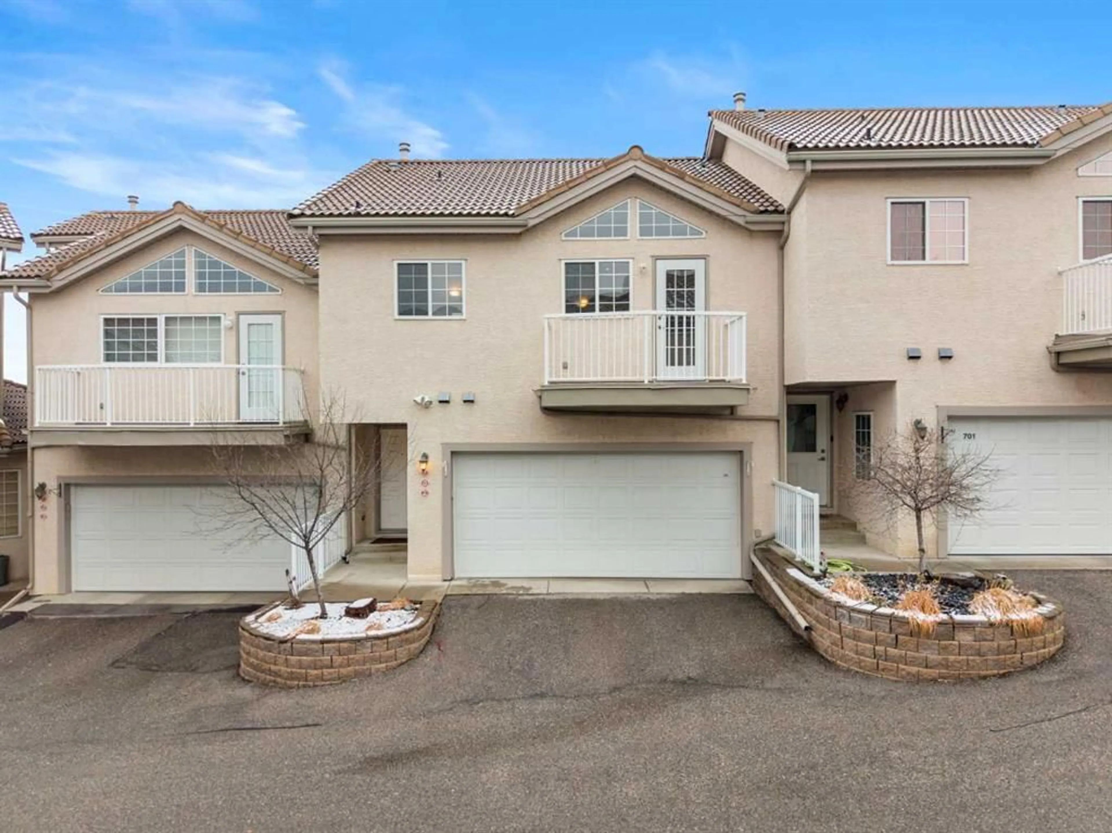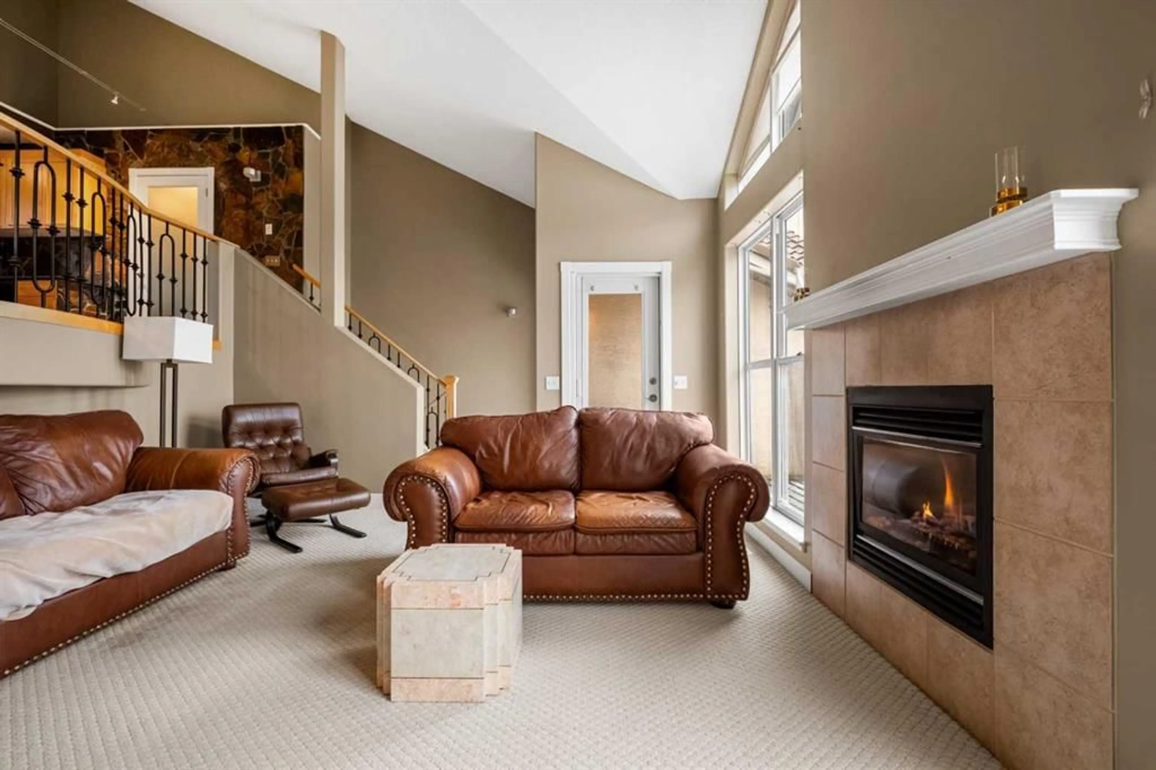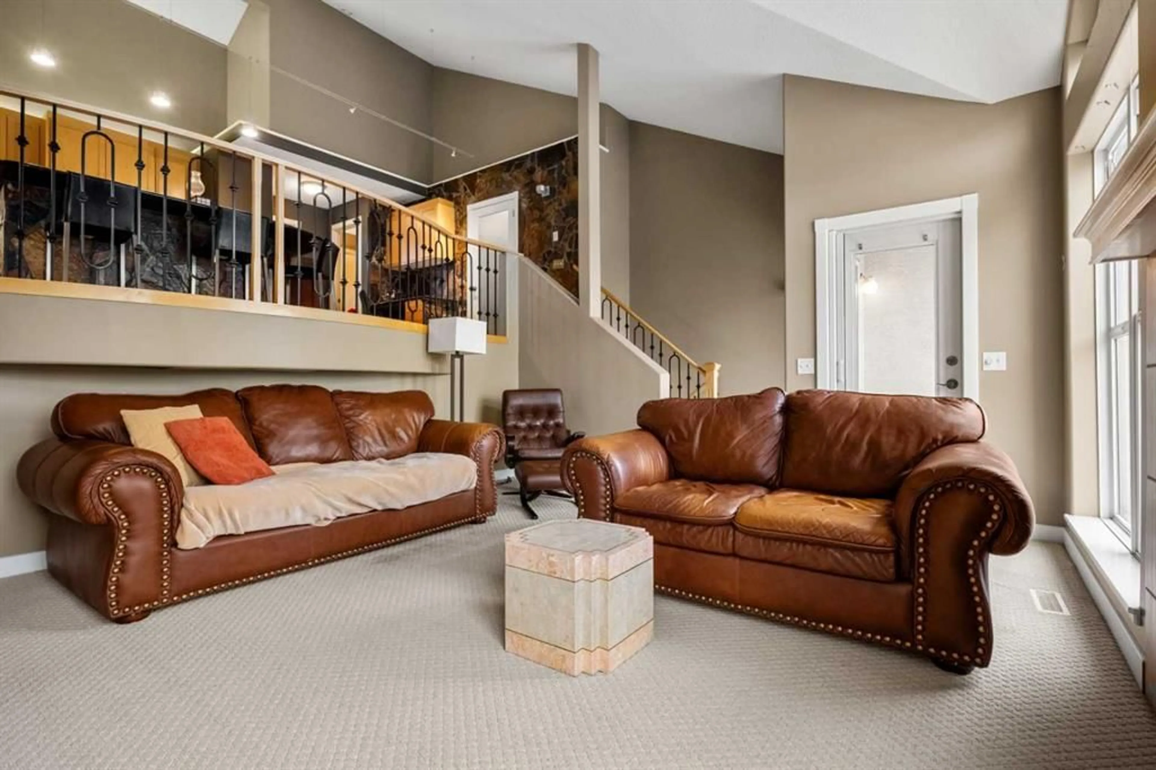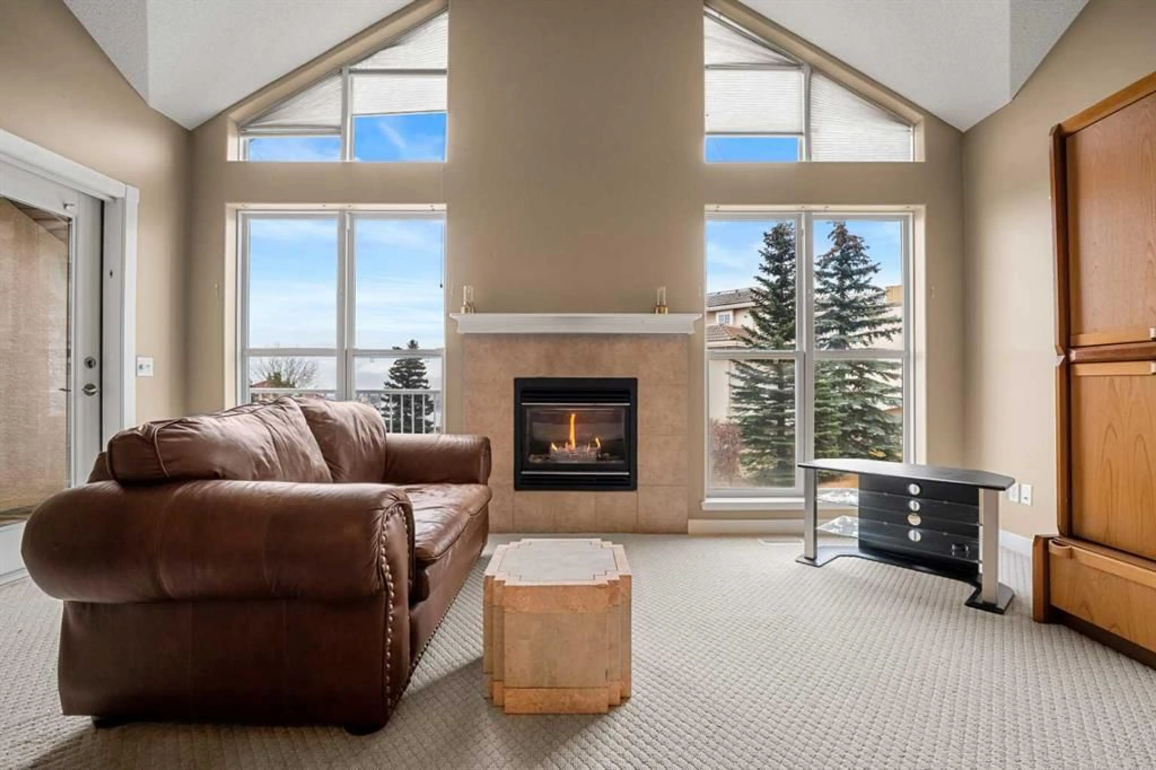702 Patterson View, Calgary, Alberta T3H 3J9
Contact us about this property
Highlights
Estimated valueThis is the price Wahi expects this property to sell for.
The calculation is powered by our Instant Home Value Estimate, which uses current market and property price trends to estimate your home’s value with a 90% accuracy rate.Not available
Price/Sqft$454/sqft
Monthly cost
Open Calculator
Description
Wake up to soft morning light and sweeping views stretching across Calgary and the valley below — a daily reminder of why west-side living is so special. Tucked into a quiet, well-kept community, this three-level townhome offers a sense of ease from the moment you walk in, blending comfort, functionality, and the freedom to shape the space to your own style over time. The heart of the home is a bright, open main level where natural light pours in and life naturally gathers — whether it’s slow weekend mornings, casual dinners with friends, or cozy evenings by the fire. Step outside to take in the view, sip your coffee, or fire up the BBQ as the skyline shifts from day to dusk. A built-in bar with a bar fridge adds a playful touch, perfect for hosting or unwinding at the end of the day. With three thoughtfully separated levels, there’s space for everything life brings — working from home, welcoming guests, pursuing hobbies, or simply finding a quiet corner to recharge. Multiple outdoor areas invite you to follow the sun throughout the day, creating little moments of retreat right at home. Practicality meets lifestyle with an attached garage and driveway for easy parking and plenty of room for bikes, skis, and weekend gear. From here, you’re minutes to downtown energy, transit, parks, pathways, and everyday amenities — with quick routes west to the mountains. This is a home that feels easy to live in, easy to love, and ready for its next chapter — a place where views, location, and possibility come together.
Property Details
Interior
Features
Main Floor
Bedroom
14`11" x 11`11"5pc Bathroom
9`11" x 15`8"Kitchen With Eating Area
20`7" x 16`6"Living Room
17`0" x 13`11"Exterior
Features
Parking
Garage spaces 4
Garage type -
Other parking spaces 0
Total parking spaces 4
Property History
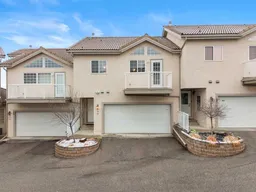 42
42