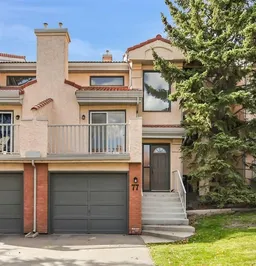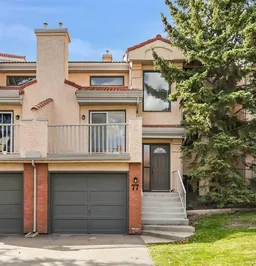Welcome to #77, 5810 Patina Drive SW — a beautifully maintained multi-level townhome nestled in the picturesque community of Patterson. Offering over 1,590 Sq.Ft. of above-grade living space plus a fully developed basement, this home features a total of two bedrooms + family room, providing space and flexibility for your lifestyle. The main level boasts vaulted ceilings, a bright and welcoming living room with a cozy gas fireplace, and a mix of carpet and laminate flooring throughout. The kitchen is both functional and inviting, with white cabinetry, a central kitchen island, brand new stainless steel appliances, and a full pantry. Enjoy seamless flow between the formal dining room and the sun-soaked breakfast nook, which opens to your rear deck.
Outdoor living is a highlight here, with a front balcony for morning coffee and a rear deck backing directly onto a beautiful park and shared greenspace, offering expansive city skyline views. Upstairs, the primary suite features a 3-piece ensuite, while the second bedroom, full bath, and bright family room add comfort and versatility. Downstairs, the fully developed basement includes a large recreation room, a charming wood-burning fireplace, rough-in for a future bathroom, laundry/utility space, and direct access to the attached single garage. The home also includes a brand new 60-gallon hot water tank and excellent storage options.
This well-managed, pet-friendly complex offers a peaceful lifestyle surrounded by mature landscaping and pathways, with easy access to downtown Calgary, Westside Rec Centre, C-Train, shopping, and top-rated schools. Pets are allowed with board approval
Inclusions: Dishwasher,Garage Control(s),Refrigerator,Stove(s),Window Coverings
 41
41



