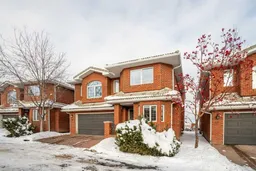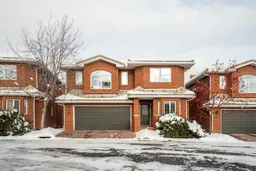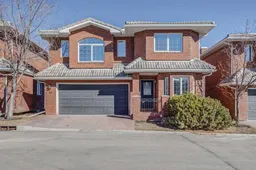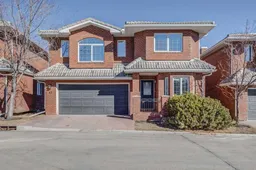OPEN HOUSE ON SUNDAY, JUNE 08 FROM 1.00 PM TO 4.00 PM.
Live the Dream in Calgary’s Most Exclusive Community – The Mansions at Prominence!
Step into absolute luxury in one of Calgary’s most sought-after gated communities—the Mansions at Prominence! This stunning detached home isn’t just a property; it’s an experience. Imagine waking up to jaw-dropping, unobstructed panoramic views of downtown Calgary and the mesmerizing city skyline every day. Whether you're relaxing in the spacious living room, hosting friends in the backyard, or sipping coffee from your private balcony, these views will take your breath away!
Located in the heart of Southwest Calgary, this home combines the ultimate in privacy with the convenience of a prime location. You’re just minutes from top-tier schools, both private and public, and with quick access to Highway 1 and Stoney Trail, you're effortlessly connected to the pulse of the city.
But here’s the kicker: This isn’t just a house, it’s a lifestyle. Forget the hassle of lawn care and snow removal—everything is taken care of in this maintenance-free, move-in-ready masterpiece. It’s the perfect blend of luxury living with zero stress. This is the one you’ve been waiting for!
Key Features That Will Leave You Speechless:
-5 MASSIVE Bedrooms – Perfect for family, guests, or turning one into the ultimate personal retreat.
- 3.5 Luxurious Bathrooms – Gleaming finishes that scream elegance and comfort.
- Main Floor Glam – Open, airy, and flooded with natural light. The perfect space for both entertaining and relaxing. A sleek kitchen with walk-in pantry, spacious living and dining areas, plus a private den/office with city views.
- Upper-Level Family Room – A cozy, bright retreat for movie nights, game days, or a quiet escape.
- Dream Basement – A professionally developed space with a wet bar, huge recreational room, 2 extra bedrooms, and a 3-piece bath—perfect for movie nights, family gatherings, or entertaining in style!
- Primary Suite = Pure Heaven – A private balcony, unparalleled city views, and a space that feels more like a 5-star hotel suite than a bedroom.
- Backyard Oasis – Picture-perfect landscaping and a private space for al fresco dining, lounging, or hosting unforgettable soirées under the stars. Attached Double Garage – Convenience meets luxury with plenty of space for your vehicles and toys.
This home is the perfect combination of opulence, convenience, and carefree living—and it’s all yours for an incredible price. Homes like this don’t come around every day, so don’t let this one slip away.
? Ready to Live the Good Life? Your Dream Home is Just a Showing Away!
This is your chance to live in one of Calgary’s most prestigious communities, with luxury living that checks every box. Call today to book your private showing and see for yourself what makes
Inclusions: Dishwasher,Electric Range,Microwave,Range Hood,Refrigerator,Washer/Dryer
 27
27





