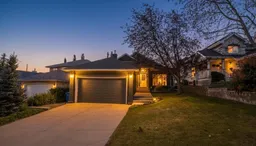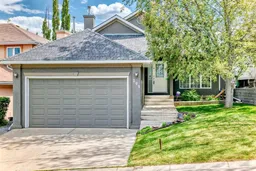Price Improvement. Welcome home to 209 Patterson Hill SW! This home showcases a bright and spacious open concept layout on the main level, enhanced by vaulted ceilings, making it ideal for everyday living and holiday entertaining. The heart of the home is the gourmet kitchen, featuring elegant granite tile countertops, stainless steel appliances, a corner pantry, and a center island with counter seating. Adjacent is a casual dining area and a spacious living room, framed by large windows and anchored by a cozy gas fireplace—perfect for those chilly evenings ahead. Patio doors lead out to the deck and backyard, offering precious southwest exposure to maximize natural light during the daytime. A separate formal dining room ensures you have ample space for all your family and friends. Retreat to the primary suite, which includes a luxurious 4-piece ensuite bath with a jetted soaker tub and walk-in shower, a walk-in closet, and convenient patio door access to the deck. A second spacious bedroom, a 4-piece bathroom, and coveted main floor laundry complete the main level—offering practical, single-level living. Downstairs, the fully developed basement is an entertainer's dream, featuring the third bedroom and bathroom, along with a large, open recreation/family room complete with a built-in bar. A dedicated storage/utility room provides a tidy space for seasonal gear and more. Featuring a double attached heated garage, and an exterior that is enhanced by beautiful landscaping and mature trees. Showcasing a prime location close to the natural beauty of Paskapoo Ravine, world-class amenities at Winsport Park, Westside Recreation Centre, and an abundance of nearby shopping and dining, this home offers unparalleled convenience. With easy access throughout the city on nearby Stoney Trail, proximity to the LRT/transit, and only 50 minutes to the mountain resort town of Canmore, your lifestyle is perfectly supported. Don't wait—secure your viewing today and be settled before the full winter season sets in! Book your viewing today!
Inclusions: Dishwasher,Dryer,Electric Stove,Garage Control(s),Range Hood,Refrigerator,Washer
 47
47



